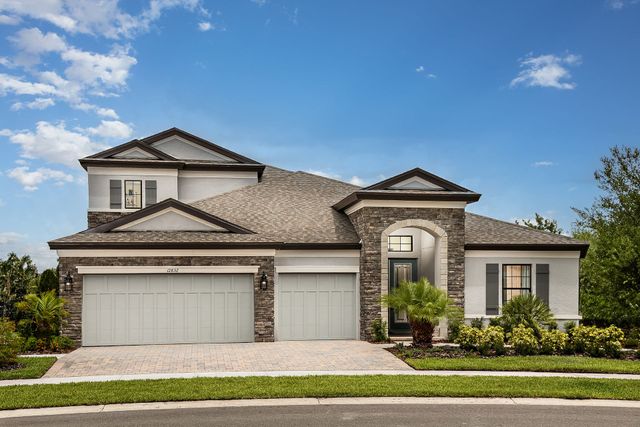
Triple Creek
Community by Homes by WestBay
YOUR OPPORTUNITY AWAITS! This BEAUTIFUL Virginia Park floorplan built by Westbay has 5 bedrooms, 4 full bathrooms with a 3-car garage and located in the well-maintained community of Triple Creek! Upon entry you will notice the Ceramic Wood Tile floors laid throughout the desirable open floorplan with a designated OFFICE for work or study! Absolutely GORGEOUS KITCHEN with CUSTOM FLOATING SHELVES, EXTENDED SUPER ISLAND, bright cabinets with CROWN MOLDING & QUARTZ COUNTER TOPS, modern stainless-steel appliances, elegant BACKSPLASH and light fixtures showcasing all the upgrades! The secluded spare bedroom is downstairs and is perfect for guests with their own full bathroom! The upstairs includes a BONUS ROOM great for a play area or added living space with a featured shiplap wall! Windows adorned with PLANTATION SHUTTERS for an added touch and convenient use! Two of the bedrooms connected with a Jack and Jill bathroom with walk-in closets and the laundry room is upstairs for convenient access! The spacious primary bedroom includes an OVERSIZED WALK IN CLOSET with the bathroom featuring two separate vanities, a soaking tub, and large walk-in shower! All while being located on a HUGE OVERSIZED FENCED LOT WITH CONSERVATION! One of the LARGEST LOTS in Triple Creek! Enjoy all the amenities that Triple Creek has to offer with playgrounds, a community pool, fitness center, and clubhouse! Call today for a private viewing!
Riverview, Florida
Hillsborough County 33579
GreatSchools’ Summary Rating calculation is based on 4 of the school’s themed ratings, including test scores, student/academic progress, college readiness, and equity. This information should only be used as a reference. NewHomesMate is not affiliated with GreatSchools and does not endorse or guarantee this information. Please reach out to schools directly to verify all information and enrollment eligibility. Data provided by GreatSchools.org © 2024
IDX information is provided exclusively for personal, non-commercial use, and may not be used for any purpose other than to identify prospective properties consumers may be interested in purchasing. Information is deemed reliable but not guaranteed. Some IDX listings have been excluded from this website. Listing Information presented by local MLS brokerage: NewHomesMate LLC (888) 486-2818
Read MoreLast checked Nov 21, 2:00 pm