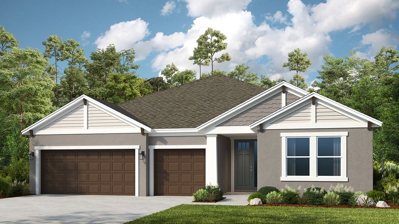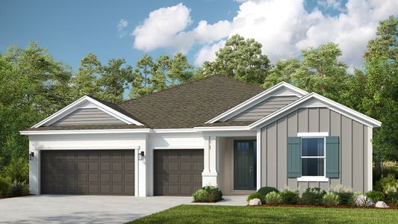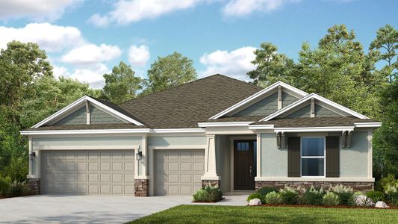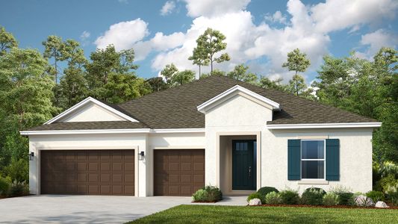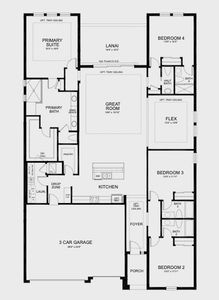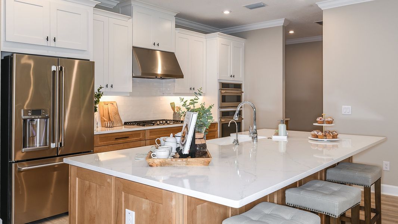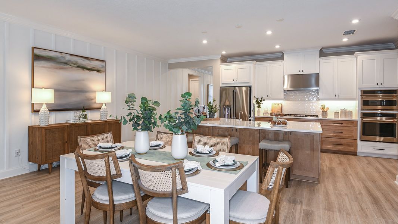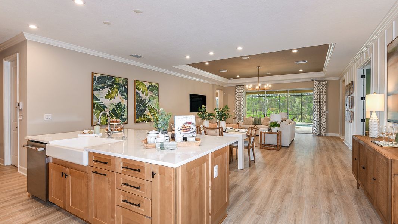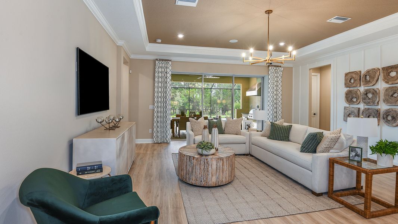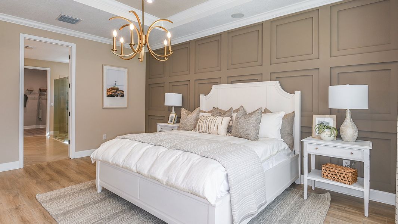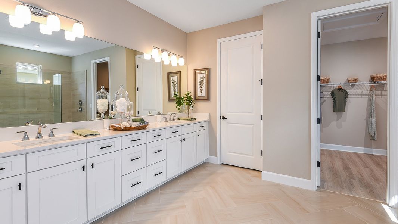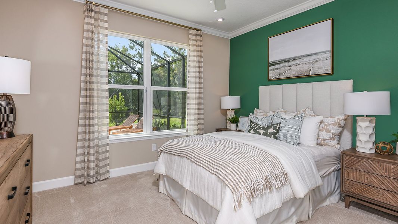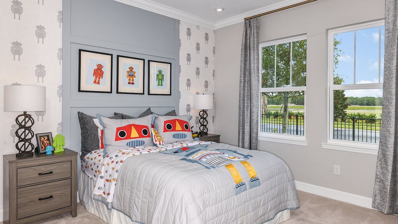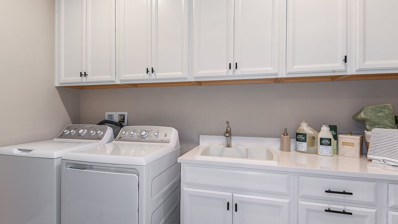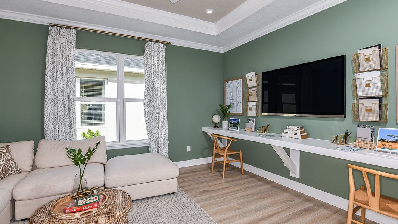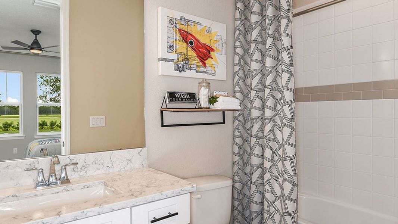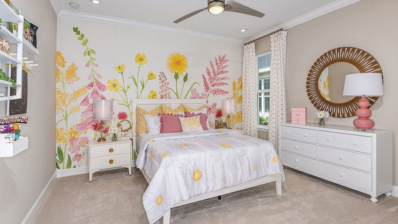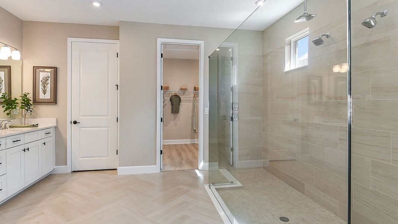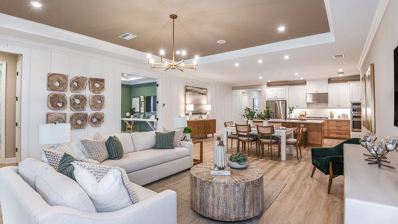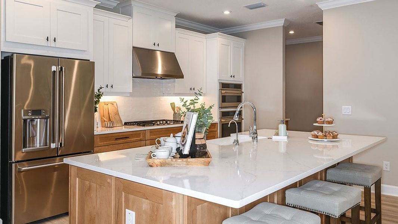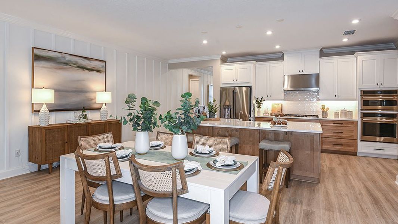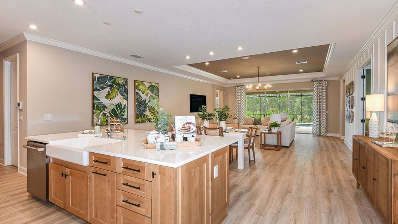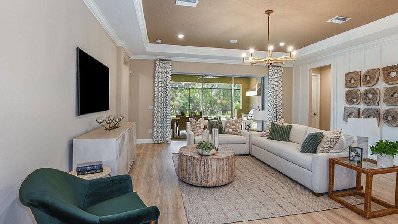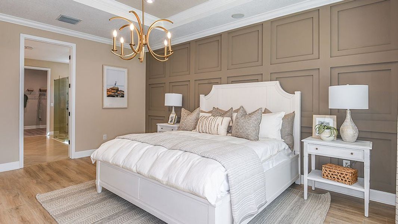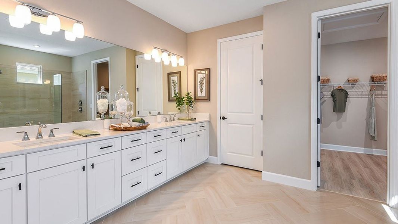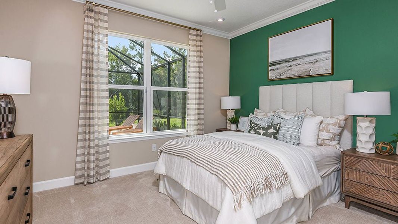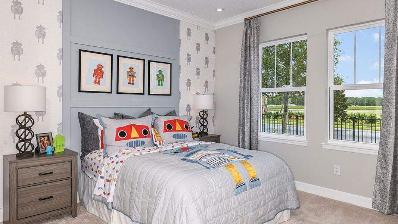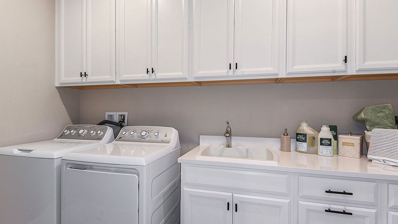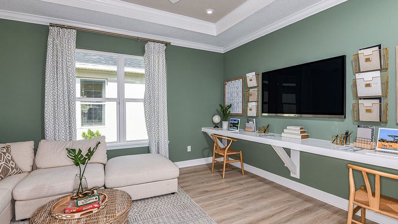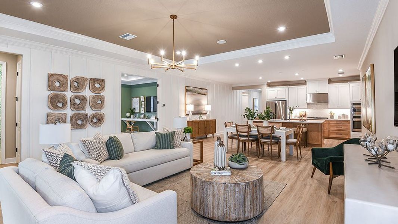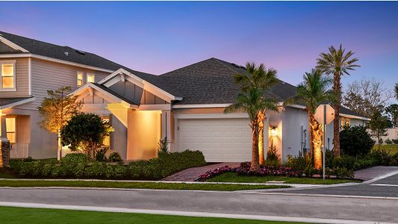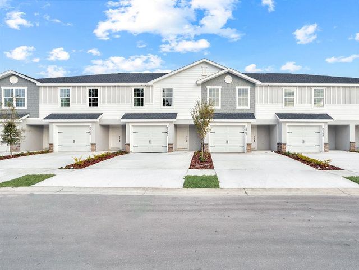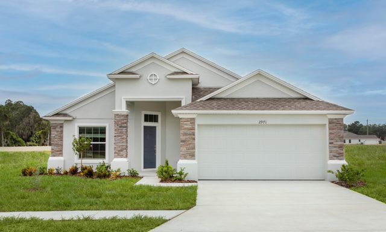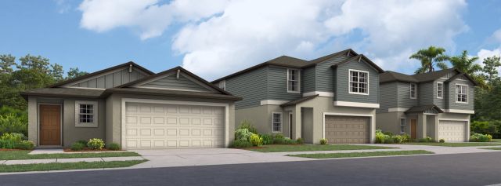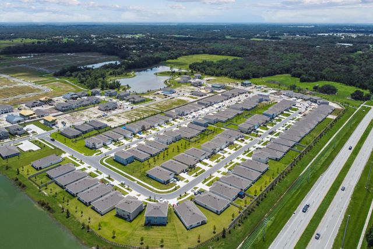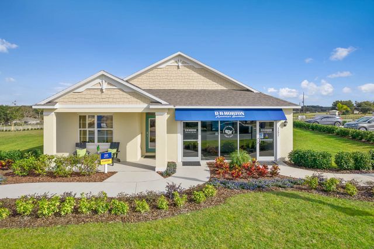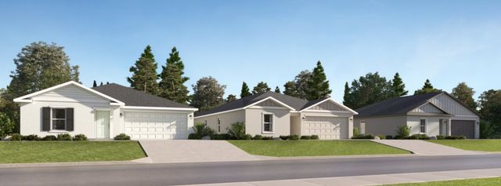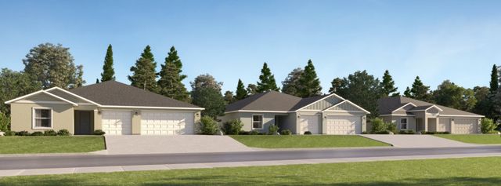Floor Plan
Saint Croix, 3402 James L Redman Parkway, Plant City, FL 33565
4 bd · 4.5 ba · 1 story · 2,921 sqft
Home Highlights
Garage
Attached Garage
Walk-In Closet
Primary Bedroom Downstairs
Utility/Laundry Room
Dining Room
Family Room
Porch
Primary Bedroom On Main
Office/Study
Kitchen
Flex Room
Playground
Plan Description
The Saint Croix has it all from the stunning curb appeal to designer interior. With 4 bedrooms and 4.5 baths, each bedroom has a private bathroom. All 2,921 square feet were thoughtfully designed. Enter the home through the inviting foyer which is connected to two of the secondary bedrooms. Through the foyer you will enter the open-concept kitchen with center island that overlooks the gathering room which leads to the large covered lanai. The spacious primary bedroom includes a garden tub, large walk-in shower, dual vanities, water closet & a walk-in closet which can be connected to the laundry room if desired. Options on this home include converting the flex room into a study, expanding the space in the laundry, and adding an outdoor kitchen.
Plan Details
*Pricing and availability are subject to change.- Name:
- Saint Croix
- Garage spaces:
- 3
- Property status:
- Floor Plan
- Size:
- 2,921 sqft
- Stories:
- 1
- Beds:
- 4
- Baths:
- 4.5
Construction Details
- Builder Name:
- Taylor Morrison
Home Features & Finishes
- Garage/Parking:
- GarageAttached Garage
- Interior Features:
- Walk-In Closet
- Laundry facilities:
- Utility/Laundry Room
- Property amenities:
- BasementLanaiPorch
- Rooms:
- Flex RoomPrimary Bedroom On MainKitchenOffice/StudyGuest RoomDining RoomFamily RoomPrimary Bedroom Downstairs

Considering this home?
Our expert will guide your tour, in-person or virtual
Need more information?
Text or call (888) 486-2818
Timber Ridge Community Details
Community Amenities
- Dining Nearby
- Dog Park
- Playground
- Park Nearby
- Community Garden
- Walking, Jogging, Hike Or Bike Trails
- Kayak/Canoe Launch Pad
- Boat Rental
- Entertainment
- Shopping Nearby
Neighborhood Details
Plant City, Florida
Hillsborough County 33565
Schools in Hillsborough County School District
GreatSchools’ Summary Rating calculation is based on 4 of the school’s themed ratings, including test scores, student/academic progress, college readiness, and equity. This information should only be used as a reference. NewHomesMate is not affiliated with GreatSchools and does not endorse or guarantee this information. Please reach out to schools directly to verify all information and enrollment eligibility. Data provided by GreatSchools.org © 2024
Average Home Price in 33565
Getting Around
Air Quality
Noise Level
74
50Active100
A Soundscore™ rating is a number between 50 (very loud) and 100 (very quiet) that tells you how loud a location is due to environmental noise.
Taxes & HOA
- HOA fee:
- N/A
