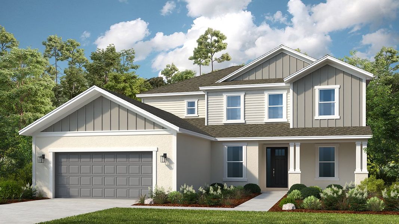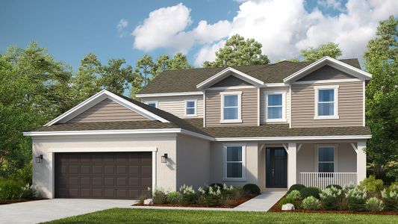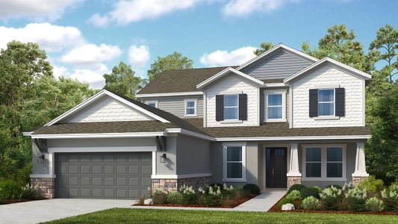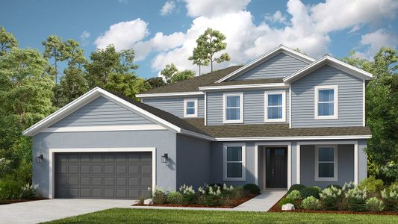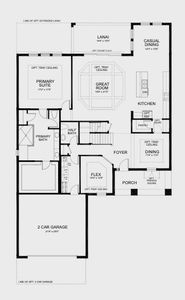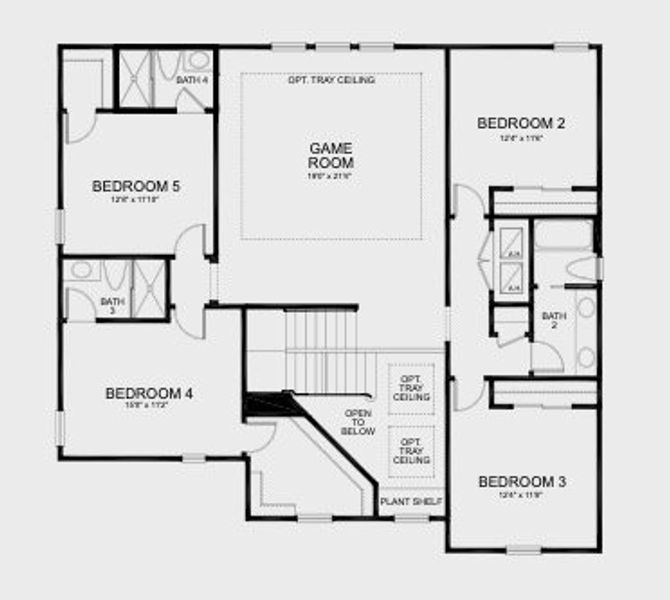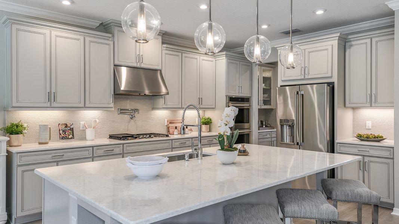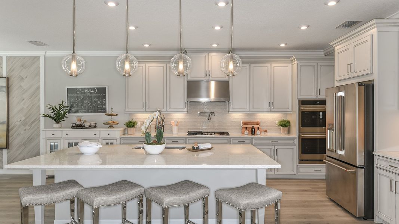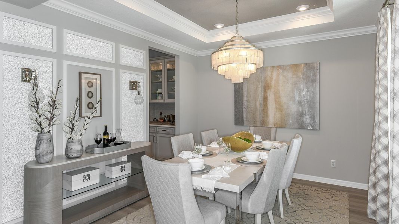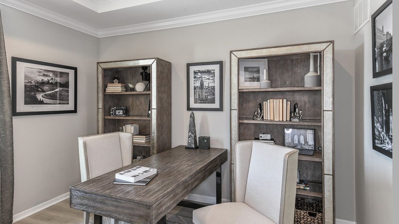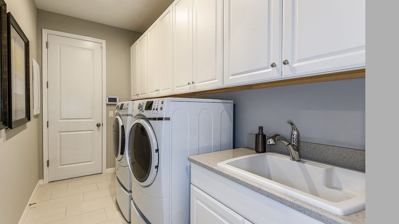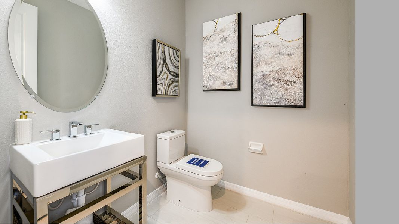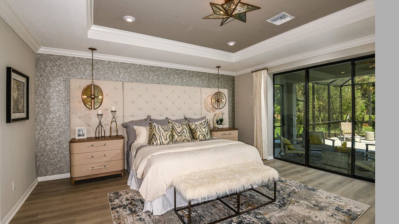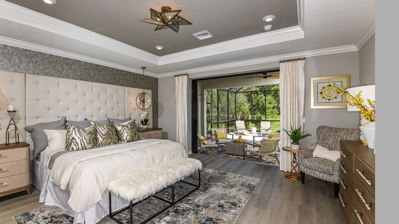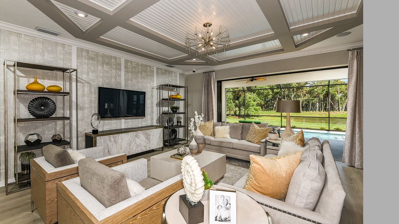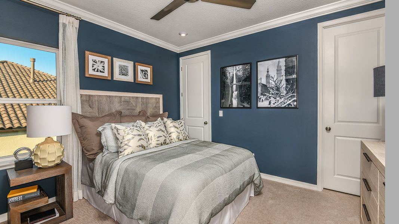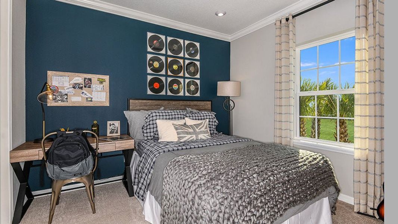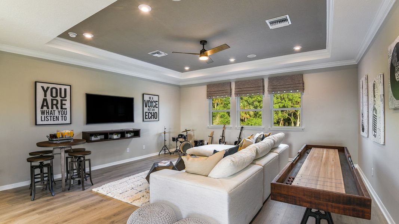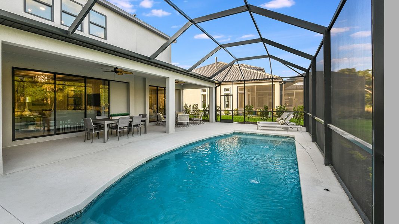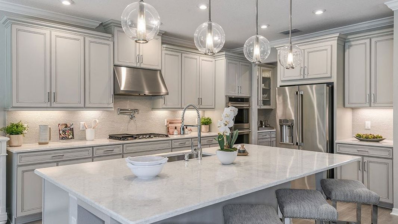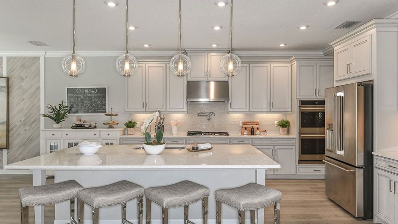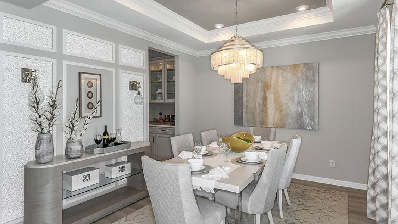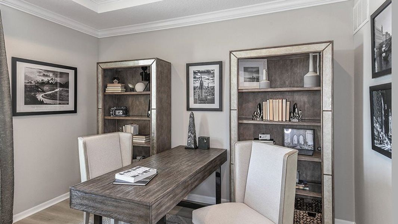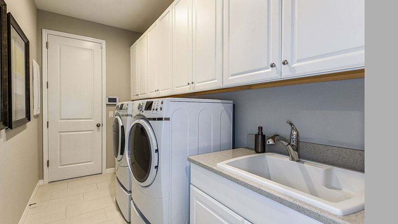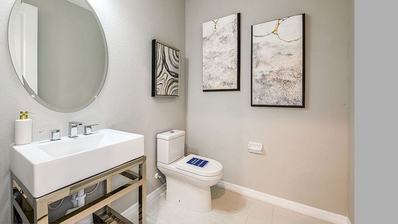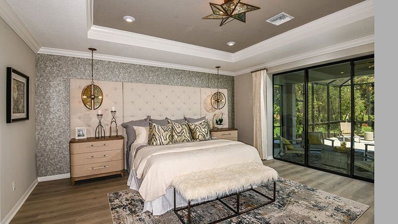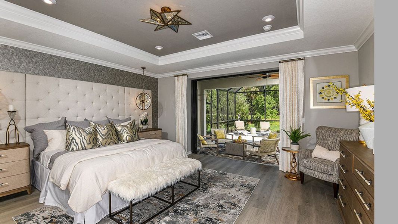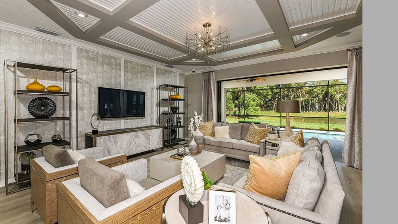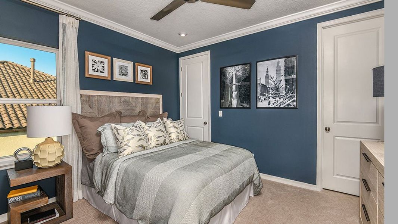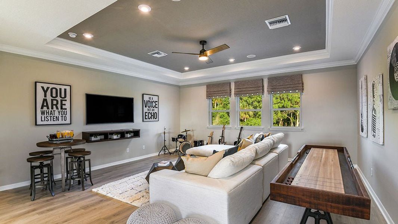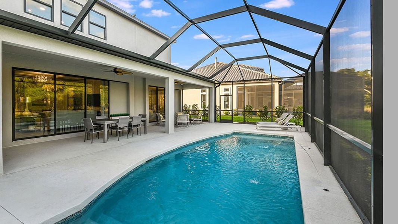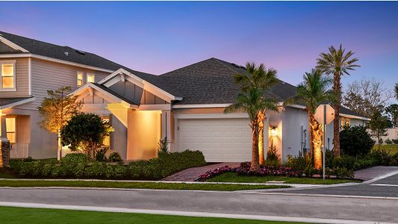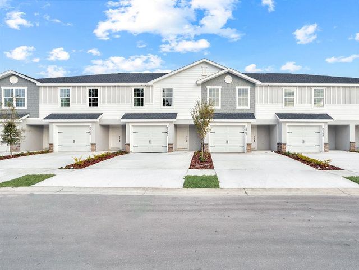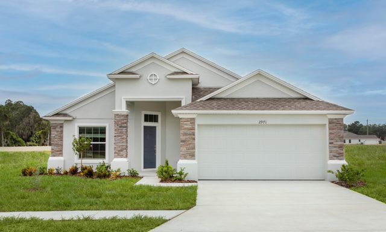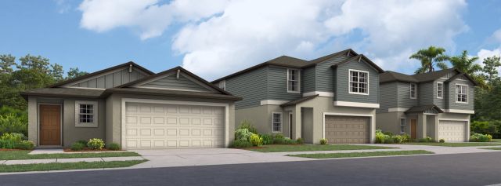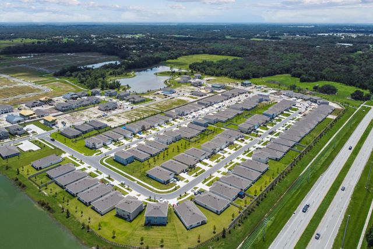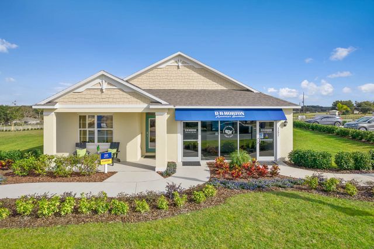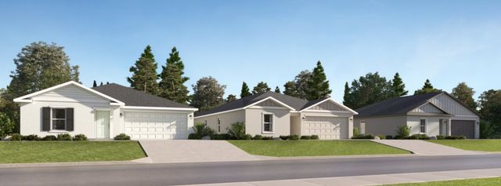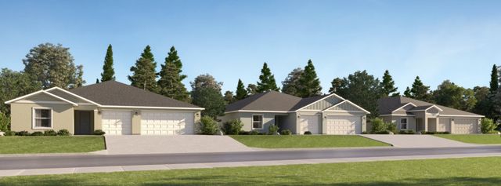Floor Plan
Sand Key, 3402 James L Redman Parkway, Plant City, FL 33565
5 bd · 4.5 ba · 2 stories · 3,835 sqft
Home Highlights
Garage
Attached Garage
Walk-In Closet
Primary Bedroom Downstairs
Utility/Laundry Room
Dining Room
Family Room
Porch
Office/Study
Kitchen
Game Room
Flex Room
Playground
Plan Description
The Sand Key is a thoughtfully designed, two-story home with all the space you want and need. You're welcomed home to an inviting covered porch with space for seating. The foyer makes a great first impression, with sight lines to a formal dining area, staircase, and study. Hosting flawless formal functions is a breeze with a passage from the dining room to the kitchen. Relax and enjoy the company of your guests with those dishes out of sight and out of mind. And, for ultimate convenience, a powder bath is tucked behind the stairs. We know guests always congregate around the kitchen at those informal gatherings. That's why we've designed the spacious kitchen as the heart of the home. Large expanses of counter space provide plenty of space to spread out and bake up a storm. Set out appetizers and hors d'oeuvres on the kitchen island. There is ample eating space with in the sun-drenched casual dining room. The walk-in pantry will keep all your essentials organized and out of sight, plus there's plenty of room for those bulk items. The kitchen overlooks the gathering room providing a natural flow to mix and mingle. Large sliding glass doors fill the room with natural light. The covered lanai is the perfect spot to host barbecues for true indoor-outdoor living. The primary suite is your private retreat downstairs. Relax in a light and airy bedroom. The primary suite includes a large spa-style bathroom with separate vanities, enclosed shower and private commode. All four secondary bedrooms are located upstairs centered around a large game room. Contain the chaos of book bags, sports gear, video games and toys in this ultra-casual space. Two bedrooms feature their own private bathrooms and walk-in closets. The remaining two bedrooms share a bathroom with 2 sinks for easy sharing.
Plan Details
*Pricing and availability are subject to change.- Name:
- Sand Key
- Garage spaces:
- 2
- Property status:
- Floor Plan
- Size:
- 3,835 sqft
- Stories:
- 2
- Beds:
- 5
- Baths:
- 4.5
Construction Details
- Builder Name:
- Taylor Morrison
Home Features & Finishes
- Garage/Parking:
- GarageAttached Garage
- Interior Features:
- Walk-In Closet
- Laundry facilities:
- Utility/Laundry Room
- Property amenities:
- LanaiPorch
- Rooms:
- Flex RoomKitchenGame RoomOffice/StudyGuest RoomDining RoomFamily RoomPrimary Bedroom Downstairs

Considering this home?
Our expert will guide your tour, in-person or virtual
Need more information?
Text or call (888) 486-2818
Timber Ridge Community Details
Community Amenities
- Dining Nearby
- Dog Park
- Playground
- Park Nearby
- Community Garden
- Walking, Jogging, Hike Or Bike Trails
- Kayak/Canoe Launch Pad
- Boat Rental
- Entertainment
- Shopping Nearby
Neighborhood Details
Plant City, Florida
Hillsborough County 33565
Schools in Hillsborough County School District
GreatSchools’ Summary Rating calculation is based on 4 of the school’s themed ratings, including test scores, student/academic progress, college readiness, and equity. This information should only be used as a reference. NewHomesMate is not affiliated with GreatSchools and does not endorse or guarantee this information. Please reach out to schools directly to verify all information and enrollment eligibility. Data provided by GreatSchools.org © 2024
Average Home Price in 33565
Getting Around
Air Quality
Noise Level
74
50Active100
A Soundscore™ rating is a number between 50 (very loud) and 100 (very quiet) that tells you how loud a location is due to environmental noise.
Taxes & HOA
- HOA fee:
- N/A
