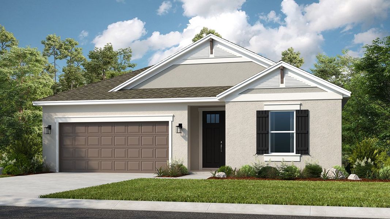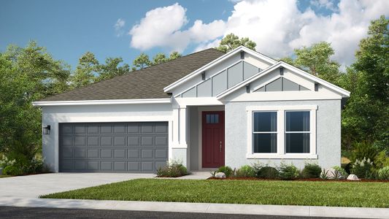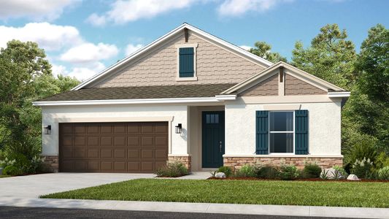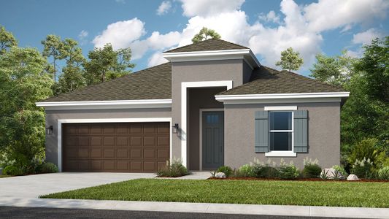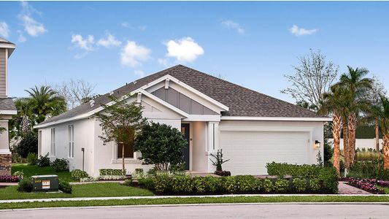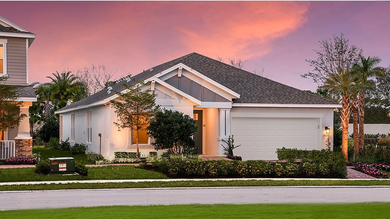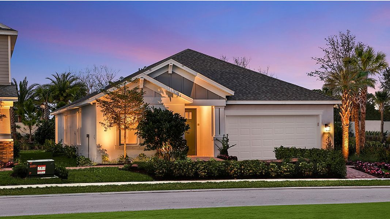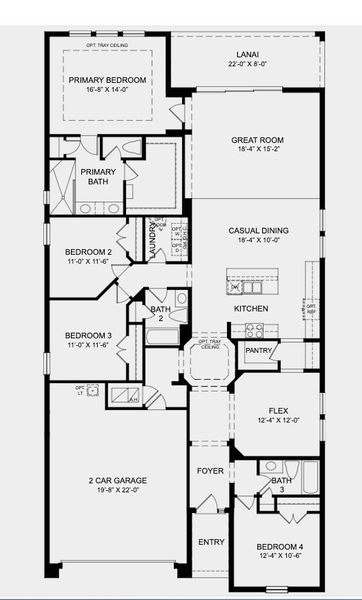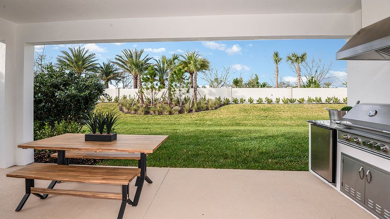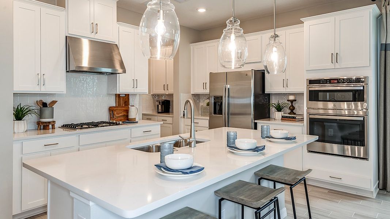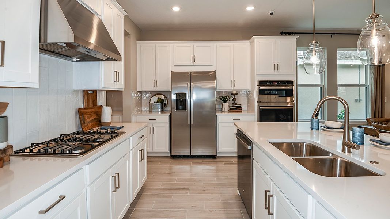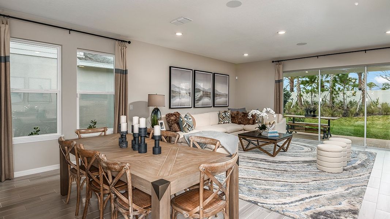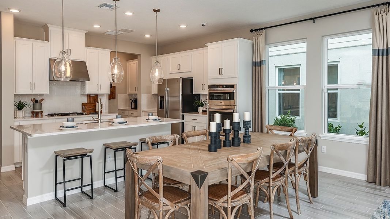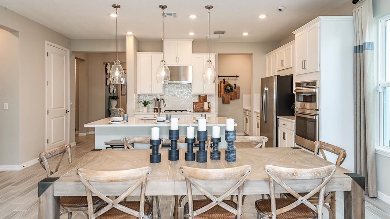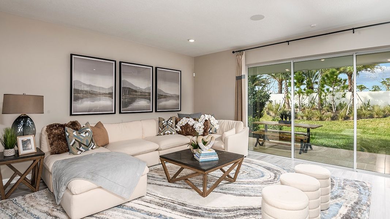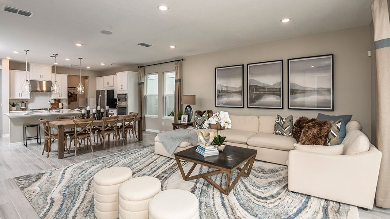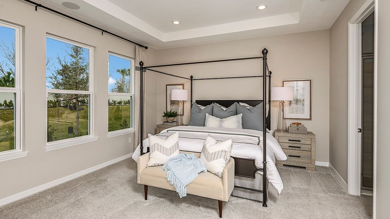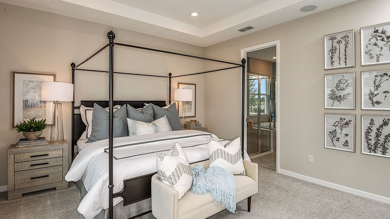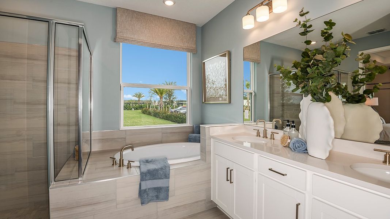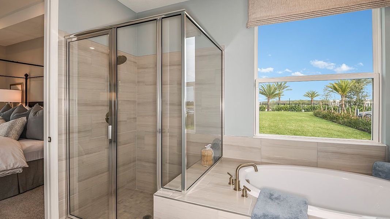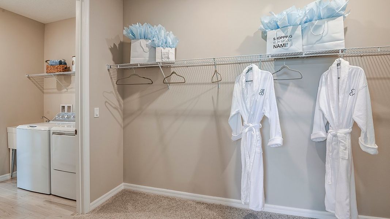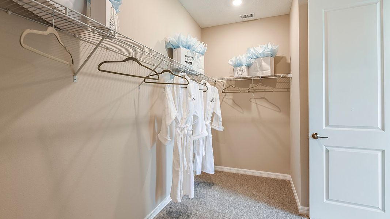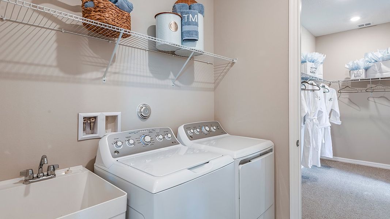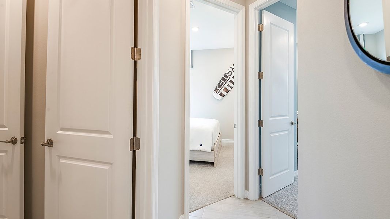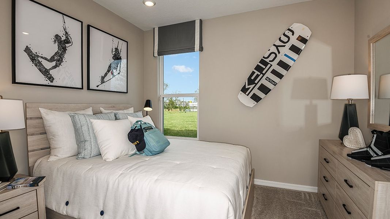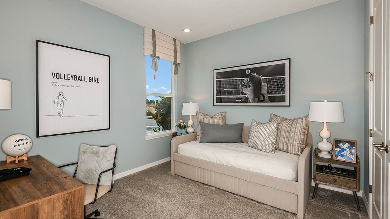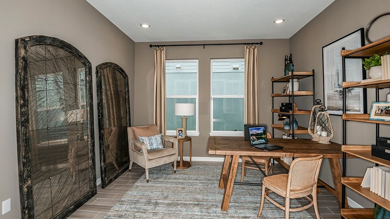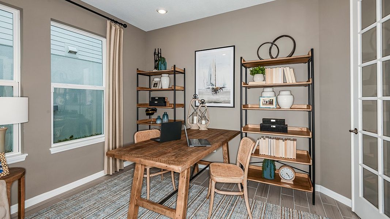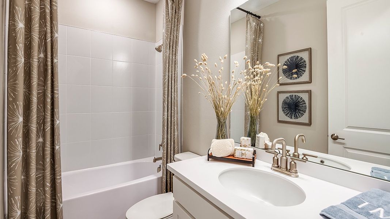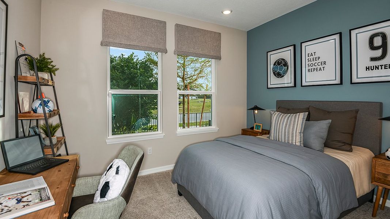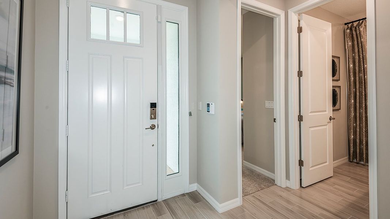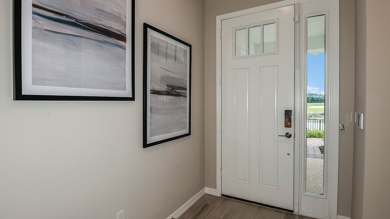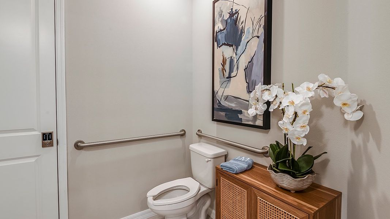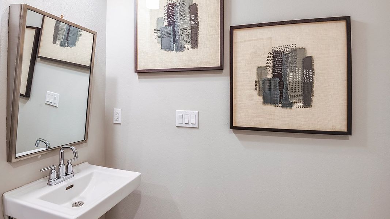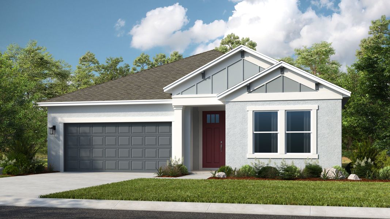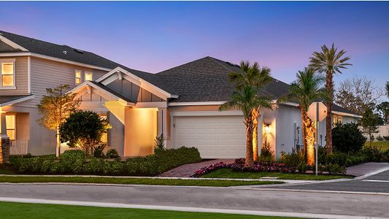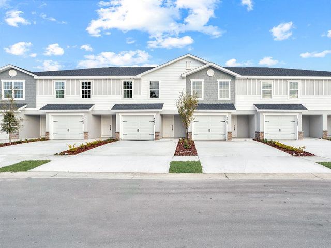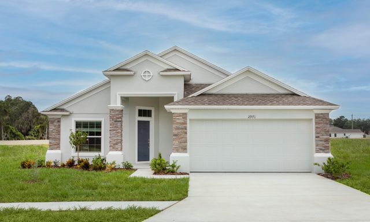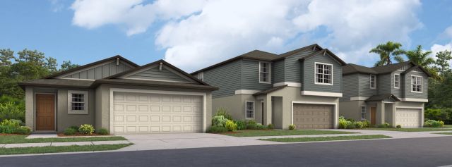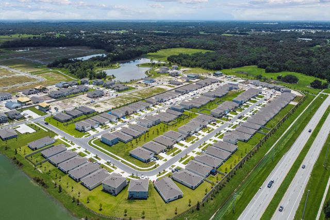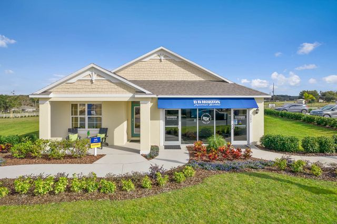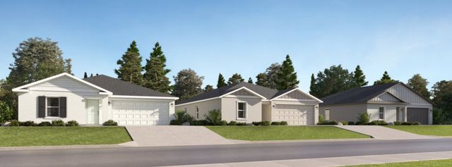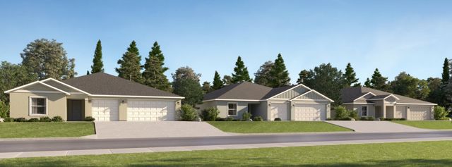Floor Plan
Grenada, 3402 James L Redman Parkway, Plant City, FL 33565
4 bd · 3 ba · 1 story · 2,394 sqft
Home Highlights
Garage
Attached Garage
Walk-In Closet
Primary Bedroom Downstairs
Utility/Laundry Room
Dining Room
Family Room
Porch
Primary Bedroom On Main
Office/Study
Kitchen
Flex Room
Playground
Plan Description
The open-concept Grenada home design features generous square footage, several upgrade options both indoors and out, and attractive features throughout. 2,394 square feet includes four bedrooms plus a flex room with additional options to give the design a customizable, more personalized array of possibilities within. The Grenada is immediately inviting, with a central common area that holds the great room, kitchen, and casual dining area. The home can be graced with a sophisticated tray ceiling as an option if you like. A large island and a step-in pantry are included, which can be opened to the flex room to serve as a formal dining area. Or, as an option it can be a study without access from the kitchen with French doors off the foyer. You also have gourmet upgrade options in the designer kitchen. The primary suite, tucked away at the back of the home, includes an elegant bedroom, finely appointed bath with dual sinks, large shower and private water closet, and an over-sized walk-in closet. With three secondary bedrooms, you can accommodate visiting guests, a large family or transform one into the craft room you've always wanted. The bedroom at the front of the house offers direct access to a full bath. The other two secondary bedrooms share a bathroom that is conveniently close to the laundry. The lanai can be reached through sliding glass doors, or optional pocket sliders, from the great room. This outdoor area offers an outdoor kitchen option.
Plan Details
*Pricing and availability are subject to change.- Name:
- Grenada
- Garage spaces:
- 2
- Property status:
- Floor Plan
- Size:
- 2,394 sqft
- Stories:
- 1
- Beds:
- 4
- Baths:
- 3
Construction Details
- Builder Name:
- Taylor Morrison
Home Features & Finishes
- Garage/Parking:
- GarageAttached Garage
- Interior Features:
- Walk-In Closet
- Laundry facilities:
- Utility/Laundry Room
- Property amenities:
- BasementLanaiPorch
- Rooms:
- Flex RoomPrimary Bedroom On MainKitchenOffice/StudyGuest RoomDining RoomFamily RoomPrimary Bedroom Downstairs

Considering this home?
Our expert will guide your tour, in-person or virtual
Need more information?
Text or call (888) 486-2818
Timber Ridge Community Details
Community Amenities
- Dining Nearby
- Dog Park
- Playground
- Park Nearby
- Community Garden
- Walking, Jogging, Hike Or Bike Trails
- Kayak/Canoe Launch Pad
- Boat Rental
- Entertainment
- Shopping Nearby
Neighborhood Details
Plant City, Florida
Hillsborough County 33565
Schools in Hillsborough County School District
GreatSchools’ Summary Rating calculation is based on 4 of the school’s themed ratings, including test scores, student/academic progress, college readiness, and equity. This information should only be used as a reference. NewHomesMate is not affiliated with GreatSchools and does not endorse or guarantee this information. Please reach out to schools directly to verify all information and enrollment eligibility. Data provided by GreatSchools.org © 2024
Average Home Price in 33565
Getting Around
Air Quality
Noise Level
74
50Active100
A Soundscore™ rating is a number between 50 (very loud) and 100 (very quiet) that tells you how loud a location is due to environmental noise.
Taxes & HOA
- HOA fee:
- N/A
