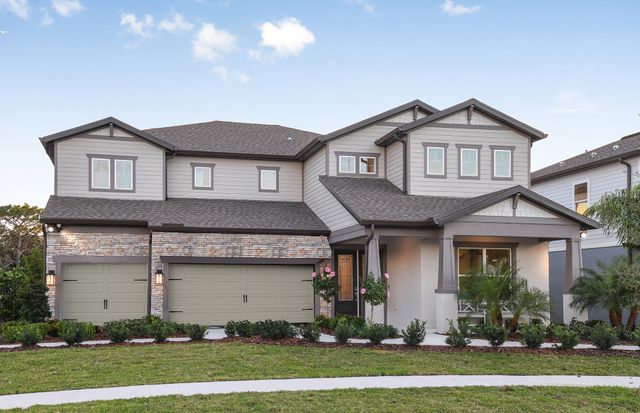
Hawks Grove
Community by Pulte Homes
Welcome to your dream home in the highly sought-after FishHawk Ranch West community! This beautiful 3-bedroom, 2.5-bath townhouse is a true gem, boasting an array of upgrades and a well-thought-out design that perfectly blends comfort and style. As you step inside, you'll be greeted by an inviting open-concept living space adorned with elegant tile flooring throughout the main level. The kitchen is a chef's delight, featuring a spacious island with ample storage, elegant quartz countertops, and updated light fixtures. A charming pantry and modern appliances add to the convenience of this space. The kitchen seamlessly flows into the dining and living areas, creating a perfect setting for entertaining. One of the highlights of this home is the screened-in lanai, accessible through a two-door glass slider from both the kitchen and the master bedroom. Enjoy your morning coffee or evening relaxation with serene tree-lined views that provide a sense of tranquility and privacy. The main level also includes a convenient half bath for guests and a drop zone off the garage enterence, ensuring comfort and functionality. Ascend the luxury vinyl plank-covered stairs to discover the spacious primary bedroom, a true retreat with tree views, a large walk-in closet, and an en-suite bathroom. The primary bath features dual vanity sinks with quartz countertops and an enclosed tiled shower with glass doors, offering a spa-like experience. The second and third bedrooms share a full bathroom with a tub-shower combo, making it perfect for family or guests. The second level is entirely floored with luxury vinyl plank, adding to the home’s stylish appeal. A large laundry room, conveniently located next to the master bedroom, includes a new washer and dryer with smart technology, adding to the home's practical features. Ceiling fans in every room and updated fixtures throughout the home add to its charm and appeal. This townhouse also includes an attached two-car garage and a tankless water heater for added efficiency. The unbeatable location within FishHawk Ranch West offers great walkability to grocery stores, retail shops, and offices. Enjoy the community's fantastic amenities, including two pools, two dog parks, multiple playgrounds, a lakehouse with onsite management, a game room with pool tables, ping pong, and foosball, and a gym with stunning lake views. Walking trails and quick access to I-75 ensure that you're never far from the action in Tampa.
Lithia, Florida
Hillsborough County 33547
GreatSchools’ Summary Rating calculation is based on 4 of the school’s themed ratings, including test scores, student/academic progress, college readiness, and equity. This information should only be used as a reference. NewHomesMate is not affiliated with GreatSchools and does not endorse or guarantee this information. Please reach out to schools directly to verify all information and enrollment eligibility. Data provided by GreatSchools.org © 2024
IDX information is provided exclusively for personal, non-commercial use, and may not be used for any purpose other than to identify prospective properties consumers may be interested in purchasing. Information is deemed reliable but not guaranteed. Some IDX listings have been excluded from this website. Listing Information presented by local MLS brokerage: NewHomesMate LLC (888) 486-2818
Read MoreLast checked Nov 21, 8:00 pm