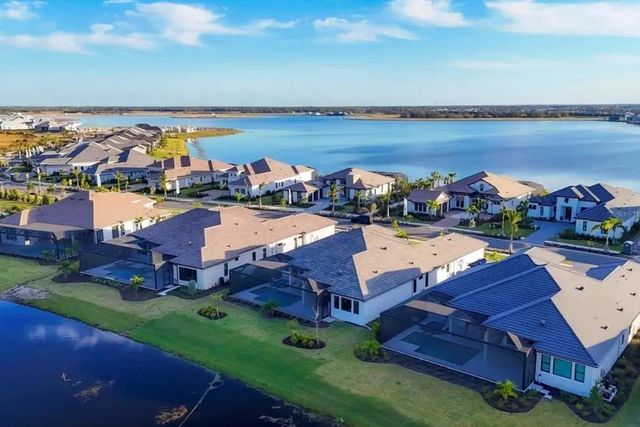
Wild Blue at Waterside
Community by AR HOMES
A stunning, brand new, fully custom home offered for immediate occupancy in the exclusive Concession Golf & Country Club. Based upon the floorplan of Kemick Builders’ multi-time Manatee/Sarasota Parade of Homes “Grand Overall” award winning home, this estate was custom-built and is available for immediate closing and owner occupancy. This beautifully landscaped property includes a full-length entry wall featuring gas lanterns, dual gates, and electronic video-enabled access. Abundant guest parking is available within the gates, as this property can host up to 10 guest vehicles without impeding traffic flow. The interior of the home incorporates high-end, top-of-the-line finishes throughout including luxurious wood floors, elevated ceilings with beams, and tongue and groove accents. Additional features include Savant control systems, distributed lighting, audio and video, R-30 encapsulated insulation, Low E windows, multi-zoned air conditioning with dehumidifier and an 80kw whole house generator. The dining room overlooks the massive rear lanai and features a custom, secure, and temperature-controlled wine cellar. Additional wine storage is accessible with built-in, double wine refrigerators adjacent to the butler's pantry. The kitchen highlights a Viking appliance package to include a six-burner gas range; dual dishwashers; built-in refrigerator; built in Advantium convection microwave oven; and a Thermador built-in coffee maker. The utility room features an additional refrigerator, elevated washer and dryer, built-in ironing board, and elevated dog shower. This home’s primary suite provides private access to the exercise room, study, and collector’s garage. The primary bedroom features beautiful ceiling and trim details, as well as a spacious adjacent sitting area. The primary bathroom includes dual vanities, lighted mirrors and makeup area, and a Toto bidet toilet. The massive walk-in shower incorporates a soaking tub and rain head shower along with dual facing shower systems. Adjoining the shower is a screened and private outdoor shower area. Dual walk-in closets highlight custom built cabinetry with integrated lighting, solid surface countertops and charging stations. One closet serves as a “safe room,” incorporating a vault door adhered to its reinforced concrete walls and roof. Guest suites each contain their own walk-in closets, ensuite bathrooms, and sliding glass doors leading to the courtyard. The covered and screened guest courtyard showcases an 8’ high privacy wall with waterfall and fountain. This area also features a suspended swing overlooking the fountain’s LED lighting and a 4’ linear fire feature. Adjoining the main lanai and pool area, the attached 2-bedroom/2-bathroom casita provides a separate, but inclusive space for additional guests. This fully independent space comes equipped with a full kitchen, dining area, living room and laundry area. This home’s expansive rear lanai allows preserve views complimented by multiple well-defined seating and dining areas. The outdoor kitchen showcases a grill, pizza oven, sink and icemaker. A private cabana with built-in water curtain, overlooks the pool and built-in spa. The collector’s garage, features tiled flooring and beautifully cladded accent walls. Its metal ceiling and directed lighting accents a rotating display table for your vehicle. Each garage features air conditioning, side-mount openers, and high-lift tracks.
Bradenton, Florida
Manatee County 34202
GreatSchools’ Summary Rating calculation is based on 4 of the school’s themed ratings, including test scores, student/academic progress, college readiness, and equity. This information should only be used as a reference. NewHomesMate is not affiliated with GreatSchools and does not endorse or guarantee this information. Please reach out to schools directly to verify all information and enrollment eligibility. Data provided by GreatSchools.org © 2024
IDX information is provided exclusively for personal, non-commercial use, and may not be used for any purpose other than to identify prospective properties consumers may be interested in purchasing. Information is deemed reliable but not guaranteed. Some IDX listings have been excluded from this website. Listing Information presented by local MLS brokerage: NewHomesMate LLC (888) 486-2818
Read MoreLast checked Nov 22, 2:00 am