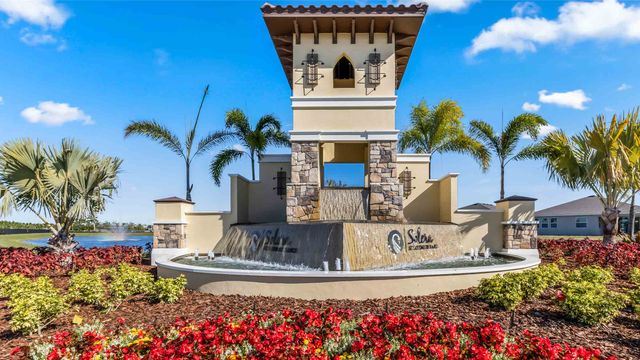
Solera at Lakewood Ranch
Community by D.R. Horton
BUYER'S FINANCING FELL THROUGH!!! THEIR LOSS IS YOUR GAIN IN THIS BEAUTIFUL, FULLY FURNISHED HOME. Convenient resort-style living in the active adult community of Cresswind at Lakewood Ranch is now available. This Kolter Homes Lido floor plan is offered FURNISHED and is move-in ready! Offering 2 bedrooms and 2 full bathrooms, this functional home has a wide-open floor plan for modern living. Splendid upgrades throughout this residence include luxury vinyl plank flooring throughout, crown molding, custom plantation window shutters, neutral wall paint with coastal blue accents, and a like-new 2022 construction. The paver walkway invites you in past maintenance-included Florida landscaping to a private front porch. The foyer hall leads you to the heart of the home with a large central great room and dining room adjacent to the modern kitchen. The entertaining space offers a flexible floor plan for any lifestyle, tray ceiling with coastal blue, high-end light fixtures, and direct access to the lanai for indoor-outdoor living. The fully upgraded kitchen showcases waterfall edge quartz counters with counter-height seating, mosaic glass tile backsplash, stainless steel apron sink, neutral cabinetry with stylish hardware, rolling drawers, and 2022 stainless steel appliance suite. Tucked in the kitchen is a dinette offering an additional eating area, or relaxing area for morning coffee. The private study is found through double glass French doors and is a perfect place to work from home, or use it as a media room, game room, or hobby room. The primary suite offers the same coastal flair plus tray ceiling, sparkling chandelier, large windows with plantation shutters overlooking the lush outdoor landscaping, and dual walk-in closets. The primary bathroom exudes serenity with framed mirrors, hanging pendant lights, granite counters, dual sinks across split vanities, and spacious walk-in shower with large-format tile. Guests will enjoy equal luxury in the guest bedroom with adjacent full guest bathroom. Relish your evenings on the paver lanai with full screen enclosure including an additional shade for privacy, and an added outdoor kitchen with stone surround and stainless-steel grill and beverage refrigerator. The spacious backyard offers room for play and four-legged friends with a lush backdrop. This home also comes with a 2023 whole-house generator, tankless water heater, hurricane shutters, and grounds maintenance included. Offered fully furnished, all you need to do is bring your suitcase! Cresswind is a premier active adult community in Lakewood Ranch offering a full social calendar, lifestyle director, clubhouse with activities centers, resort style pools, SmartFIT fitness center with EGYM, dog park, tennis courts, pickleball courts, bocce courts, events lawn and pavilion, and walking trails. Lakewood Ranch is the top multi-generational community in the country for six years in a row with award-winning shopping, dining, A-rated schools, parks, and nearby beaches.
Lakewood Ranch, Florida
Manatee County 34211
GreatSchools’ Summary Rating calculation is based on 4 of the school’s themed ratings, including test scores, student/academic progress, college readiness, and equity. This information should only be used as a reference. NewHomesMate is not affiliated with GreatSchools and does not endorse or guarantee this information. Please reach out to schools directly to verify all information and enrollment eligibility. Data provided by GreatSchools.org © 2024
IDX information is provided exclusively for personal, non-commercial use, and may not be used for any purpose other than to identify prospective properties consumers may be interested in purchasing. Information is deemed reliable but not guaranteed. Some IDX listings have been excluded from this website. Listing Information presented by local MLS brokerage: NewHomesMate LLC (888) 486-2818
Read MoreLast checked Nov 21, 8:00 pm