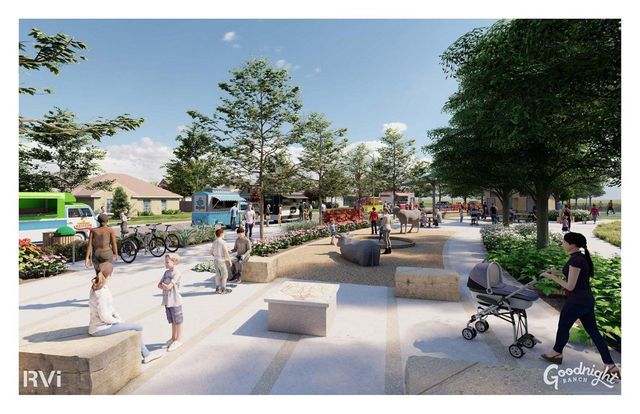
Goodnight Ranch 50'
Community by David Weekley Homes
The Ragsdale floor plan by David Weekley Homes combines classic appeal with modern comforts to promote an improved lifestyle. Your home office or library dreams are perfect for the spacious front study. Host a special occasion and enjoy everyday life with your loved ones in the open floor plan. The gourmet kitchen includes a breakfast island and a deep corner pantry. Your deluxe Owner’s Retreat includes a luxury bathroom and an impressive walk-in closet. Each spare bedroom, including the guest suite, offers a unique space with equal access to the upstairs retreat. Build your future with the peace of mind that Our Industry-leading Warranty brings to this new home in Goodnight Ranch.
Austin, Texas
Travis County 78747
GreatSchools’ Summary Rating calculation is based on 4 of the school’s themed ratings, including test scores, student/academic progress, college readiness, and equity. This information should only be used as a reference. NewHomesMate is not affiliated with GreatSchools and does not endorse or guarantee this information. Please reach out to schools directly to verify all information and enrollment eligibility. Data provided by GreatSchools.org © 2024
2 bus, 0 rail, 0 other
A Soundscore™ rating is a number between 50 (very loud) and 100 (very quiet) that tells you how loud a location is due to environmental noise.