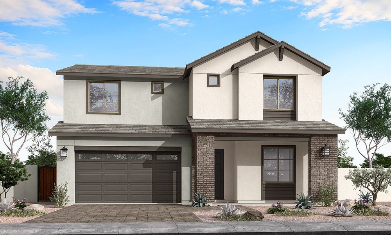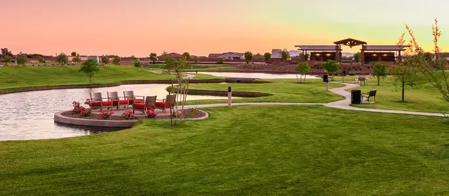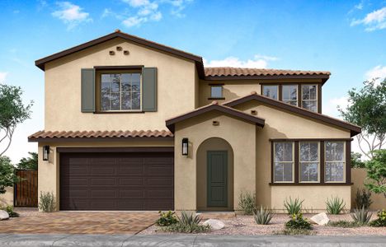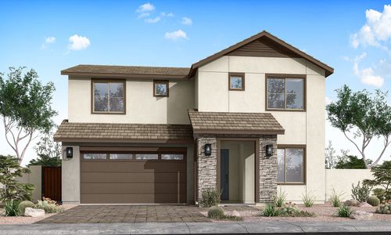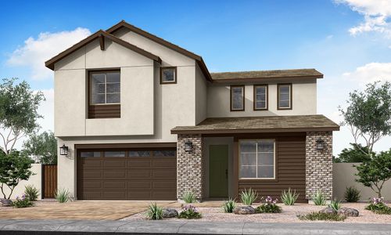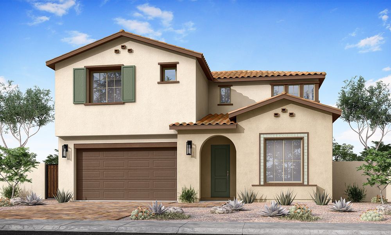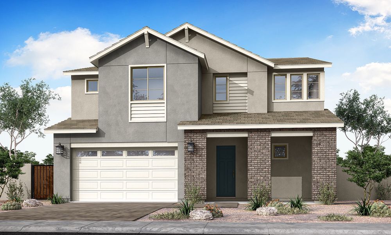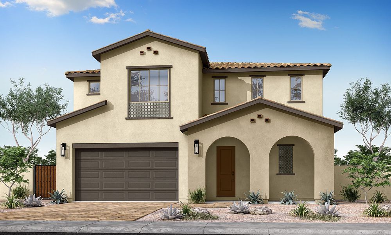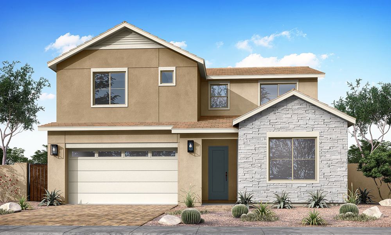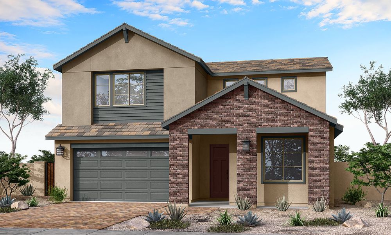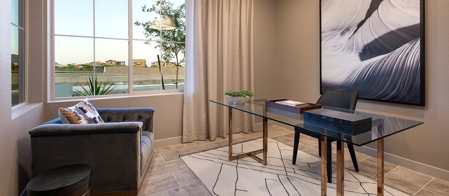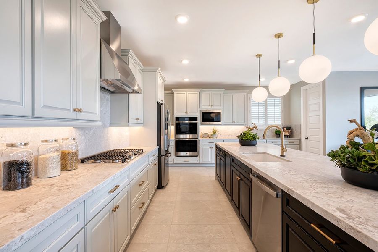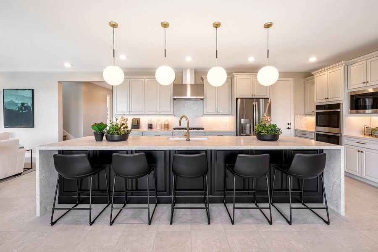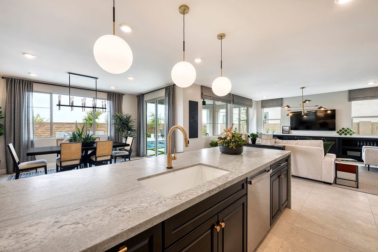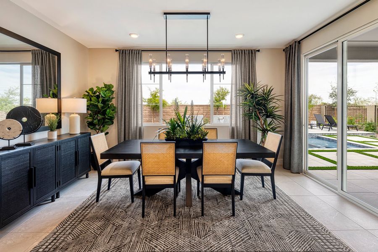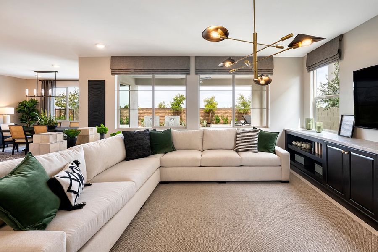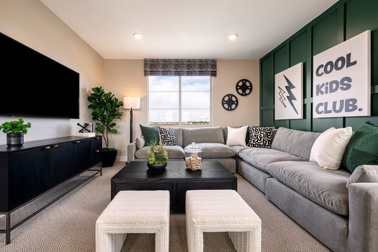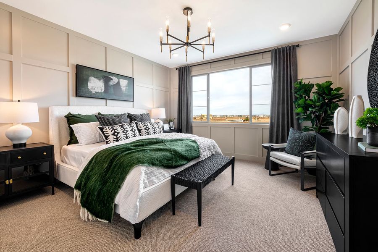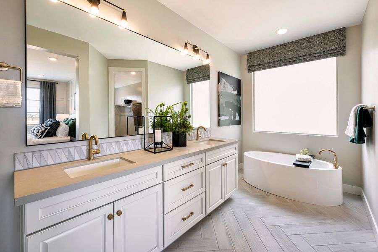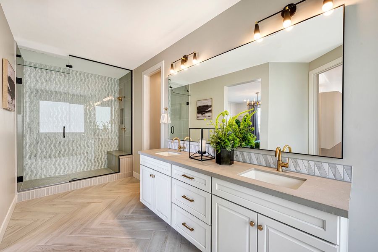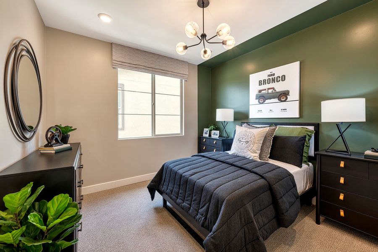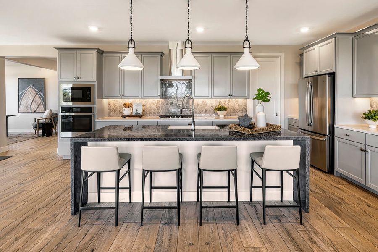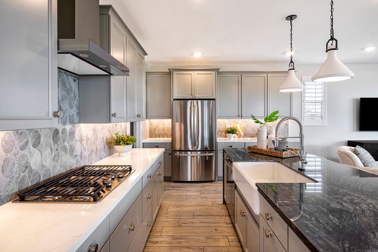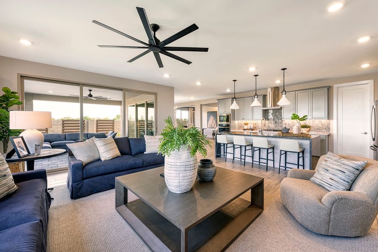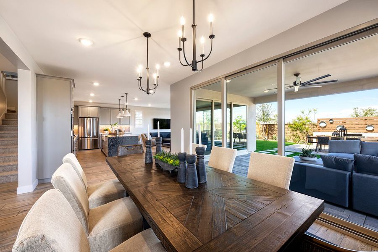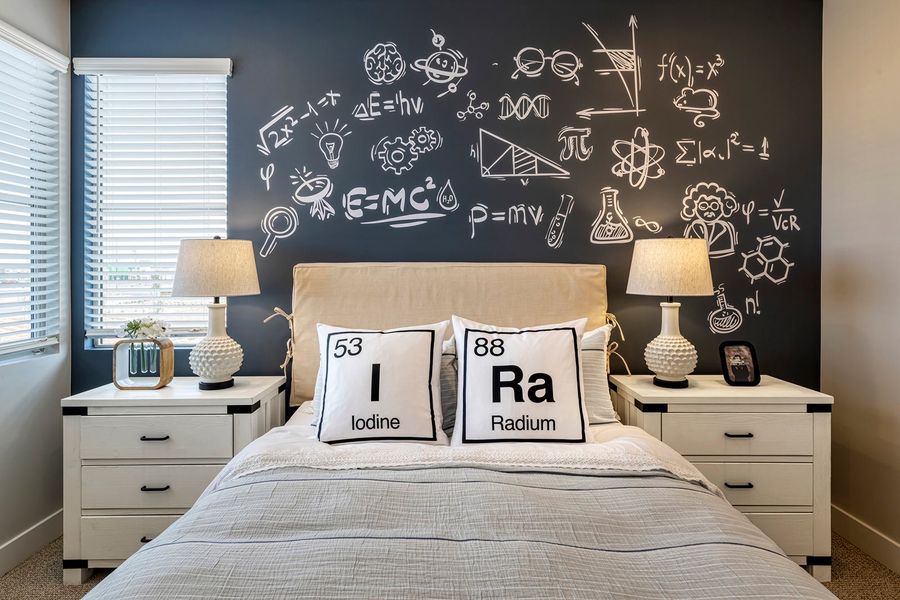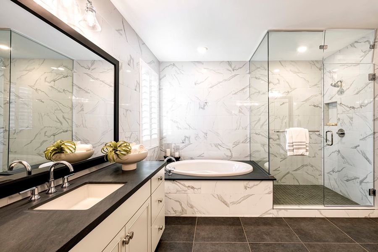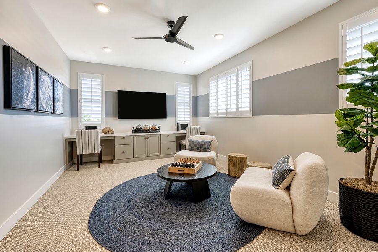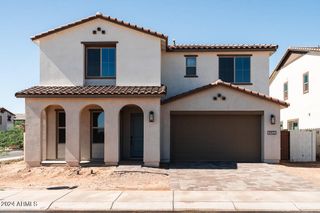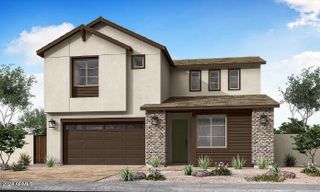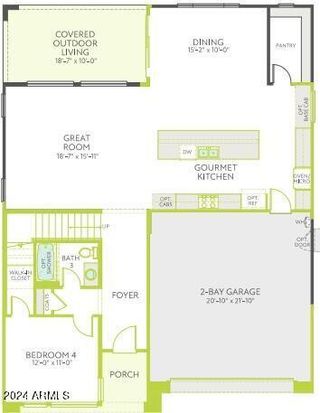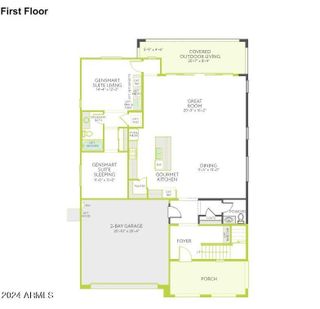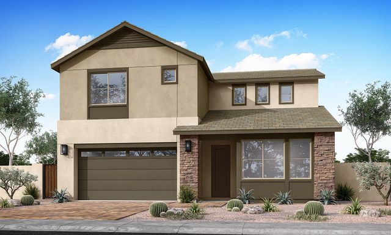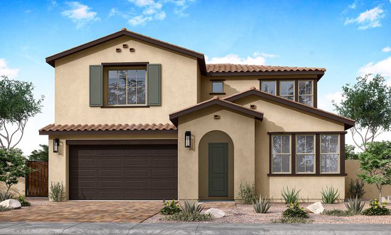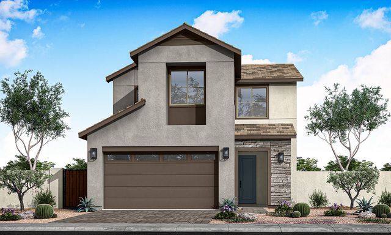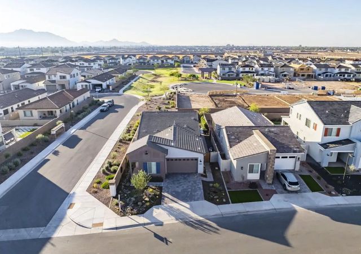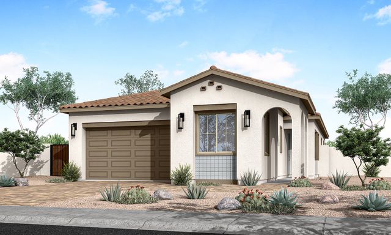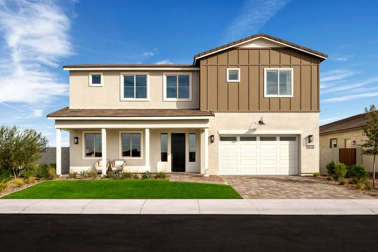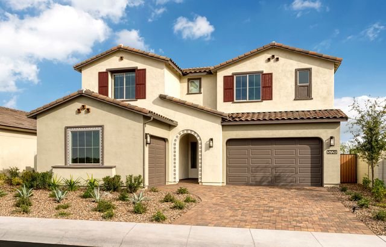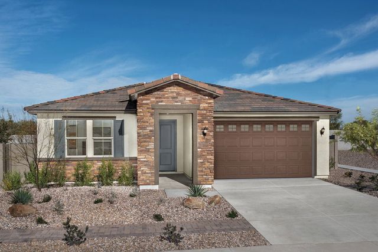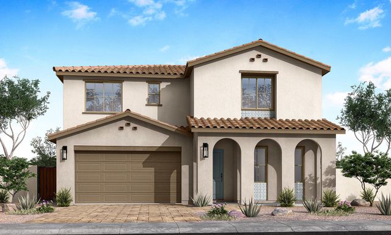
Community Highlights
Walking, Jogging, Hike Or Bike Trails
Community Pool
Playground
Lake Access
Splash Pad
Basketball Court
Smart Home System
Energy Efficient
Fire Pit
Gannet at Waterston Central by Tri Pointe Homes
The 65 homesites in the Gannet neighborhood are approximately 5,968 square feet each and sit centrally right between the two Brambling neighborhoods. Like those, Gannet homes border the central amenity, providing prime access to the lake, and all the activities available there.
There’s a lake, a pool, and playgrounds. A splash pad, firepits, and ball courts. An alfresco community kitchen, and outdoor games galore. What’s more, it’s all-in at Waterston Central: residents here can enjoy the amenities across all phases. So much good to go around.
It’s a smart home that can meet many needs. Gannet gets you started right, whether you need that office to be a 4th bedroom, or you think that 3-bay tandem garage would be better used as a private GenSmart® Suite for your mom. Options are everywhere, from the kitchen and the spa bath to the extra-large covered patio. What’s your life look like?
Every Waterston home has earned LEED®, ENERGY STAR®, and Indoor airPLUS certification. With two decades of experience in green building behind our LivingSmart® program, this commitment shows up in our HealthSmart®, EnergySmart®, EarthSmart®, WaterSmart®, and HomeSmart advancements. At Waterston, the focus is on comfort, cost-savings, and wellbeing—for you and the Earth.
Available Homes
Plans

Considering this community?
Our expert will guide your tour, in-person or virtual
Need more information?
Text or call (888) 486-2818
Community Details
- Builder(s):
- Tri Pointe Homes
- Home type:
- Single-Family
- Selling status:
- Selling
- Contract to close time:
- 30-45 days
- School district:
- Chandler Unified District
Community Amenities
- Energy Efficient
- Playground
- Lake Access
- Community Pool
- Basketball Court
- Outdoor Kitchen
- Splash Pad
- Bocce Field
- Walking, Jogging, Hike Or Bike Trails
- Fire Pit
- Club House with Kitchen
Features & Finishes
- Property amenities:
- Smart Home System
optional gourmet kitchen w/ gas cooktops, 9′ sliding glass door, screened porch, sunroom, gas fireplace in great room, office, 4th bedroom and 3rd full bathroom, tray ceiling in primary suite, exterior styles, dog area under staircase, powder room, French doors in great room, extended paver patio
Neighborhood Details
Gilbert, Arizona
Maricopa County 85298
Schools in Chandler Unified District
GreatSchools’ Summary Rating calculation is based on 4 of the school’s themed ratings, including test scores, student/academic progress, college readiness, and equity. This information should only be used as a reference. NewHomesMate is not affiliated with GreatSchools and does not endorse or guarantee this information. Please reach out to schools directly to verify all information and enrollment eligibility. Data provided by GreatSchools.org © 2024
Average New Home Price in Gilbert, AZ 85298
Getting Around
Air Quality
Noise Level
A Soundscore™ rating is a number between 50 (very loud) and 100 (very quiet) that tells you how loud a location is due to environmental noise.
Taxes & HOA
- HOA name:
- Waterston Community HOA
- HOA fee:
- $165/monthly
- HOA fee requirement:
- Mandatory
- Tax rate:
- 1.00%
