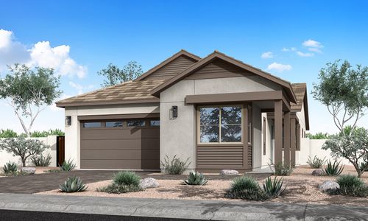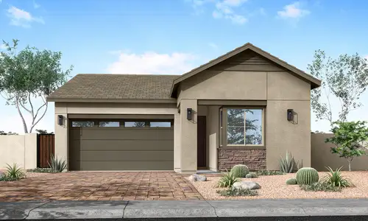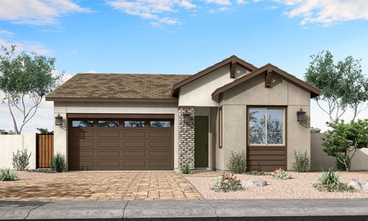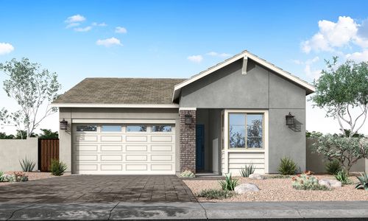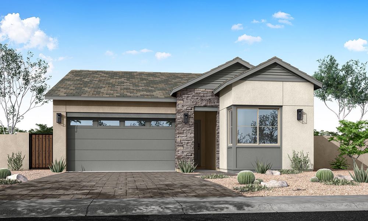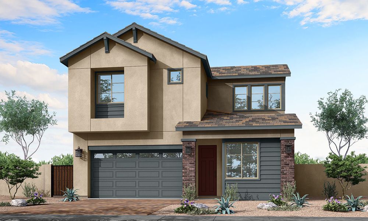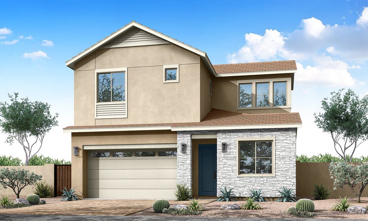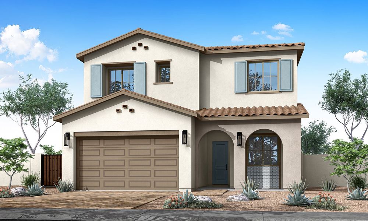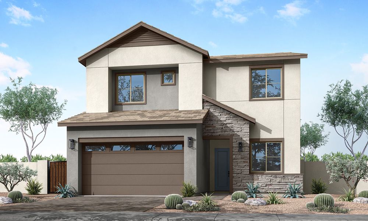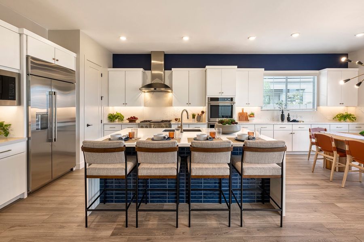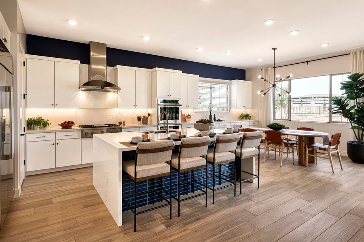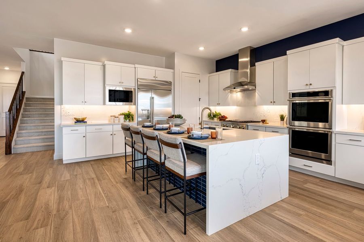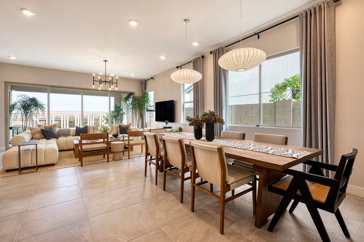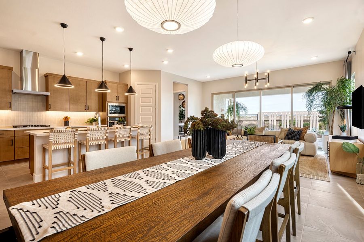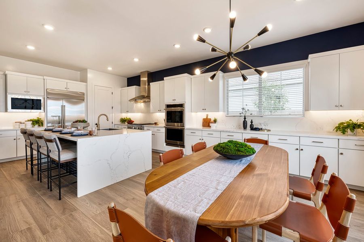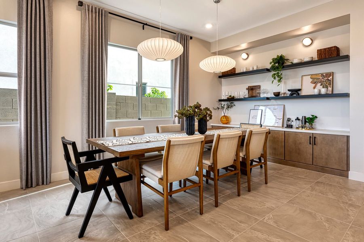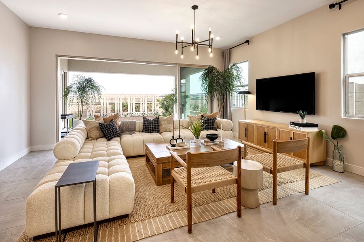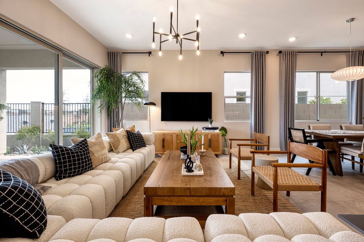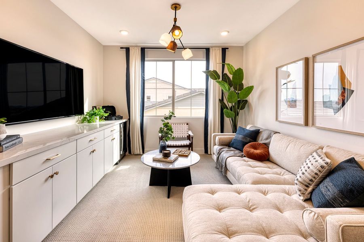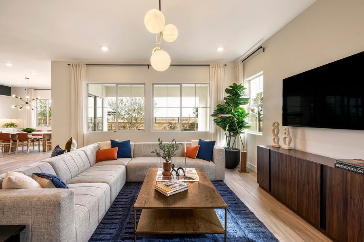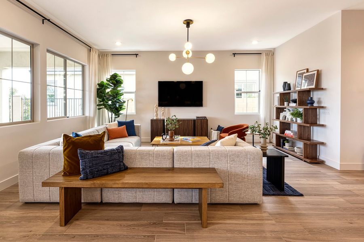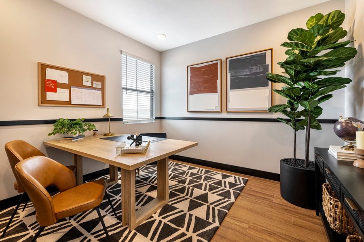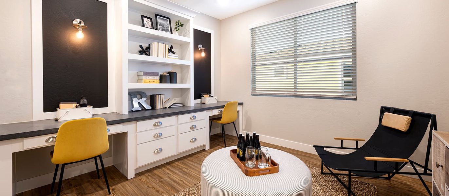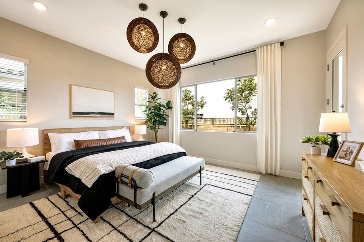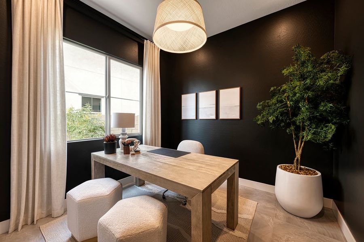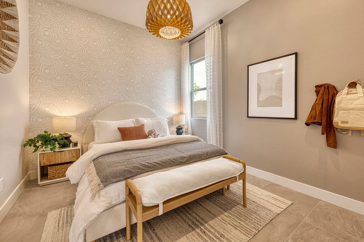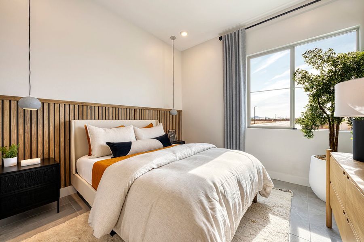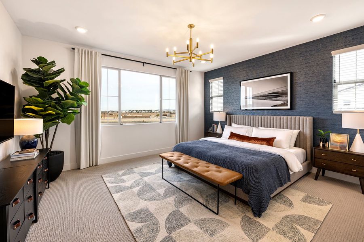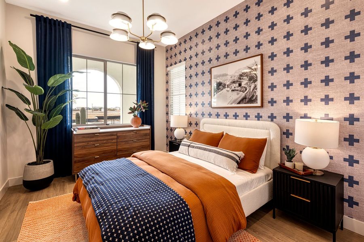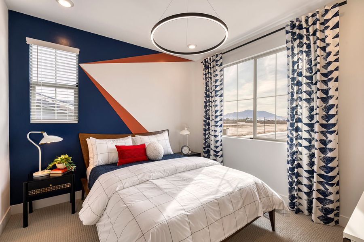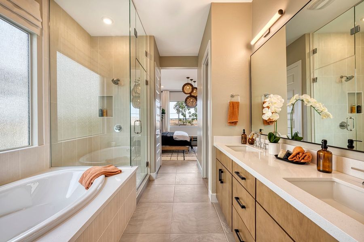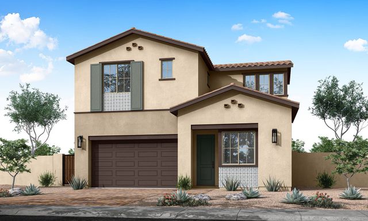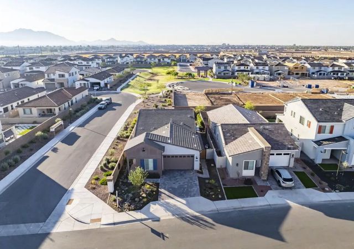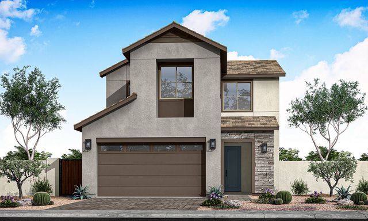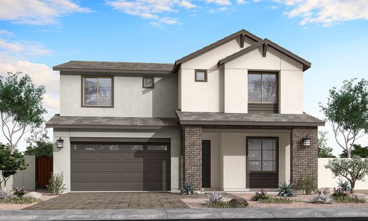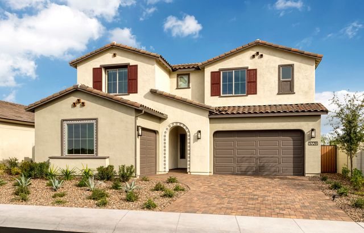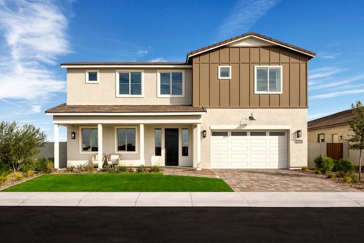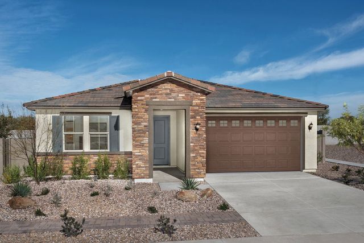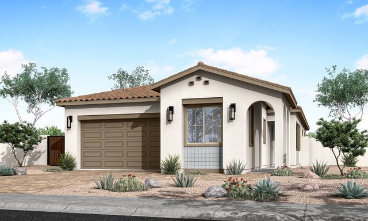
Community Highlights
Walking, Jogging, Hike Or Bike Trails
Community Pool
Playground
Lake Access
Club House
Splash Pad
Basketball Court
Smart Home System
Energy Efficient
Fire Pit
Brambling at Waterston Central by Tri Pointe Homes
Lovely and low maintenance living comes alive at Brambling, a neighborhood of thoughtfully efficient new homes. Located in two distinct areas, Brambling is comprised of 113 homesites measuring approximately 6,175 square-feet.
There’s a lake, a pool, and playgrounds. A splash pad, firepits, and ball courts. An alfresco community kitchen, and outdoor games galore. What’s more, it’s all-in at Waterston Central: residents here can enjoy the amenities across all phases. So much good to go around.
There’s simple and sophisticated style at Brambling: brand new homes, built green, built for efficiency. Find efficient, low-maintenance floorplans across a trio of single-story homes and two 2-story options. All the choices are designed for the way you live today, from lots of great office and flex space to options for an additional bedroom, you just have to decide how you want to use it.
Every Waterston home has earned LEED®, ENERGY STAR®, and Indoor airPLUS certification. With two decades of experience in green building behind our LivingSmart® program, this commitment shows up in our HealthSmart®, EnergySmart®, EarthSmart®, WaterSmart®, and HomeSmart advancements. At Waterston, the focus is on comfort, cost-savings, and wellbeing—for you and the Earth.
Waterston Central Amenities:
- Basketball
- Lake
- Firepit
- Playground
- Outdoor Kitchen
- Splash Pad
- Pool
Last updated Nov 21, 9:11 am
Plans

Considering this community?
Our expert will guide your tour, in-person or virtual
Need more information?
Text or call (888) 486-2818
Community Details
- Builder(s):
- Tri Pointe Homes
- Home type:
- Single-Family
- Selling status:
- Selling
- Contract to close time:
- 30-45 days
- School district:
- Chandler Unified District
Community Amenities
- Energy Efficient
- Playground
- Lake Access
- Club House
- Community Pool
- Basketball Court
- Game Room/Area
- Outdoor Kitchen
- Splash Pad
- Bocce Field
- Walking, Jogging, Hike Or Bike Trails
- Fire Pit
Features & Finishes
- Property amenities:
- Smart Home System
optional gourmet kitchen w/ gas cooktops, 9′ sliding glass door, screened porch, sunroom, gas fireplace in great room, office, 4th bedroom and 3rd full bathroom, tray ceiling in primary suite, exterior styles, dog area under staircase, powder room, French doors in great room, extended paver patio
Neighborhood Details
Gilbert, Arizona
Maricopa County 85298
Schools in Chandler Unified District
GreatSchools’ Summary Rating calculation is based on 4 of the school’s themed ratings, including test scores, student/academic progress, college readiness, and equity. This information should only be used as a reference. NewHomesMate is not affiliated with GreatSchools and does not endorse or guarantee this information. Please reach out to schools directly to verify all information and enrollment eligibility. Data provided by GreatSchools.org © 2024
Average New Home Price in Gilbert, AZ 85298
Getting Around
Air Quality
Taxes & HOA
- HOA fee:
- $165/monthly
- HOA fee requirement:
- Mandatory
- Tax rate:
- 1.00%

