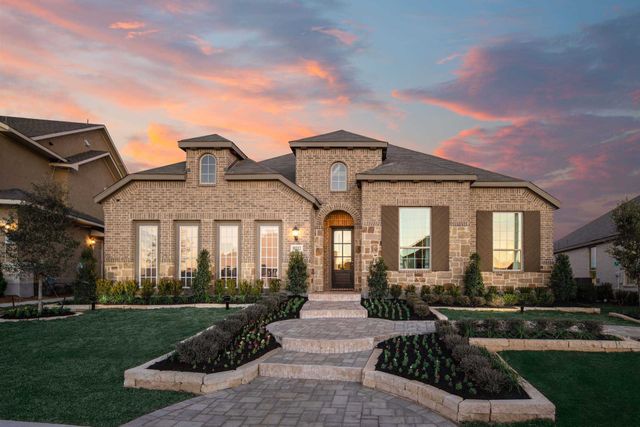
Davis Ranch: 60ft. lots
Community by Highland Homes
Welcome to Valley Ranch, #1 ranked community designed for families, friends and neighbors in every stage of life. Find beautiful new homes on the northwest of San Antonio, near Loop 1604 and Culebra Rd. Residents will love access to Northside ISD schools, including Nathan Kallison Elementary School located within the community, 10,000 square feet of resort-style amenities, nearby recreation at Government Canyon State Park, and weekly events organized by the Valley Ranch Lifestyle Director.
Homes in Valley Ranch vary from three to five bedrooms and include full sod and irrigation, stainless steel appliances, white cabinets per plan, 9 ft. ceilings, and much more. These spacious floor plans range from 1,151 square feet to over 3,500 square feet. Valley Ranch new construction homes will feature D.R. Horton’s new smart home system, Home Is Connected, ensuring security and peace of mind. The Community's homes offer: office/study/flex room.
Last updated Nov 21, 12:24 am
Interior (cabinetry, flooring, countertop, paints, stair railings, plumbing fixtures) and exterior (brick, stone) options available. Options, elevations, and upgrades (such as patio covers, front porches, fireplace, additional windows, stone options, and lot premiums) require an additional charge optional half bath,room options (flex, dining, game, office, study, bonus, media room), optional car garage
San Antonio, Texas
Bexar County 78254
GreatSchools’ Summary Rating calculation is based on 4 of the school’s themed ratings, including test scores, student/academic progress, college readiness, and equity. This information should only be used as a reference. NewHomesMate is not affiliated with GreatSchools and does not endorse or guarantee this information. Please reach out to schools directly to verify all information and enrollment eligibility. Data provided by GreatSchools.org © 2024
The 30-day coverage AQI: Moderate
Air quality is acceptable. However, there may be a risk for some people, particularly those who are unusually sensitive to air pollution.
Provided by AirNow
The 30-day average pollutant concentrations
| PM2.5 | 51 | Moderate |
| PM10 | 59 | Moderate |
| Ozone | 43 | Good |
Air quality is acceptable. However, there may be a risk for some people, particularly those who are unusually sensitive to air pollution.
Provided by AirNow