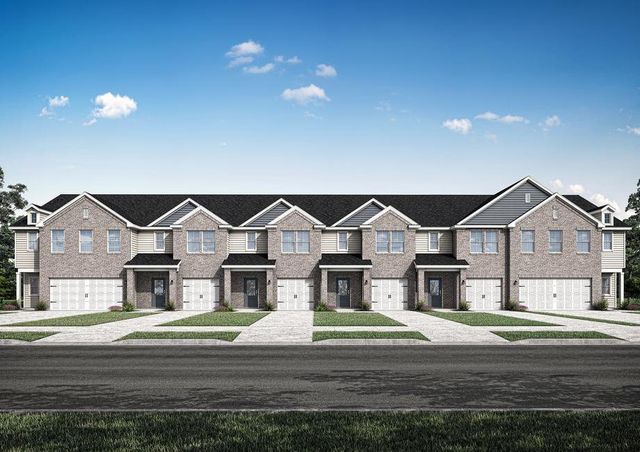
Oakwood Terrace
Community by LGI Homes
Hawthorn-II This new construction home offers 4 Bedrooms and 2.5 Bath with a 2-car private garage. The great room opens to the kitchen with an oversized center island. There is bar stool seating in the kitchen that opens up to the dining area. A large walk-in pantry, drop zone/mud room with valet, and powder room is all located on the main level. All bedrooms are located upstairs, with two bathrooms, and a laundry room. Some stock images. The home is currently under construction with a completion date in April 2024. Come by the model home and meet our agent to find out about our huge incentives!
Oakwood, Georgia
Hall County 30566
GreatSchools’ Summary Rating calculation is based on 4 of the school’s themed ratings, including test scores, student/academic progress, college readiness, and equity. This information should only be used as a reference. NewHomesMate is not affiliated with GreatSchools and does not endorse or guarantee this information. Please reach out to schools directly to verify all information and enrollment eligibility. Data provided by GreatSchools.org © 2024
A Soundscore™ rating is a number between 50 (very loud) and 100 (very quiet) that tells you how loud a location is due to environmental noise.
Listings identified with the FMLS IDX logo come from FMLS and are held by brokerage firms other than the owner of this website. The listing brokerage is identified in any listing details. Information is deemed reliable but is not guaranteed. If you believe any FMLS listing contains material that infringes your copyrighted work please click here to review our DMCA policy and learn how to submit a takedown request. © 2023 First Multiple Listing Service, Inc.
Read MoreLast checked Nov 26, 12:45 pm