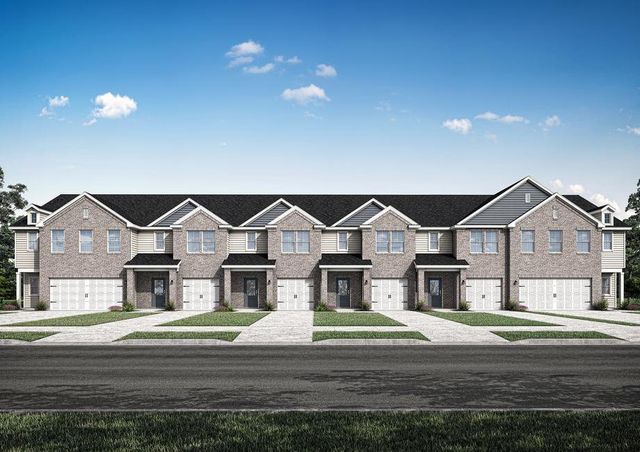
Oakwood Terrace
Community by LGI Homes
This stunning custom new build is now available! Welcome to your exceptional new construction home. This residence boasts 5 bedrooms and 5.5 baths. As you step in you walk into the grand living room with open concept to the dining and kitchen area. Not just one but two kitchens, indoor and outdoor kitchen for entertaining with fans and ceramic heaters for added comfort. On the main floor on the right wing of the home you have the office and Master suite. The luxurious office has a beautiful intricate coffered ceiling and a secret closet with bookcase door for ample security. The master suite bathroom has an enormous shower with standalone tub inside! Each side of the shower has his and hers sink. On her side of the sink, you have the entry to HER closet which has custom built-ins and a special feature which is a vanity sitting area for her. On the left wing of the first floor, you have a laundry room with a sink and custom cabinets with quartz countertops. In front of the stairwell, you have the mud-room bench with storage sitting right in front of the 3-car garage entry. Passing the pamper room you walk into the spacious entertainment area featuring a wine bar. The additional laundry is on the second floor. Upstairs you have the remaining bedrooms including a “jack and jill” and an in-law suite. The in-law suite will have your in-laws in paradise as it features a coffee bar and balcony. Finally, there is a 4-car detached garage with loft, we will leave that one to your imagination. This home is everything you can ask for and more!
Gainesville, Georgia
Hall County 30504
GreatSchools’ Summary Rating calculation is based on 4 of the school’s themed ratings, including test scores, student/academic progress, college readiness, and equity. This information should only be used as a reference. NewHomesMate is not affiliated with GreatSchools and does not endorse or guarantee this information. Please reach out to schools directly to verify all information and enrollment eligibility. Data provided by GreatSchools.org © 2024
Listings identified with the FMLS IDX logo come from FMLS and are held by brokerage firms other than the owner of this website. The listing brokerage is identified in any listing details. Information is deemed reliable but is not guaranteed. If you believe any FMLS listing contains material that infringes your copyrighted work please click here to review our DMCA policy and learn how to submit a takedown request. © 2023 First Multiple Listing Service, Inc.
Read MoreLast checked Nov 22, 6:45 am