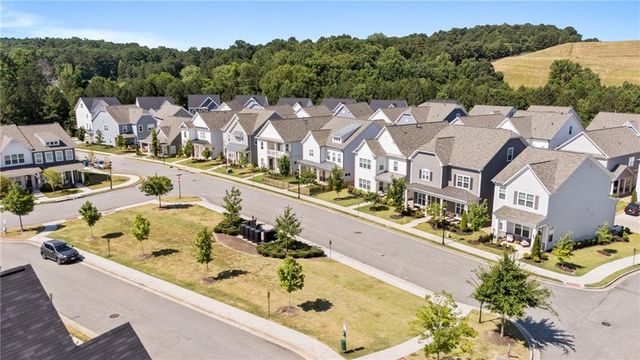
West Highlands
Community by Brock Built
Currently under construction! The Middleton plan, by Brock Built. Come check out this charming open floor plan 3 bed/2.5 bath home featuring an open loft with endless opportunities for use and a private balcony off of the owner's suite. This home includes upgraded kitchen appliances, 10' ceilings on the main floor, and a luxurious 42" gas fireplace in the family room and an oversized, spa-like owner's shower. Enjoy the outdoor living space while grilling out on the private covered patio on the rear. This home is estimated to be completed in August 2024. West Highlands is a unique new construction community in West Midtown offering a suburban community feel, all while being in the prime location, just minutes to the Westside Park, GA Tech, Chattahoochee Food Works, Mercedes Benz Stadium... the list goes on! Don't wait any longer- make West Highlands your new place to call home, and you can enjoy living walking distance to our resort like community pool, dog park, neighborhood trail, & playgrounds. Get in early and enjoy the experience of personalizing your home's interior finishes at our elaborate design studio. Call today to schedule your appointment, where you can also view our decorated model home.
West Highlands Neighborhood in Atlanta, Georgia
Fulton County 30318
GreatSchools’ Summary Rating calculation is based on 4 of the school’s themed ratings, including test scores, student/academic progress, college readiness, and equity. This information should only be used as a reference. NewHomesMate is not affiliated with GreatSchools and does not endorse or guarantee this information. Please reach out to schools directly to verify all information and enrollment eligibility. Data provided by GreatSchools.org © 2024
3 bus, 0 rail, 0 other
Listings identified with the FMLS IDX logo come from FMLS and are held by brokerage firms other than the owner of this website. The listing brokerage is identified in any listing details. Information is deemed reliable but is not guaranteed. If you believe any FMLS listing contains material that infringes your copyrighted work please click here to review our DMCA policy and learn how to submit a takedown request. © 2023 First Multiple Listing Service, Inc.
Read MoreLast checked Nov 22, 12:45 pm