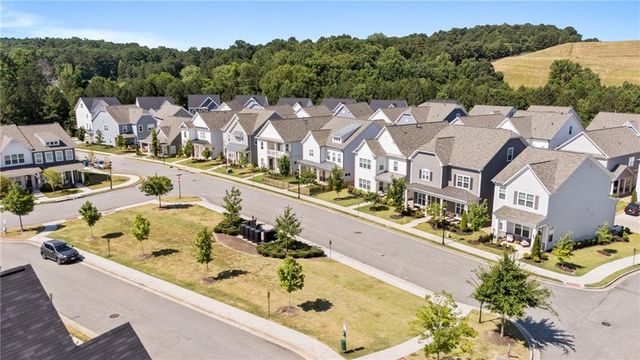
West Highlands
Community by Brock Built
Experience lux living this Summer with our stunning Bellamy townhome plan, offering the perfect blend of elegance and functionality. Positioned with views of Westside Park, this three-story residence features 1590 square feet of living space, two spacious bedrooms, 3.5 baths, and an open flex space on the terrace level, providing ample room for relaxation and entertainment. Enjoy the seamless flow of the open-plan main floor, showcasing a gourmet kitchen, dining area, and family room. Step out onto your private deck, a serene oasis perfect for unwinding amidst nature's beauty. Luxuriate in modern amenities, including quartz countertops in the kitchen and primary bath, designer lighting fixtures, and stylish flooring throughout. Secure your spot at homesite/lot #29, available for move-in by July 2024. Experience unparalleled community amenities such as a refreshing pool and inviting cabana, designed to elevate your summer lifestyle. Located in West Midtown's premier neighborhood, Park Vue offers unmatched convenience with a gated entrance and stunning views of Atlanta's largest green space, Westside Park, right from your home. Don't miss the chance to call Park Vue home! This beautiful townhome is waiting for you.
West Highlands Neighborhood in Atlanta, Georgia
Fulton County 30318
GreatSchools’ Summary Rating calculation is based on 4 of the school’s themed ratings, including test scores, student/academic progress, college readiness, and equity. This information should only be used as a reference. NewHomesMate is not affiliated with GreatSchools and does not endorse or guarantee this information. Please reach out to schools directly to verify all information and enrollment eligibility. Data provided by GreatSchools.org © 2024
5 bus, 0 rail, 0 other
A Soundscore™ rating is a number between 50 (very loud) and 100 (very quiet) that tells you how loud a location is due to environmental noise.
Listings identified with the FMLS IDX logo come from FMLS and are held by brokerage firms other than the owner of this website. The listing brokerage is identified in any listing details. Information is deemed reliable but is not guaranteed. If you believe any FMLS listing contains material that infringes your copyrighted work please click here to review our DMCA policy and learn how to submit a takedown request. © 2023 First Multiple Listing Service, Inc.
Read MoreLast checked Nov 22, 12:45 pm