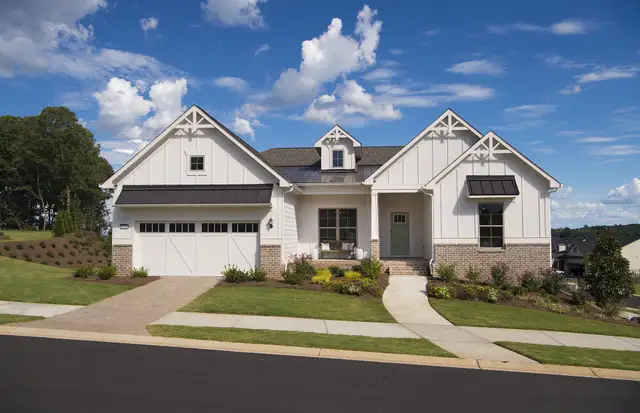
Del Webb Chateau Elan
Community by Del Webb
DFW Ventures new construction. Come and see what courtyard living is all about with this last remaining "casita" courtyard home in the much sought after Brookstone Village. Entry through the "front door" actually leads you into the outdoors and your private courtyard. On one side is a detached "casita" with a private entrance into the one bedroom, one full bath space. Perfect for a guest suite, an office, and in-law suite or just a great space to relax in. On the other side, the double doors lead you into the main home that wraps around the very private and enchanting courtyard large enough to add a pool. Enjoy views of the covered porch, outdoor fireplace and casita from most of the rooms. The home is light and bright with floor to ceiling windows in the 13' high family room with a fireplace and floating shelves. The open floor plan has a custom kitchen with a Wolf cooktop, built in fridge, microwave drawer, double ovens, walk in pantry, cabinets to the ceiling and a quartz backsplash. The Butler's Pantry has an upgraded white oak monocoat fumed island to match the extra large kitchen island. There is a large dining room adjacent to the family room and lkitchen. Relax or work in the private study with stained french doors, a fireplace and built in bookcases. There is an additional guest suite with a private bath and walk in closet with wood shelving. The primary suite is tucked in the back of the home with views of the courtyard. The primary bath has a fully tiled "wetroom" with the bath inside of the oversized shower. A custom closet has two seperate spaces with a dividing wall. There is a mudroom with bench seating and storage lockers off of the 3 car garage that has a zero threshhold entry. A powder room and laundry room with a drying area and cabinetry, round off the main level. Upstairs there is a flex space that could be used for a small home office/reading area/yoga practice room, a 4th bedroom suite and a generously sized finished conditioned storage room. Custom cabinetry, high-end finishes and custom closets throughout the home. 10' minimum ceilings on the main. Enjoy your free time on the golf courses or sports club while the HOA maintains the landscaping.
Braselton, Georgia
Gwinnett County 30517
GreatSchools’ Summary Rating calculation is based on 4 of the school’s themed ratings, including test scores, student/academic progress, college readiness, and equity. This information should only be used as a reference. NewHomesMate is not affiliated with GreatSchools and does not endorse or guarantee this information. Please reach out to schools directly to verify all information and enrollment eligibility. Data provided by GreatSchools.org © 2024
A Soundscore™ rating is a number between 50 (very loud) and 100 (very quiet) that tells you how loud a location is due to environmental noise.
Listings identified with the FMLS IDX logo come from FMLS and are held by brokerage firms other than the owner of this website. The listing brokerage is identified in any listing details. Information is deemed reliable but is not guaranteed. If you believe any FMLS listing contains material that infringes your copyrighted work please click here to review our DMCA policy and learn how to submit a takedown request. © 2023 First Multiple Listing Service, Inc.
Read MoreLast checked Nov 21, 12:45 pm