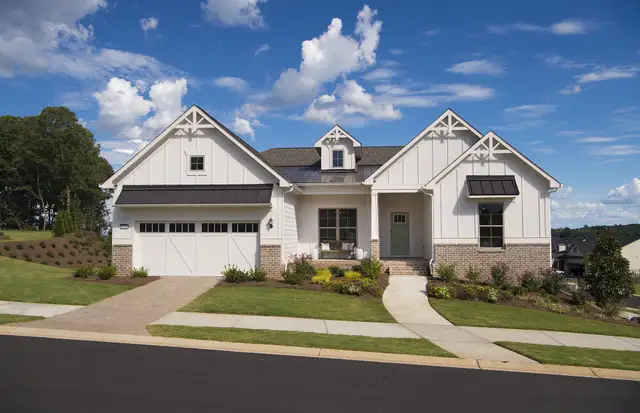
Del Webb Chateau Elan
Community by Del Webb
Charming Steel Creek floorplan located in the beautiful active adult community, Del Webb Chateau Elan. Located in a cul-de-sac, the Steel Creek offers an open concept design and low maintenance living. Upon entering the home, you are greeted with sight line view of the kitchen, café, and gathering room. Enjoy cooking in your beautiful kitchen that features white cabinetry, stainless steel appliances, and a large kitchen island making it a great focal point for entertainment. Off the gathering room is the sunroom which provides peaceful retreat for quiet mornings or winding down from a busy active day in the community. The spacious Owner’s Suite features a spa-like owner’s bath and a sizable walk-in closet. Del Webb Chateau Elan offers resort style living with indoor/outdoor pools, state of the art fitness center, pickleball, tennis, bocce ball, dog park, community amphitheater, just to name a few. Low maintenance living with lawn maintenance included in the HOA dues giving you back time to enjoy all the fun activities planned by the Lifestyle Director! Del Webb Chateau Elan also provides close proximity to freeways, a major hospital, entertainment center, and golf courses. Estimated completion is July. Photos are of model representation.
Hoschton, Georgia
Hall County 30548
GreatSchools’ Summary Rating calculation is based on 4 of the school’s themed ratings, including test scores, student/academic progress, college readiness, and equity. This information should only be used as a reference. NewHomesMate is not affiliated with GreatSchools and does not endorse or guarantee this information. Please reach out to schools directly to verify all information and enrollment eligibility. Data provided by GreatSchools.org © 2024
A Soundscore™ rating is a number between 50 (very loud) and 100 (very quiet) that tells you how loud a location is due to environmental noise.
Listings identified with the FMLS IDX logo come from FMLS and are held by brokerage firms other than the owner of this website. The listing brokerage is identified in any listing details. Information is deemed reliable but is not guaranteed. If you believe any FMLS listing contains material that infringes your copyrighted work please click here to review our DMCA policy and learn how to submit a takedown request. © 2023 First Multiple Listing Service, Inc.
Read MoreLast checked Nov 21, 6:45 pm