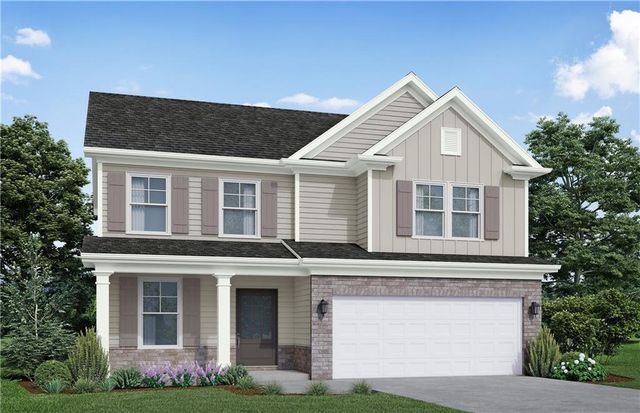
Highland Park
Community by McKinley Homes
Introducing the Travis, a masterpiece among floor plans meticulously crafted by Century Communities. This residence, offering a harmonious blend of elegance and functionality, features a generous layout with 5 bedrooms and 3 full bathrooms. As you step into the Travis, you're welcomed by an expansive open concept design, fostering a seamless flow between the living, dining, and kitchen areas. The main floor is adorned with Luxury Vinyl Plank (LVP) flooring, not just for its aesthetic appeal, but also for its durability and easy maintenance, ensuring that every step is a pleasure. Venturing to the second floor, the Travis unveils a haven of comfort and versatility. Spacious secondary bedrooms provide ample retreats for family members or guests, each designed with a keen eye for both style and utility. The addition of a media loft enhances the overall living experience, offering a dedicated space for entertainment, relaxation, or even a home office. The crown jewel of the second floor is the large primary bedroom, a sanctuary within the home. This retreat not only boasts a sophisticated design but also features a capacious walk-in closet, adding a touch of luxury and practicality to your daily routine. One of the thoughtful touches in the Travis floor plan is the inclusion of a guest suite on the main floor, providing a private oasis for visitors or an ideal space for multigenerational living arrangements. This element underscores Century Communities' commitment to catering to diverse lifestyles and needs. Beyond its thoughtful interior layout, the Travis floor plan is complemented by a striking exterior elevation. The architectural design not only enhances curb appeal but also creates a lasting first impression, making your home a standout in the neighborhood. In essence, the Travis floor plan by Century Communities isn't just a house; it's a carefully curated living experience. From the open concept that encourages togetherness to the private spaces designed for tranquility, and the charming exterior elevation that reflects pride of ownership, the Travis is a testament to the thoughtful craftsmanship and attention to detail that Century Communities brings to each of its creations. Welcome to a residence that embodies the perfect fusion of style, comfort, and practicality—a place you'll be proud to call home.
Lithonia, Georgia
Dekalb County 30058
GreatSchools’ Summary Rating calculation is based on 4 of the school’s themed ratings, including test scores, student/academic progress, college readiness, and equity. This information should only be used as a reference. NewHomesMate is not affiliated with GreatSchools and does not endorse or guarantee this information. Please reach out to schools directly to verify all information and enrollment eligibility. Data provided by GreatSchools.org © 2024
Listings identified with the FMLS IDX logo come from FMLS and are held by brokerage firms other than the owner of this website. The listing brokerage is identified in any listing details. Information is deemed reliable but is not guaranteed. If you believe any FMLS listing contains material that infringes your copyrighted work please click here to review our DMCA policy and learn how to submit a takedown request. © 2023 First Multiple Listing Service, Inc.
Read MoreLast checked Nov 23, 12:45 am