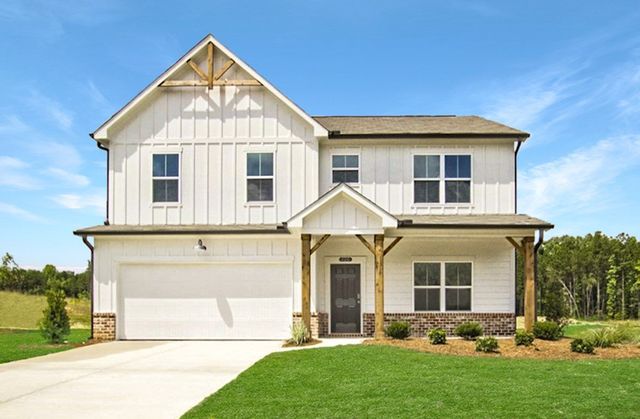
Cambridge at Steels Bridge
Community by Beazer Homes
Welcome to luxury living in the heart of Bridgemill! This exquisite townhome, boasting 5 bedrooms and 5.5 bathrooms, offers the grandeur and comfort of a single-family home. Upon entry, you'll be greeted by a stunning two-story foyer that sets the tone for the elegance found throughout. The first floor features a chef's kitchen with waterfall island, perfect for culinary enthusiasts, while the spacious living room with wood beams exudes warmth and charm. Step onto the screened porch and unwind as you overlook the serene surroundings. The master suite on the main floor is a sanctuary of its own, boasting an oversized bath and closet for unparalleled relaxation. Upstairs, discover three generously sized bedrooms, each with its own bath, providing comfort and privacy for all. One bedroom can be considered a second master suite. A large loft space offers versatility for various needs, whether it be a home office or additional entertainment area. The finished basement is an entertainer's dream, complete with a sizable gathering space, a bar for hosting guests, an additional bedroom, bathroom, and an outdoor patio for seamless indoor-outdoor living. Throughout the home, high-end finishes elevate the living experience, from custom details to premium materials. Outside, enjoy the convenience of a patio with a grill porch and sitting area off the terrace level, perfect for al fresco dining or simply soaking in the ambiance of Bridgemill. With its prime location, you'll have easy access to all that Bridgemill has to offer. Convenience to 575! Don't miss out on this opportunity to indulge in luxury living at its finest!
Canton, Georgia
Cherokee County 30114
GreatSchools’ Summary Rating calculation is based on 4 of the school’s themed ratings, including test scores, student/academic progress, college readiness, and equity. This information should only be used as a reference. NewHomesMate is not affiliated with GreatSchools and does not endorse or guarantee this information. Please reach out to schools directly to verify all information and enrollment eligibility. Data provided by GreatSchools.org © 2024
Listings identified with the FMLS IDX logo come from FMLS and are held by brokerage firms other than the owner of this website. The listing brokerage is identified in any listing details. Information is deemed reliable but is not guaranteed. If you believe any FMLS listing contains material that infringes your copyrighted work please click here to review our DMCA policy and learn how to submit a takedown request. © 2023 First Multiple Listing Service, Inc.
Read MoreLast checked Nov 21, 6:45 pm