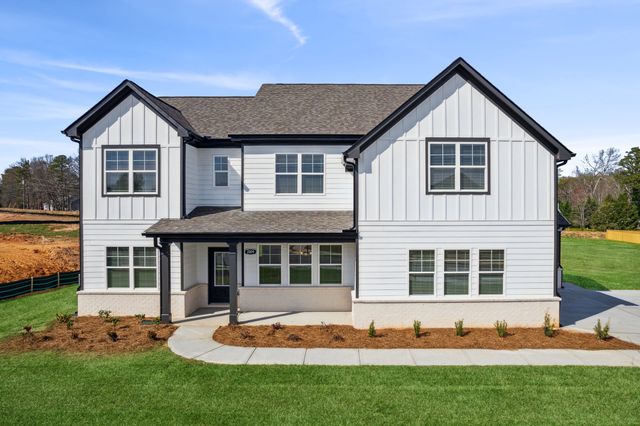
River Rock
Community by EMC Homes, LLC
MLS#7401950 REPRESENTATIVE PHOTOS ADDED. August Completion! Boasting over 3300 square feet, the Essex offers abundant space for comfortable living. From the main-level guest room to the expansive open-concept living areas, this home is designed with care at every corner. The kitchen is an entertainer's delight, featuring an island with additional cabinet storage, a butler's kitchen, and a sizable walk-in pantry. A versatile flex room with double French doors can be adapted to suit various needs. Enjoy the added charm of a sunroom and covered outdoor living area. Upstairs, the tranquil primary suite, complete with a spa-like bath, is secluded from three additional bedrooms and a flexible loft space, providing ample privacy and relaxation. Structural options added: Flex room with half bath in place of dining room, owner's deluxe bath 1, and sunroom/covered outdoor living. Up to $10,000 towards closing costs incentive offer. Additional eligibility and limited time restrictions apply; details available from Selling Agent.
Ball Ground, Georgia
Forsyth County 30107
GreatSchools’ Summary Rating calculation is based on 4 of the school’s themed ratings, including test scores, student/academic progress, college readiness, and equity. This information should only be used as a reference. NewHomesMate is not affiliated with GreatSchools and does not endorse or guarantee this information. Please reach out to schools directly to verify all information and enrollment eligibility. Data provided by GreatSchools.org © 2024
A Soundscore™ rating is a number between 50 (very loud) and 100 (very quiet) that tells you how loud a location is due to environmental noise.
Listings identified with the FMLS IDX logo come from FMLS and are held by brokerage firms other than the owner of this website. The listing brokerage is identified in any listing details. Information is deemed reliable but is not guaranteed. If you believe any FMLS listing contains material that infringes your copyrighted work please click here to review our DMCA policy and learn how to submit a takedown request. © 2023 First Multiple Listing Service, Inc.
Read MoreLast checked Nov 22, 12:45 am