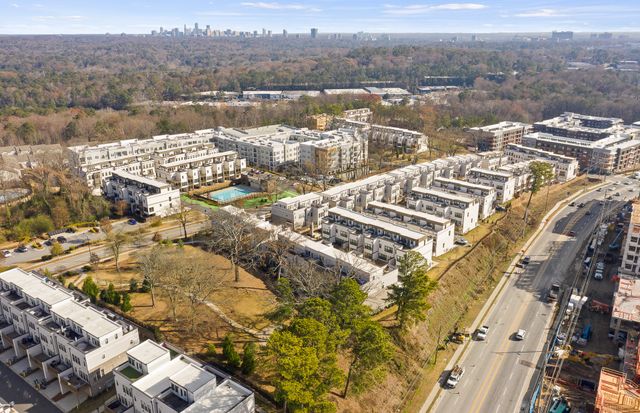
Altus at The Quarter
Community by Pulte Homes
This beautiful end-unit Briarcliff townhome, located in Upper West Midtown, provides ultimate privacy in 4-story living. Open concept floor plan, with large kitchen island, stainless steel vent hood, gas appliances, quartz countertops, and large rear deck. Rainfall shower, two separate walk-in closets, in owner's suite. Front & rear rooftop terraces offer amazing skyline views, with bright loft on 4th floor. Sparking community pool, lots of greenspace and sidewalks. This community is near Midtown, Buckhead, and The Battery, with close proximity to Westside Provisions, The Works, Westside Reservoir Park and so much more! Please note that pricing currently reflects incentive with the use of preferred lender.
Bolton Neighborhood in Atlanta, Georgia
Fulton County 30318
GreatSchools’ Summary Rating calculation is based on 4 of the school’s themed ratings, including test scores, student/academic progress, college readiness, and equity. This information should only be used as a reference. NewHomesMate is not affiliated with GreatSchools and does not endorse or guarantee this information. Please reach out to schools directly to verify all information and enrollment eligibility. Data provided by GreatSchools.org © 2024
4 bus, 0 rail, 0 other
A Soundscore™ rating is a number between 50 (very loud) and 100 (very quiet) that tells you how loud a location is due to environmental noise.
Listings identified with the FMLS IDX logo come from FMLS and are held by brokerage firms other than the owner of this website. The listing brokerage is identified in any listing details. Information is deemed reliable but is not guaranteed. If you believe any FMLS listing contains material that infringes your copyrighted work please click here to review our DMCA policy and learn how to submit a takedown request. © 2023 First Multiple Listing Service, Inc.
Read MoreLast checked Nov 22, 8:00 am