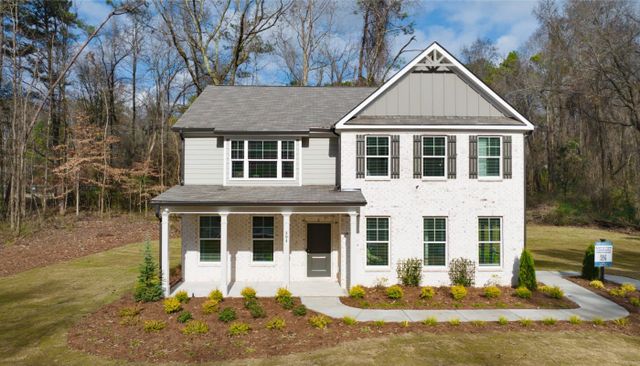
Broadlands
Community by Rockhaven Homes
Looking to move near the Airport? Look no further! Check this Clifton floorplan out as your own private oasis in the middle of the city on a Basement!!! This home features 4 bedrooms, 2.5 baths, with a rare side entry garage, creating a harmonious blend of comfort and style. Step into a world of open-concept sophistication, where natural light cascades through every corner of home. The modern kitchen has a contemporary design, adorned with sleek stainless steel appliances that effortlessly marry form and function. Abundant storage ensures culinary essentials are elegantly organized, making meal preparation a joyful experience. Retreat into the luxurious owner suite, a haven of serenity and solace! Discover a spacious walk-in closet that gracefully accommodates your wardrobe, while the en-suite bath pampers you with comfort and relaxation. Whatever your heart desires, there is room for it. Whether unwinding after a long day or hosting gatherings with loved ones. Enjoy the convenience intown living gives, mere moments away from shopping, highways and picturesque parks. Claim the keys to this lovely home and embark on a journey filled with modern indulgence including state of the art smart home technology including electric car prewiring. Your dream home awaits! Call to make an appointment at the community. Office Hours are Monday - Saturday 10-5 and Sunday 1-5. Stock photos
Glenrose Heights Neighborhood in Atlanta, Georgia
Fulton County 30354
GreatSchools’ Summary Rating calculation is based on 4 of the school’s themed ratings, including test scores, student/academic progress, college readiness, and equity. This information should only be used as a reference. NewHomesMate is not affiliated with GreatSchools and does not endorse or guarantee this information. Please reach out to schools directly to verify all information and enrollment eligibility. Data provided by GreatSchools.org © 2024
3 bus, 0 rail, 0 other
Listings identified with the FMLS IDX logo come from FMLS and are held by brokerage firms other than the owner of this website. The listing brokerage is identified in any listing details. Information is deemed reliable but is not guaranteed. If you believe any FMLS listing contains material that infringes your copyrighted work please click here to review our DMCA policy and learn how to submit a takedown request. © 2023 First Multiple Listing Service, Inc.
Read MoreLast checked Nov 21, 6:45 pm