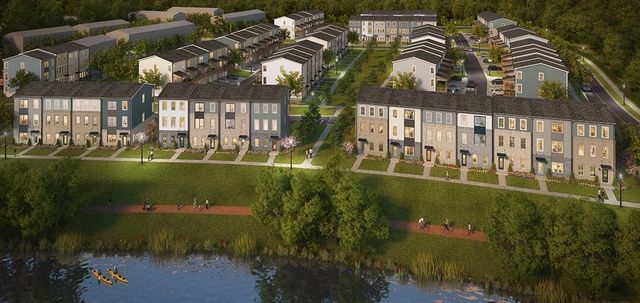
Waverly at Buice Lake
Community by Stanley Martin Homes
This contemporary 3-level townhome boasts an inviting open layout that's perfect for modern living. The main level features a chef-inspired kitchen with a spacious sit-down island, ideal for entertaining friends and family. Picture gatherings around the dinner table or hosting holiday events with ease. Adjacent to the kitchen is a cozy family room, perfect for unwinding, or step outside onto the expansive deck to soak up the sunshine. The lower level offers a flexible recreation room, suitable for a work-from-home space, a second family room, or a kids' playroom. Upstairs, the primary suite awaits, complete with an attached bathroom and large walk-in closet, providing a serene retreat at the end of a busy day. Two additional bedrooms and a full hallway bath accommodate the whole family. With the convenience of a laundry room located on the bedroom level, this home offers both comfort and practicality. Photos shown are from a similar home. Contact us to schedule a tour or visit today!
Acworth, Georgia
Cherokee County 30102
GreatSchools’ Summary Rating calculation is based on 4 of the school’s themed ratings, including test scores, student/academic progress, college readiness, and equity. This information should only be used as a reference. NewHomesMate is not affiliated with GreatSchools and does not endorse or guarantee this information. Please reach out to schools directly to verify all information and enrollment eligibility. Data provided by GreatSchools.org © 2024
A Soundscore™ rating is a number between 50 (very loud) and 100 (very quiet) that tells you how loud a location is due to environmental noise.