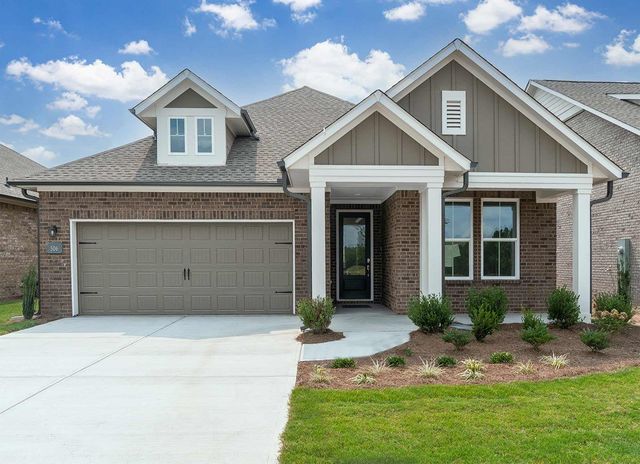
Glenhaven at Ridgewalk
Community by David Weekley Homes
Home is ready to move-in! Enjoy a $25,000 incentive to close before August. Bring your interior design and lifestyle inspirations to life in this spacious and sophisticated new home for sale in Glenhaven at Ridgewalk. Energy-efficient windows allow your modern interconnected living family and dining spaces to shine with natural light and has a view of the rear covered porch that leads to a private backyard. The streamlined kitchen offers a delightful culinary layout for solo chefs and collaborative cooking teams. Pamper yourself and your wardrobe in the en suite bathroom and walk-in closet of your expansive Owner’s Retreat. The versatile study is ready to serve as a social lounge, productive office, or an innovative multi-purpose room. Overnight guests will find a great place to rest in the private spare bedroom and bathroom in the front of the home. You will enjoy life lived well in a gated 55+ Community w/ a 4,500 sq.ft. clubhouse featuring a lap pool, pickle ball courts & fitness center. Join our Glenhaven at Ridgewalk family and discover all the amazing local foods, activities, healthcare, shopping and entertainment all within two miles of the Woodstock downtown atmosphere. Cherokee County offers seniors a property tax break, another great reason to be in Cherokee. Welcome home! You are going to love living in Glenhaven at Ridgewalk. Tours by appointment- call today!
Woodstock, Georgia
Cherokee County 30188
GreatSchools’ Summary Rating calculation is based on 4 of the school’s themed ratings, including test scores, student/academic progress, college readiness, and equity. This information should only be used as a reference. NewHomesMate is not affiliated with GreatSchools and does not endorse or guarantee this information. Please reach out to schools directly to verify all information and enrollment eligibility. Data provided by GreatSchools.org © 2024
A Soundscore™ rating is a number between 50 (very loud) and 100 (very quiet) that tells you how loud a location is due to environmental noise.
Listings identified with the FMLS IDX logo come from FMLS and are held by brokerage firms other than the owner of this website. The listing brokerage is identified in any listing details. Information is deemed reliable but is not guaranteed. If you believe any FMLS listing contains material that infringes your copyrighted work please click here to review our DMCA policy and learn how to submit a takedown request. © 2023 First Multiple Listing Service, Inc.
Read MoreLast checked Nov 22, 12:45 am