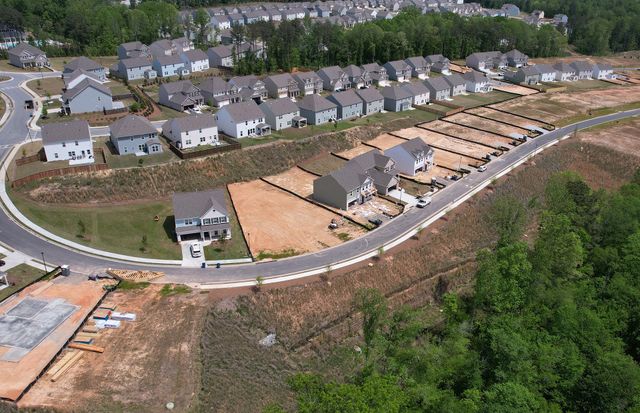
Pinebrook at Hamilton Mill
Community by Pulte Homes
New Construction! Expected Completion August/September - just around the corner! The last Master on Main home for the community - This Hartwell floor plan provides a dedicated office with French Doors, an open kitchen with a sunroom just off the breakfast and living areas, and of course the primary suite on the main level. The kitchen offers modern conveniences such as soft close drawers, stainless steel appliances, quartz countertops, and more. Ample lighting and a warming brick fireplace set the tone for family gatherings and relaxation in the living room. Stunning Primary Suite provides designer finishes including a tile shower with bench seat and quartz countertops along with a walk in closet. Upstairs boasts an extra large loft area along with 3 additional bedrooms and 2 full bathrooms. Come grab this final opportunity before its gone! Some incentives shown upfront in this listing. Additional incentives may apply. Special offers available with use of preferred lender only. Mill Creek School District and beautiful amenities. Final Opportunities to get into a GREAT neighborhood!
Auburn, Georgia
Gwinnett County 30011
GreatSchools’ Summary Rating calculation is based on 4 of the school’s themed ratings, including test scores, student/academic progress, college readiness, and equity. This information should only be used as a reference. NewHomesMate is not affiliated with GreatSchools and does not endorse or guarantee this information. Please reach out to schools directly to verify all information and enrollment eligibility. Data provided by GreatSchools.org © 2024
A Soundscore™ rating is a number between 50 (very loud) and 100 (very quiet) that tells you how loud a location is due to environmental noise.
Listings identified with the FMLS IDX logo come from FMLS and are held by brokerage firms other than the owner of this website. The listing brokerage is identified in any listing details. Information is deemed reliable but is not guaranteed. If you believe any FMLS listing contains material that infringes your copyrighted work please click here to review our DMCA policy and learn how to submit a takedown request. © 2023 First Multiple Listing Service, Inc.
Read MoreLast checked Nov 21, 6:45 pm