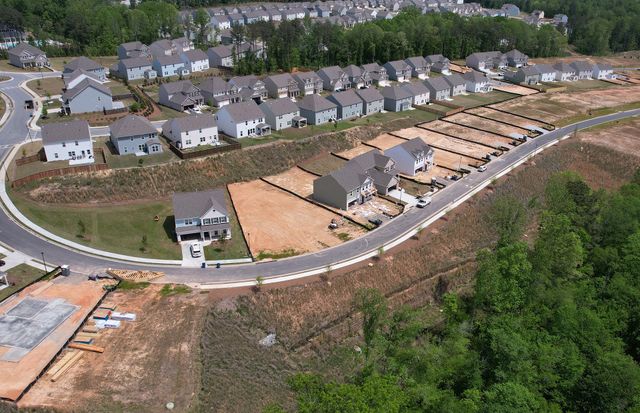
Pinebrook at Hamilton Mill
Community by Pulte Homes
Stunning custom new construction home, situated on a beautifully landscaped one acre lot. Inside, you will be greeted with a beautiful entry way and an open floorplan awaits, beautiful craftsmanship throughout, with exquisite custom trim work and hardwood floors. The main level boasts an inviting in-law suite, separate dining room, private office, chef's kitchen equipped with top-of-the-line stainless steel appliances including a double ovens, gas cook top and vented hood, custom cabinetry provides ample storage space, while an oversized quartz island overlooks the living room adorned with coffered ceilings and built-ins surrounding a cozy fireplace. Step outside from the kitchen onto a large covered patio and large private backyard just waiting to be transformed into your personal paradise complete with pool possibilities. Upstairs, offers an oversized owner's suit adorned with an en-suite featuring a large frameless shower, luxurious soaking tub, and not one but TWO walk-in closets for all your storage needs, secondary living room with fireplace, three secondary bedrooms, two full baths, and a sizeable laundry room with its own sink. . Home is also in close proximity to HWY 85, shops, restaurants, minutes from Chateau Elan Winery and Golf. APROX 30 DAYS OUT FROM COMPLEATION
Hoschton, Georgia
Barrow County 30548
GreatSchools’ Summary Rating calculation is based on 4 of the school’s themed ratings, including test scores, student/academic progress, college readiness, and equity. This information should only be used as a reference. NewHomesMate is not affiliated with GreatSchools and does not endorse or guarantee this information. Please reach out to schools directly to verify all information and enrollment eligibility. Data provided by GreatSchools.org © 2024
Listings identified with the FMLS IDX logo come from FMLS and are held by brokerage firms other than the owner of this website. The listing brokerage is identified in any listing details. Information is deemed reliable but is not guaranteed. If you believe any FMLS listing contains material that infringes your copyrighted work please click here to review our DMCA policy and learn how to submit a takedown request. © 2023 First Multiple Listing Service, Inc.
Read MoreLast checked Nov 21, 12:45 pm