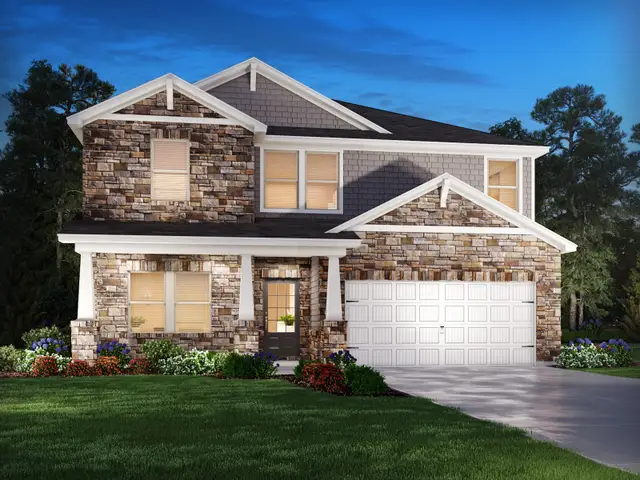
Hamilton Crossing
Community by Meritage Homes
Welcome to luxury living at its finest in this stunning new construction home! This expansive 7000 square foot masterpiece is designed with elegance and comfort in mind. From the moment you enter the gated entrance, you will notice unparalleled craftsmanship and meticulous details throughout. Step into the perfect workspace retreat in this beautifully designed study featuring a custom-built desk and bookcases. Entertain in style in this expansive dining room. The attached butler's pantry includes floating shelves and built-in cabinets, making hosting and serving a breeze. The two story family room features a gorgeous chandelier, wall of windows and a massive fireplace that exudes warmth and charm. Additionally, the kitchen and keeping room create a seamless flow between cooking, dining and relaxation. The top-of-the-line chef's kitchen features waterfall countertops, Wolf range, gorgeous hood and drawer microwave. The large hidden pantry offers ample storage with additional countertops, shelves and cabinets. The first laundry room is conveniently located on the main floor. The luxurious owner's suite features vaulted ceilings, a private entrance to the backyard oasis and a soaring fireplace. Embrace the luxury of the en-suite complete with dual vanities, sleek countertops, a soaking tub and massive frameless shower. Enjoy ample storage in the expansive closet with plenty of space for your wardrobe. Ascend the wide staircase with a sleek glass railing to the upper level of this magnificent home and discover a large versatile loft area. The upper level features four spacious bedrooms, each with it's own well-appointed bathroom and large custom walk-in closet. Work from home or study in the comfort of the built-in desk area and enjoy the convenience of a second laundry room. Indulge in the ultimate outdoor lifestyle with a huge covered porch and outdoor kitchen. The sparkling salt water pool and hot tub offers a tranquil retreat for unwinding after a long day. Enjoy a large professionally landscaped backyard, a four car garage and no HOA. Schedule a showing today and make this dream home yours!
Buford, Georgia
Gwinnett County 30519
GreatSchools’ Summary Rating calculation is based on 4 of the school’s themed ratings, including test scores, student/academic progress, college readiness, and equity. This information should only be used as a reference. NewHomesMate is not affiliated with GreatSchools and does not endorse or guarantee this information. Please reach out to schools directly to verify all information and enrollment eligibility. Data provided by GreatSchools.org © 2024
Listings identified with the FMLS IDX logo come from FMLS and are held by brokerage firms other than the owner of this website. The listing brokerage is identified in any listing details. Information is deemed reliable but is not guaranteed. If you believe any FMLS listing contains material that infringes your copyrighted work please click here to review our DMCA policy and learn how to submit a takedown request. © 2023 First Multiple Listing Service, Inc.
Read MoreLast checked Nov 20, 8:00 am