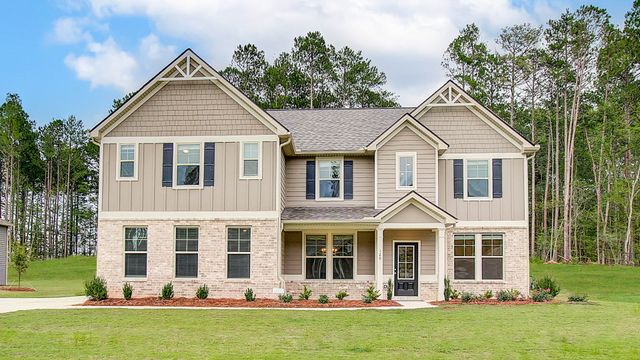
Trinity Park
Community by DRB Homes
APPRAISED ABOVE LIST PRICE! Experience tranquility in this stunning custom modern farmhouse, nestled on 1.21 acres of serene landscape. Boasting four bedrooms + an office and three and a half bathrooms, this home offers ample space for relaxation and entertainment. The exterior is adorned with a charming cedar wood facade highlighted by stone accents around the front entrance. Step inside to discover a spacious and airy ambiance, accentuated by 10-foot ceilings on the main level and designer light fixtures throughout, casting a warm glow in every room. As you make your way to the kitchen and living room, you'll find a custom designed wallpapered powder bathroom, sure to impress your guests. The heart of the home, the gourmet kitchen with top of the line THOR appliance package, custom cabinetry and hardware, a walk-in pantry, farmhouse sink, and a stunning waterfall island with marble countertops and backsplash. The primary suite on the main level offers a luxurious retreat, featuring a three-sided electric fireplace and double doors leading to porcelain pavers, seamlessly blending indoor and outdoor living. The primary bathroom includes designer tile finishes, Delta bathroom fixtures, a freestanding tub, and a custom walk-in closet. Additionally, the first level features an office space at the front of the home, flooded with natural light. The second level boasts a secondary primary suite with an ensuite full bathroom, an open space for a second family room, and two more bedrooms with a shared full bathroom. Outside, a covered patio overlooks the sprawling grounds, offering the perfect setting for outdoor gatherings or simply enjoying the peaceful surroundings. With a 2-car garage and an oversized driveway you have an abundance of space for friends and family. Nearby you have top-rated school districts and are a short 10-minute drive to Main Street. This custom built modern farmhouse is one of a kind and offers the perfect combination of luxury, comfort, and convenience.
Mcdonough, Georgia
Henry County 30252
GreatSchools’ Summary Rating calculation is based on 4 of the school’s themed ratings, including test scores, student/academic progress, college readiness, and equity. This information should only be used as a reference. NewHomesMate is not affiliated with GreatSchools and does not endorse or guarantee this information. Please reach out to schools directly to verify all information and enrollment eligibility. Data provided by GreatSchools.org © 2024
Listings identified with the FMLS IDX logo come from FMLS and are held by brokerage firms other than the owner of this website. The listing brokerage is identified in any listing details. Information is deemed reliable but is not guaranteed. If you believe any FMLS listing contains material that infringes your copyrighted work please click here to review our DMCA policy and learn how to submit a takedown request. © 2023 First Multiple Listing Service, Inc.
Read MoreLast checked Nov 19, 8:00 am