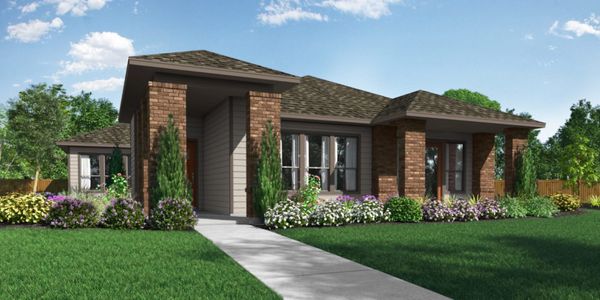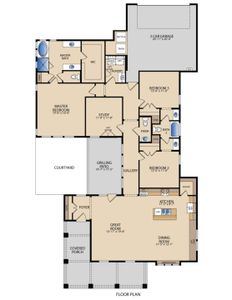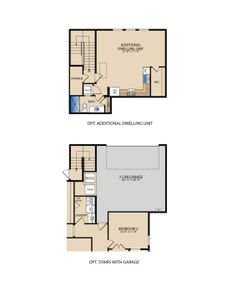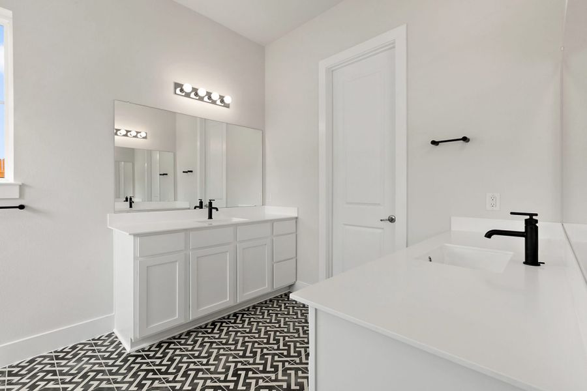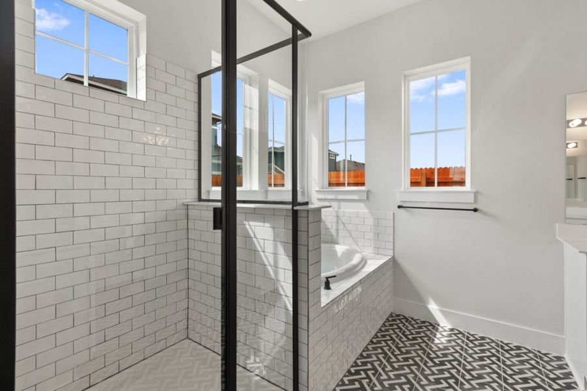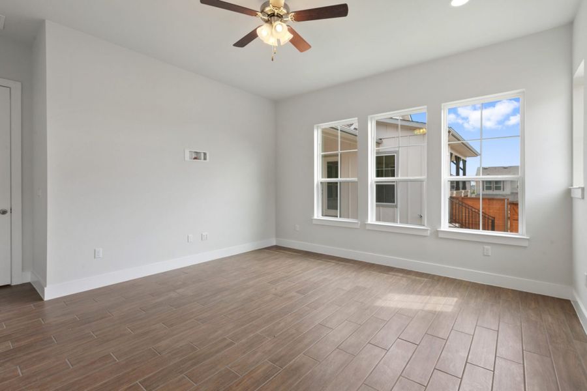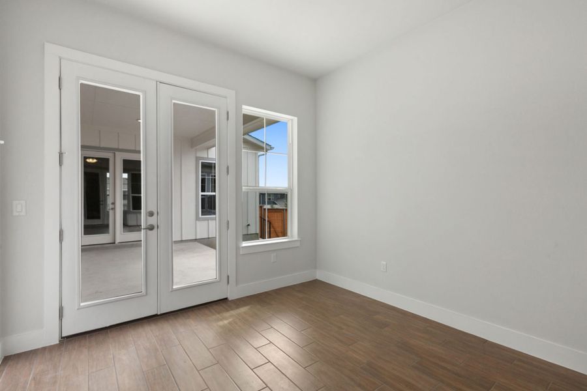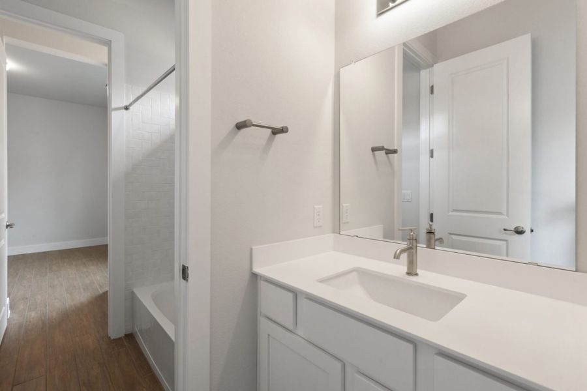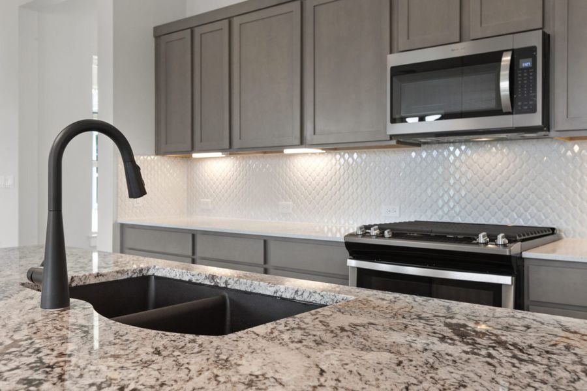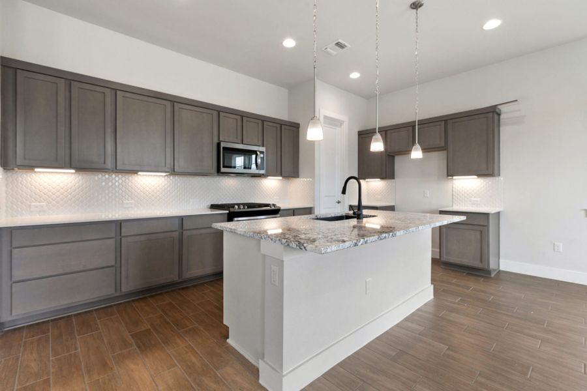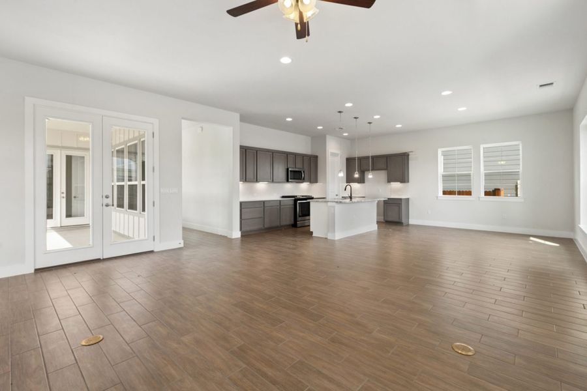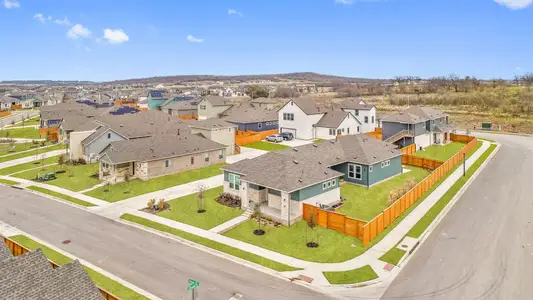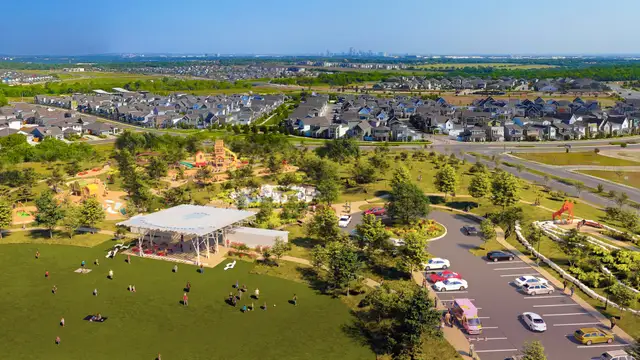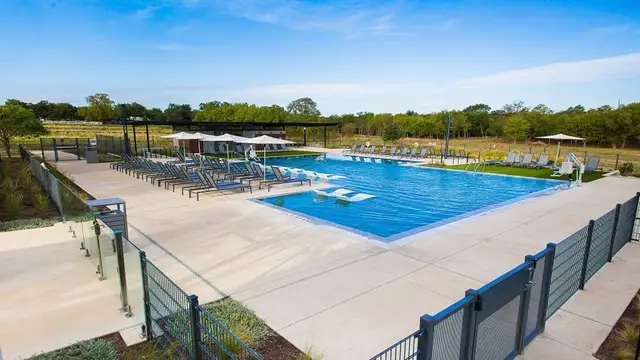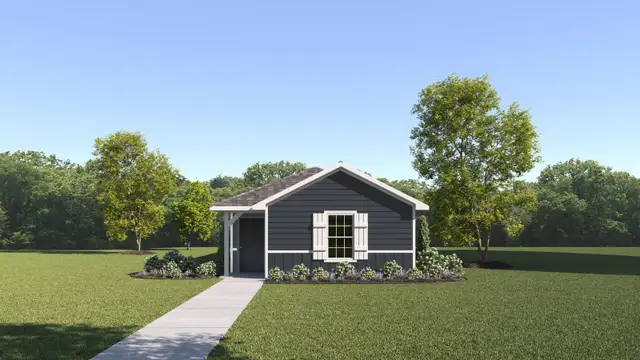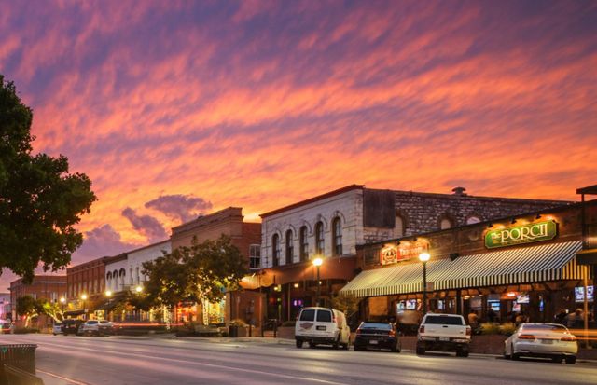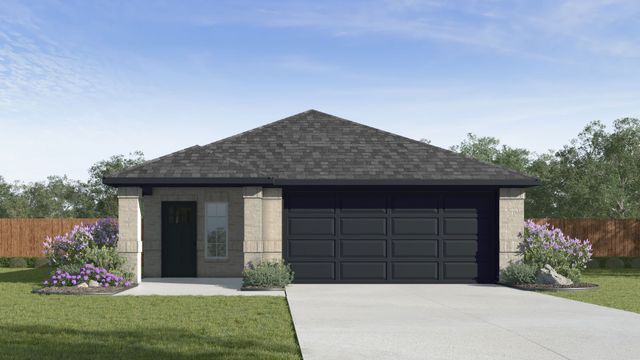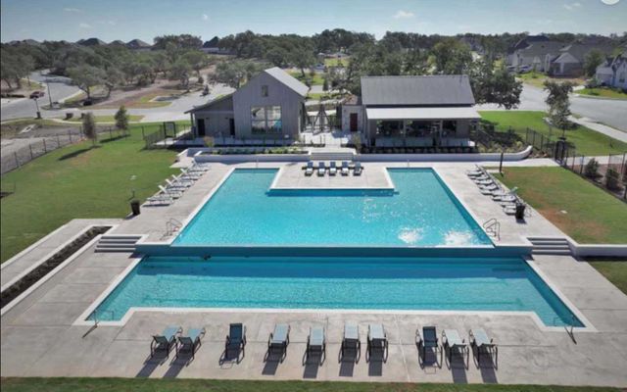Floor Plan
Lowered rates
from $513,900
The Piazza I, 7900 Skytree Drive, Austin, TX 78744
3 bd · 2.5 ba · 1 story · 2,215 sqft
Lowered rates
from $513,900
Home Highlights
Garage
Attached Garage
Walk-In Closet
Primary Bedroom Downstairs
Utility/Laundry Room
Dining Room
Family Room
Porch
Patio
Primary Bedroom On Main
Office/Study
Kitchen
Game Room
Washer
Dryer
Plan Description
The Piazza is a new home floorplans in Austin, TX, featuring, 3 bedrooms, 2.5 bathrooms, 2,215 sq. ft., and 2-car garage. Contact us for more information about our new homes for sale today by Pacesetter Homes Texas
Plan Details
*Pricing and availability are subject to change.- Name:
- The Piazza I
- Garage spaces:
- 2
- Property status:
- Floor Plan
- Size:
- 2,215 sqft
- Stories:
- 1
- Beds:
- 3
- Baths:
- 2.5
Construction Details
- Builder Name:
- Pacesetter Homes
Home Features & Finishes
- Appliances:
- Water SoftenerSprinkler System
- Garage/Parking:
- GarageAttached Garage
- Interior Features:
- Walk-In ClosetFoyerPantry
- Kitchen:
- Gas CooktopKitchen Island
- Laundry facilities:
- DryerWasherUtility/Laundry Room
- Property amenities:
- BasementCourtyardPatioPorch
- Rooms:
- Primary Bedroom On MainKitchenGame RoomOffice/StudyDining RoomFamily RoomOpen Concept FloorplanPrimary Bedroom Downstairs

Considering this home?
Our expert will guide your tour, in-person or virtual
Need more information?
Text or call (888) 486-2818
Utility Information
- Utilities:
- Natural Gas Available, Natural Gas on Property
Easton Park Community Details
Community Amenities
- Grill Area
- Dog Park
- Playground
- Fitness Center/Exercise Area
- Park Nearby
- Game Room/Area
- Picnic Area
- Yoga Zone
- Open Greenspace
- Walking, Jogging, Hike Or Bike Trails
- Pavilion
- Hammocks
- Master Planned
Neighborhood Details
Austin, Texas
Travis County 78744
Schools in Del Valle Independent School District
GreatSchools’ Summary Rating calculation is based on 4 of the school’s themed ratings, including test scores, student/academic progress, college readiness, and equity. This information should only be used as a reference. NewHomesMate is not affiliated with GreatSchools and does not endorse or guarantee this information. Please reach out to schools directly to verify all information and enrollment eligibility. Data provided by GreatSchools.org © 2024
Average Home Price in 78744
Getting Around
Air Quality
Taxes & HOA
- Tax Year:
- 2023
- Tax Rate:
- 2.77%
- HOA Name:
- Easton Park HOA
- HOA fee:
- $50/monthly
- HOA fee requirement:
- Mandatory

