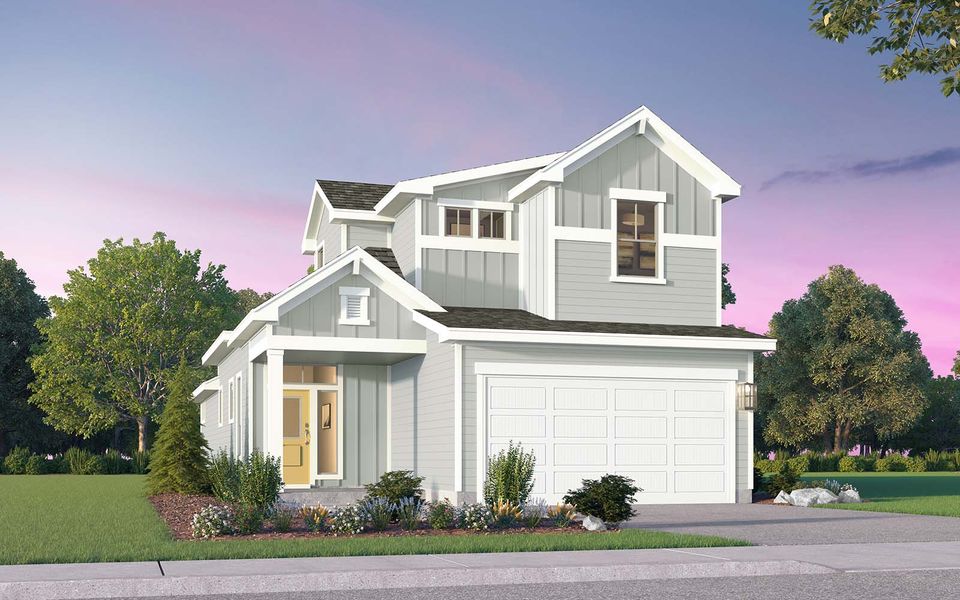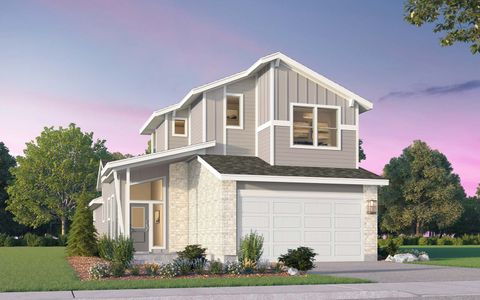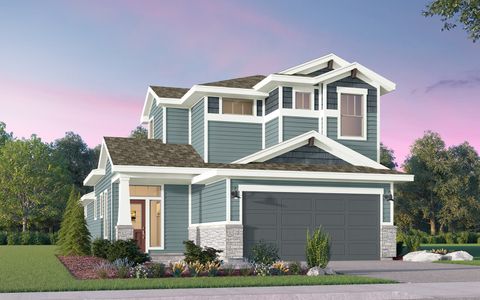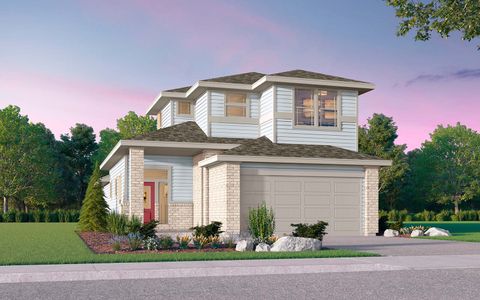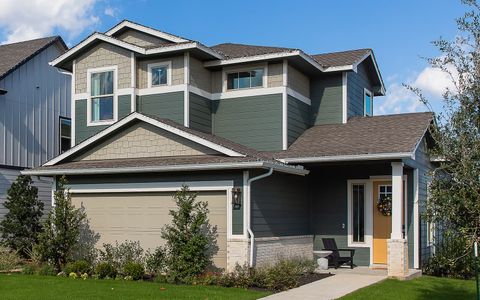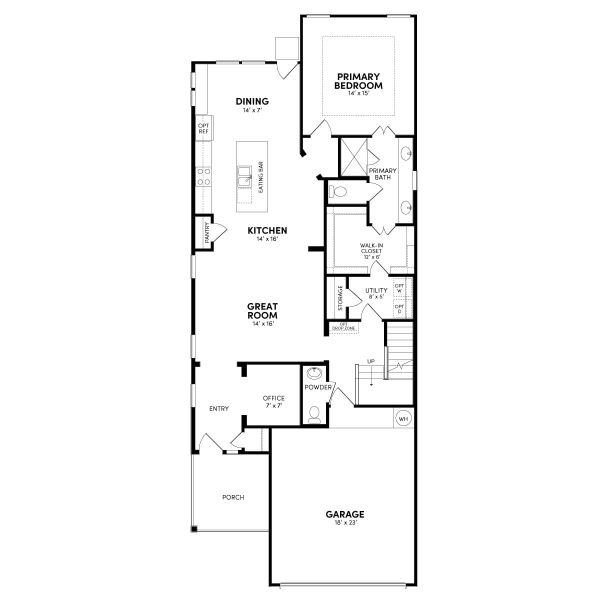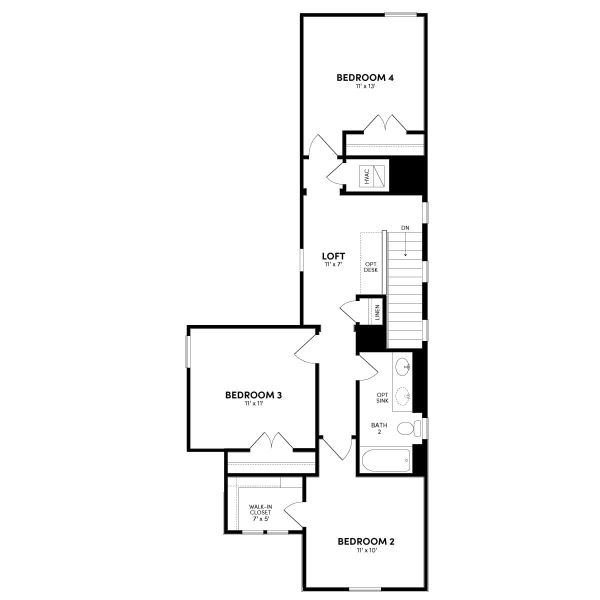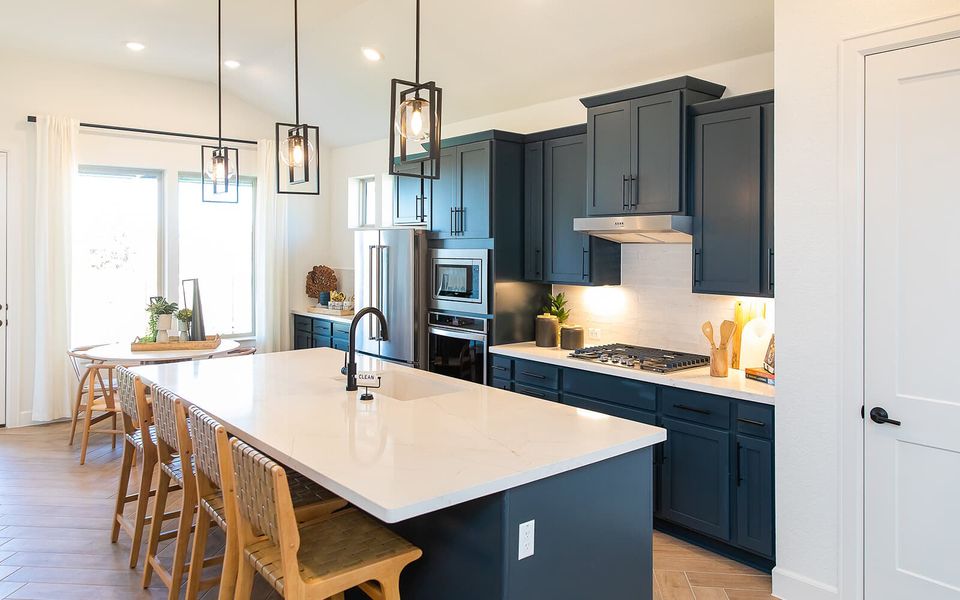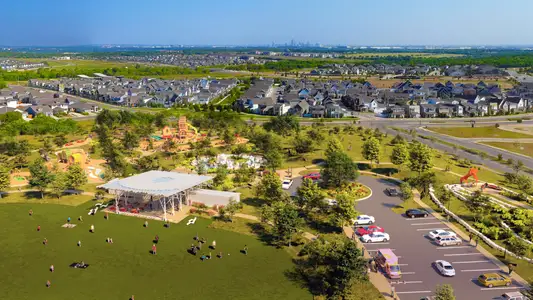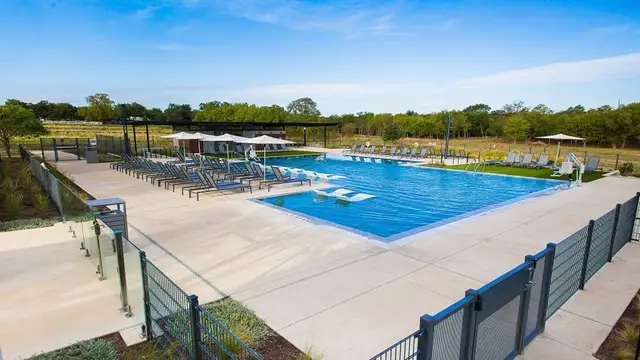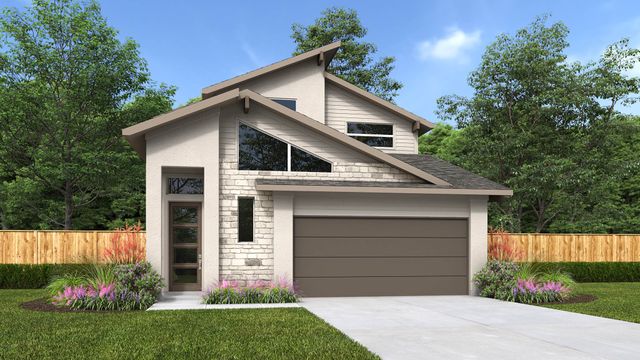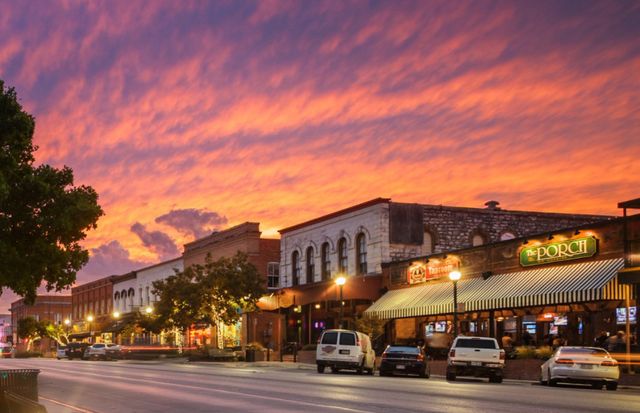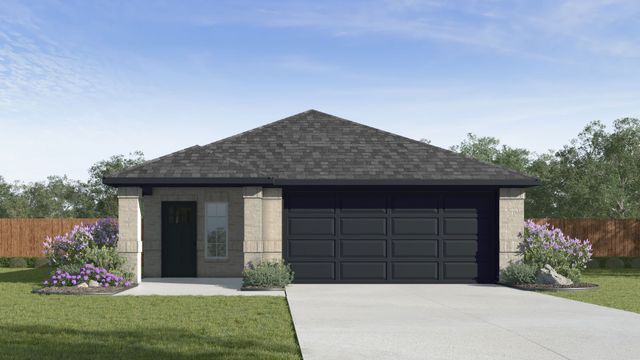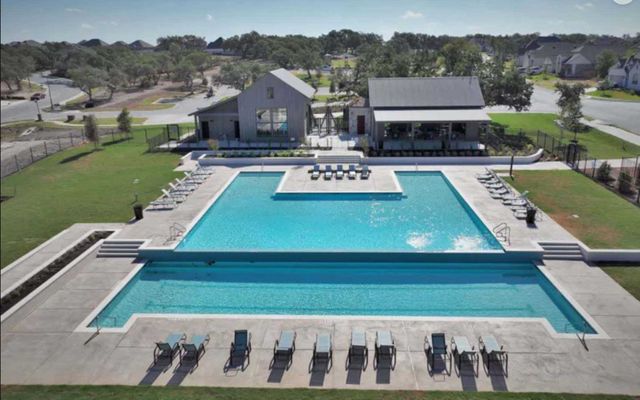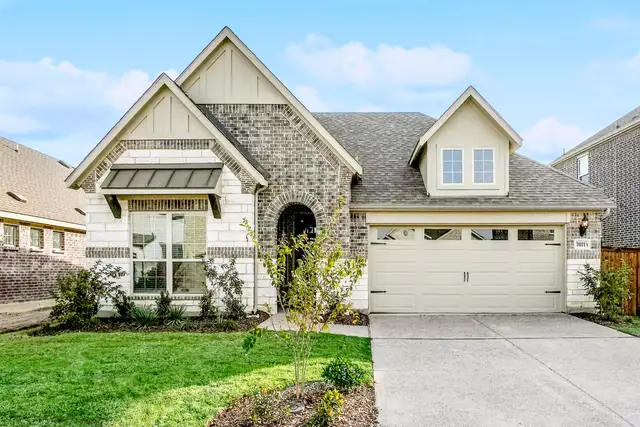Floor Plan
Flex cash
from $490,500
Cambridge, 7820 Skytree Drive, Austin, TX 78744
4 bd · 3 ba · 2 stories · 2,274 sqft
Flex cash
from $490,500
Home Highlights
Garage
Attached Garage
Walk-In Closet
Primary Bedroom Downstairs
Utility/Laundry Room
Dining Room
Family Room
Porch
Patio
Office/Study
Fireplace
Kitchen
Ceiling-High
Loft
Community Pool
Plan Description
Enter the Cambridge through a long entryway, with a pocket office located conveniently off the foyer for utmost privacy and efficiency. The open concept design flows seamlessly from the family room to the kitchen, perfect for entertaining guests. Enjoy a tranquil escape on the covered back patio, the ideal setting for hosting intimate gatherings. The primary closet is ideal, boasting an oversized space and direct access to the laundry room, making daily chores a breeze. Venture upstairs to discover a cozy loft at the top of the steps, leading to three cozy bedrooms and a full bathroom. Make your dream home a reality and secure the Cambridge today!
Plan Details
*Pricing and availability are subject to change.- Name:
- Cambridge
- Garage spaces:
- 2
- Property status:
- Floor Plan
- Size:
- 2,274 sqft
- Stories:
- 2
- Beds:
- 4
- Baths:
- 3
Construction Details
- Builder Name:
- Brookfield Residential
Home Features & Finishes
- Garage/Parking:
- GarageAttached Garage
- Interior Features:
- Ceiling-HighWalk-In ClosetLoft
- Laundry facilities:
- Utility/Laundry Room
- Property amenities:
- PatioFireplaceSmart Home SystemPorch
- Rooms:
- Flex RoomKitchenPowder RoomOffice/StudyDining RoomFamily RoomOpen Concept FloorplanPrimary Bedroom Downstairs

Considering this home?
Our expert will guide your tour, in-person or virtual
Need more information?
Text or call (888) 486-2818
Traditional Homes at Easton Park Community Details
Community Amenities
- Dog Park
- Playground
- Fitness Center/Exercise Area
- Club House
- Community Pool
- Park Nearby
- Amenity Center
- Community Courtyard
- Community Pond
- Yoga Zone
- Multigenerational Homes Available
- Bocce Field
- Walking, Jogging, Hike Or Bike Trails
- Resort-Style Pool
- Party Room / Ballroom
- Event Lawn
- Outdoor Fire Pit
- Meeting Space
- Master Planned
Neighborhood Details
Austin, Texas
Travis County 78744
Schools in Del Valle Independent School District
GreatSchools’ Summary Rating calculation is based on 4 of the school’s themed ratings, including test scores, student/academic progress, college readiness, and equity. This information should only be used as a reference. NewHomesMate is not affiliated with GreatSchools and does not endorse or guarantee this information. Please reach out to schools directly to verify all information and enrollment eligibility. Data provided by GreatSchools.org © 2024
Average Home Price in 78744
Getting Around
Air Quality
Taxes & HOA
- Tax Year:
- 2024
- Tax Rate:
- 2.66%
- HOA Name:
- CoHere
- HOA fee:
- $64/monthly
- HOA fee requirement:
- Mandatory
