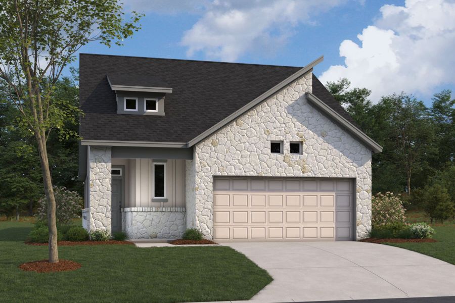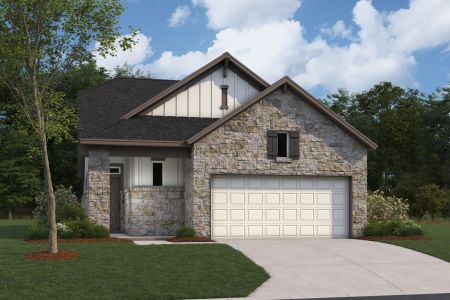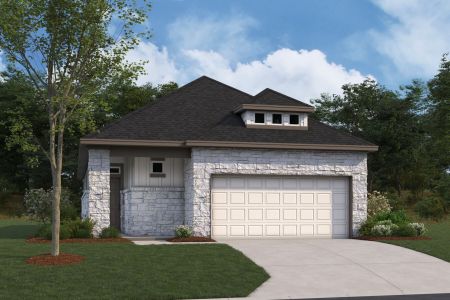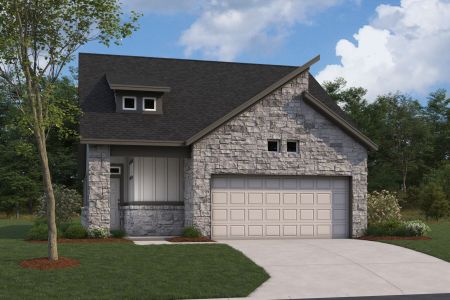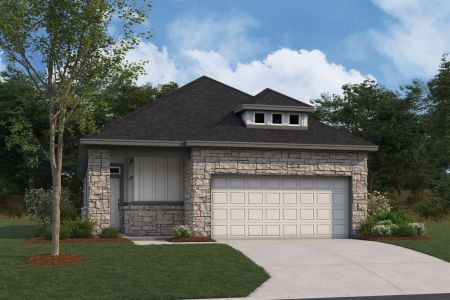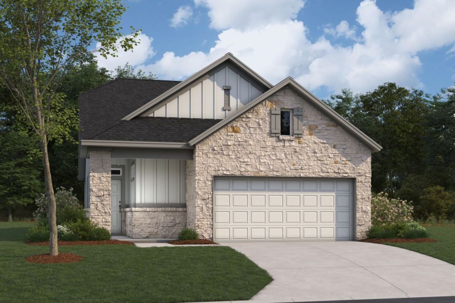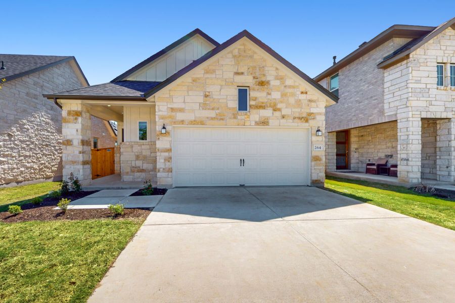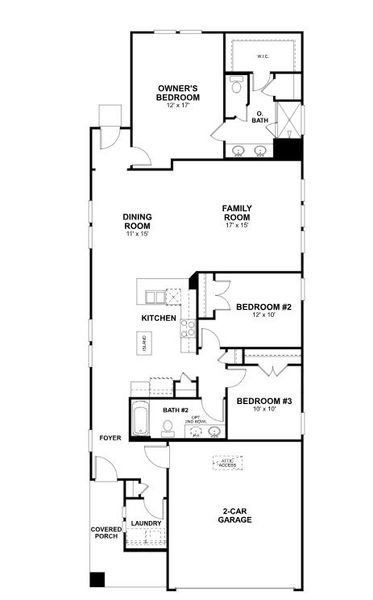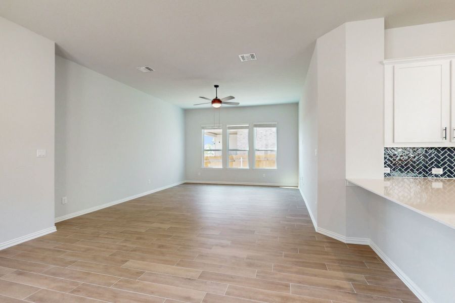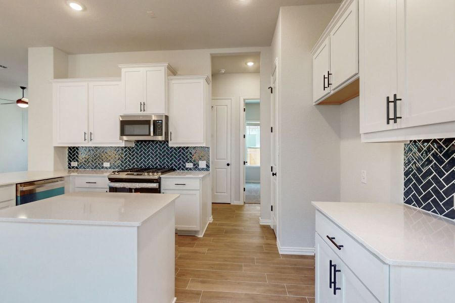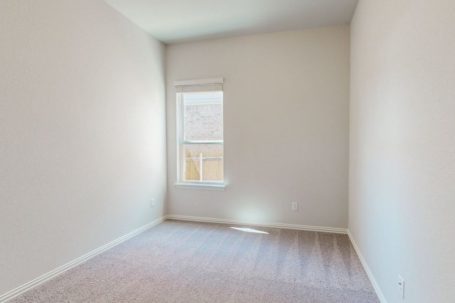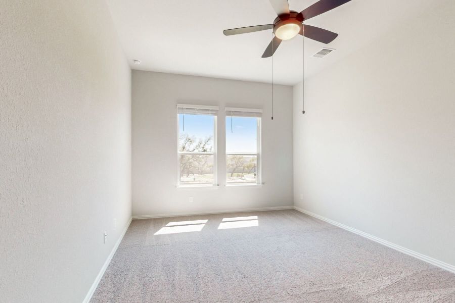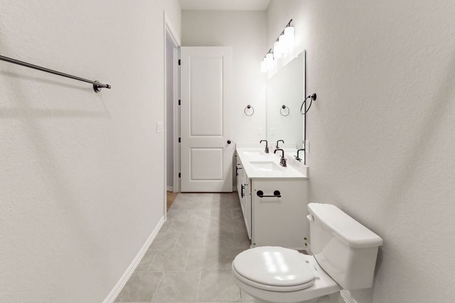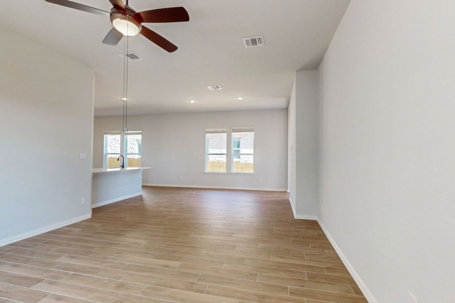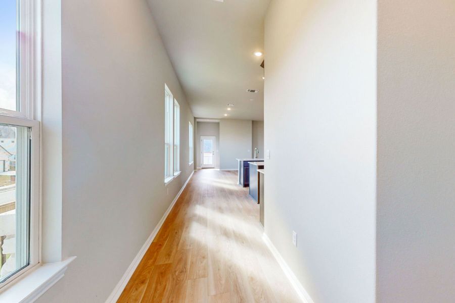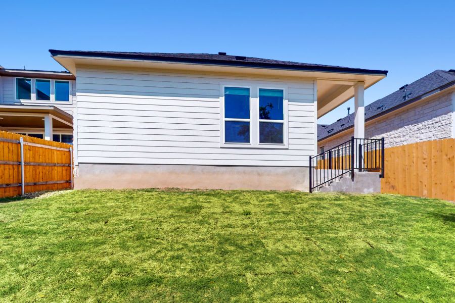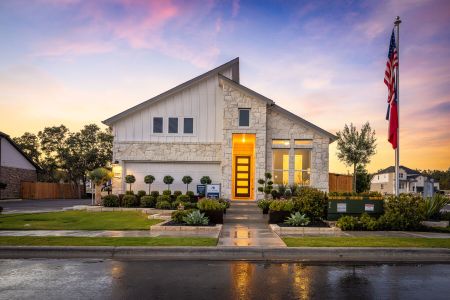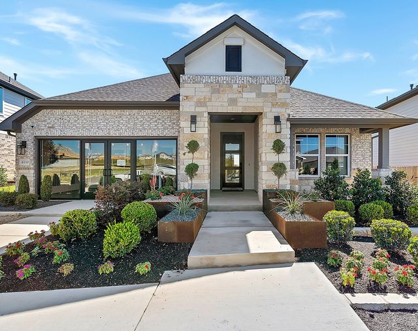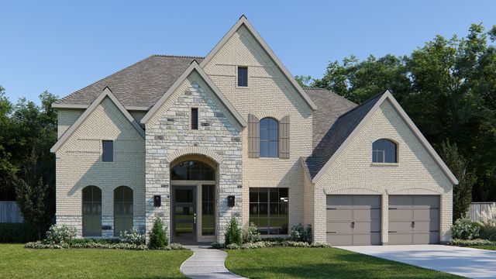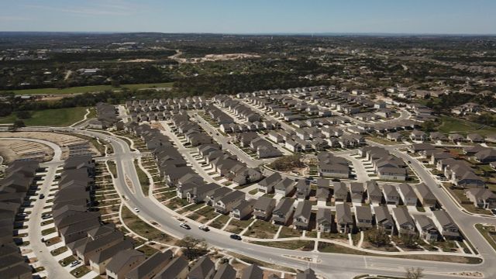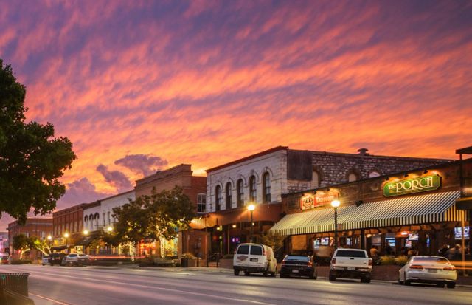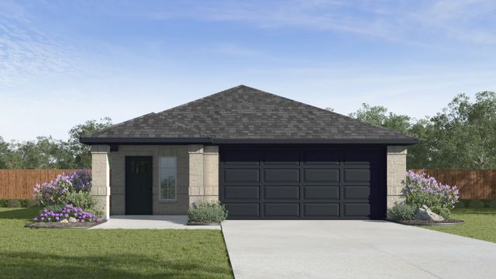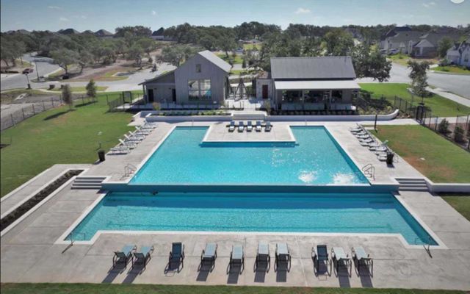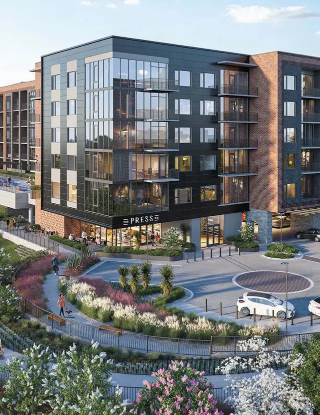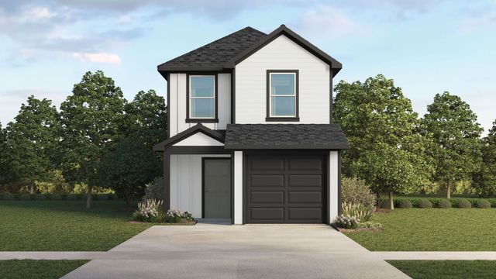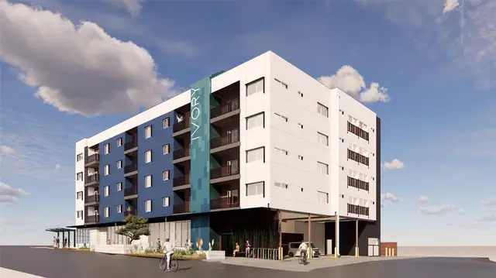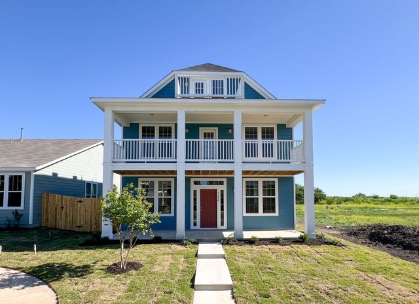Floor Plan
Lowered rates
from $406,990
3 bd · 2 ba · 1 story · 1,718 sqft
Lowered rates
from $406,990
Home Highlights
Garage
Attached Garage
Walk-In Closet
Primary Bedroom Downstairs
Utility/Laundry Room
Dining Room
Family Room
Porch
Primary Bedroom On Main
Kitchen
Community Pool
Playground
Plan Description
Welcome to the Catura floorplan, a charming single-story, 3-bedroom, 3-bathroom home available to build throughout Greater Austin. Step inside through the covered porch, where the foyer leads you right into the open living spaces. The long foyer hall creates a blank canvas for wall décor or a console table to give all your guests a grand first impression once they step inside. With wide open spaces and abundant natural lighting, you'll love how the living room, dining room, and kitchen seamlessly flow. Enjoy preparing your favorite meals while still staying connected with everyone in the adjacent spaces. 2 bedrooms are right down the hall—both with vast storage closets and a shared full bath. A laundry room is tucked off the foyer, away from the activity, so chores can stay out of the way. Capture a little extra outdoor living space by adding the optional covered patio off the back of this home to match the standard front porch. At the end of the day, retire to an owner's suite with a private bath and walk-in closet. Ready to see this floorplan in person? We can schedule a personalized tour today. Visualize Your New Home
Plan Details
*Pricing and availability are subject to change.- Name:
- Catura
- Garage spaces:
- 2
- Property status:
- Floor Plan
- Size:
- 1,718 sqft
- Stories:
- 1
- Beds:
- 3
- Baths:
- 2
Construction Details
- Builder Name:
- M/I Homes
Home Features & Finishes
- Garage/Parking:
- GarageAttached Garage
- Interior Features:
- Walk-In Closet
- Kitchen:
- Furnished Kitchen
- Laundry facilities:
- Utility/Laundry Room
- Property amenities:
- BasementPorch
- Rooms:
- Primary Bedroom On MainKitchenDining RoomFamily RoomPrimary Bedroom Downstairs

Considering this home?
Our expert will guide your tour, in-person or virtual
Need more information?
Text or call (888) 486-2818
Heritage Community Details
Community Amenities
- Playground
- Community Pool
- Park Nearby
- Amenity Center
- Community Pond
- Walking, Jogging, Hike Or Bike Trails
- Pocket Park
- Master Planned
Neighborhood Details
Dripping Springs, Texas
Hays County 78620
Schools in Dripping Springs Independent School District
GreatSchools’ Summary Rating calculation is based on 4 of the school’s themed ratings, including test scores, student/academic progress, college readiness, and equity. This information should only be used as a reference. NewHomesMate is not affiliated with GreatSchools and does not endorse or guarantee this information. Please reach out to schools directly to verify all information and enrollment eligibility. Data provided by GreatSchools.org © 2024
Average Home Price in 78620
Getting Around
Air Quality
Taxes & HOA
- Tax Year:
- 2024
- Tax Rate:
- 1.68%
- HOA Name:
- Heritage
- HOA fee:
- $600/annual
- HOA fee requirement:
- Mandatory
Estimated Monthly Payment
Recently Added Communities in this Area
Nearby Communities in Dripping Springs
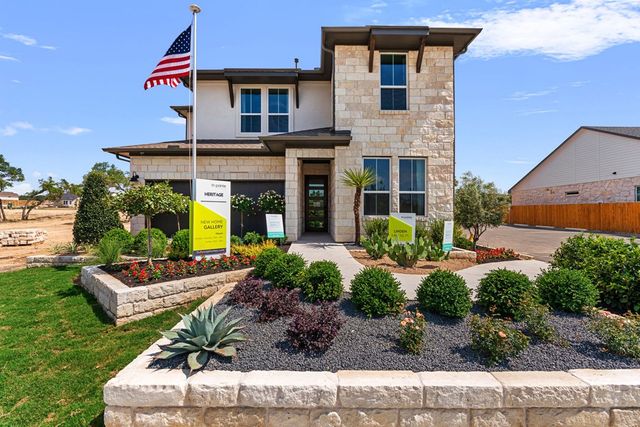
from$441,990
Arbor Collection at Heritage
Community by Tri Pointe Homes
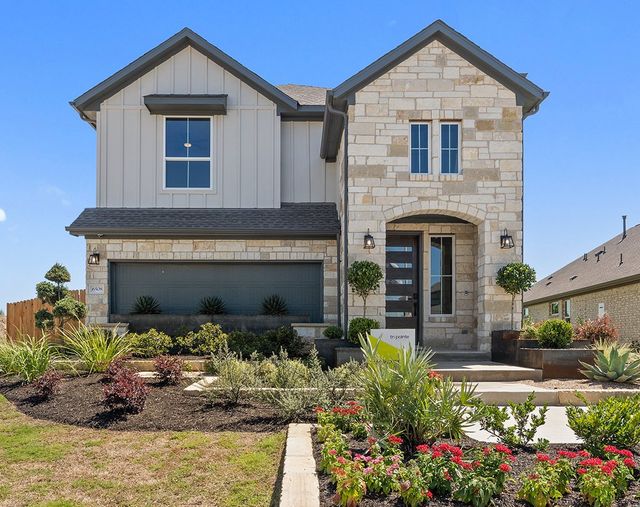
from$396,990
Terrace Collection at Heritage
Community by Tri Pointe Homes
