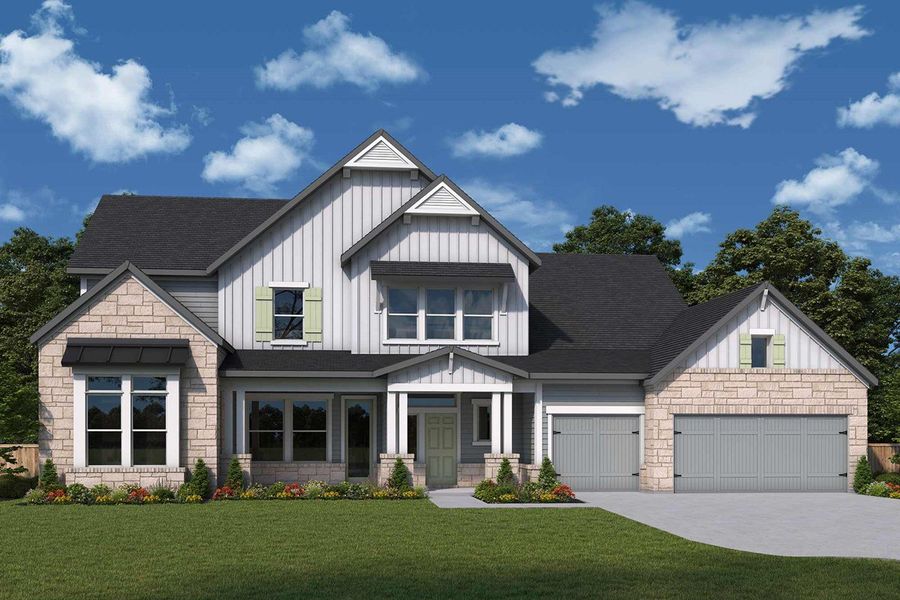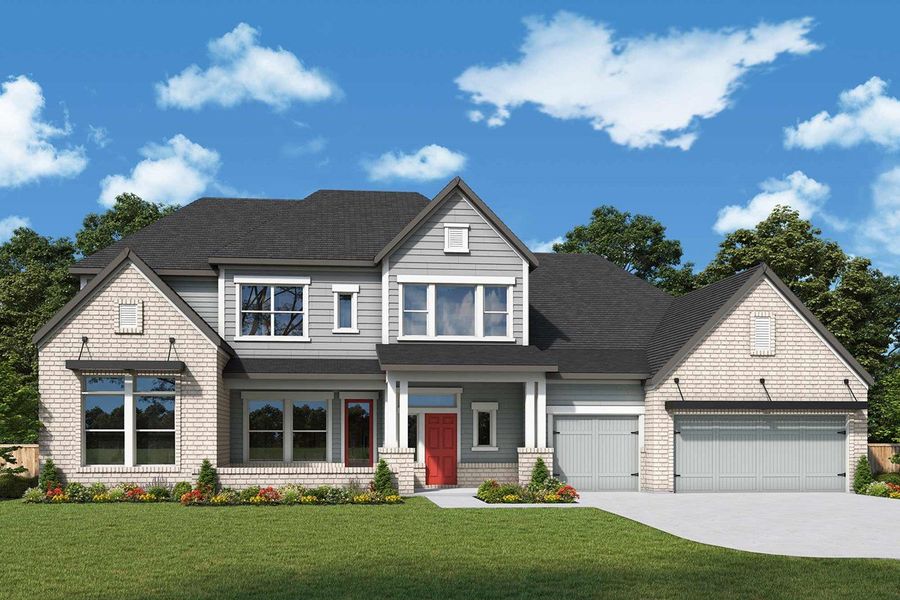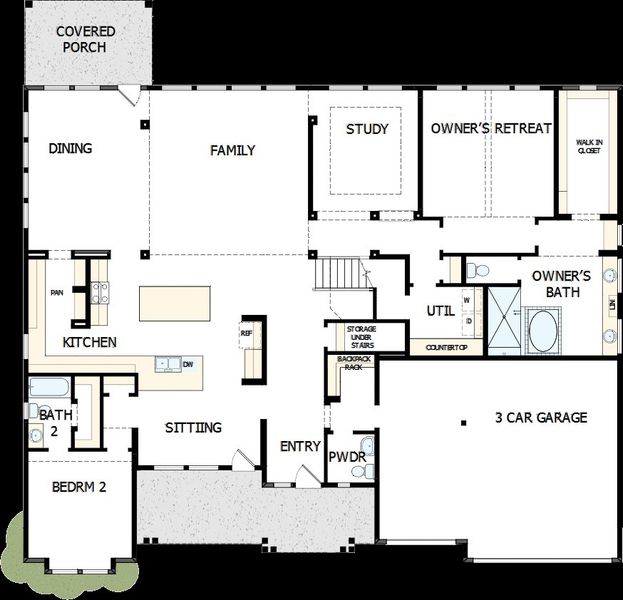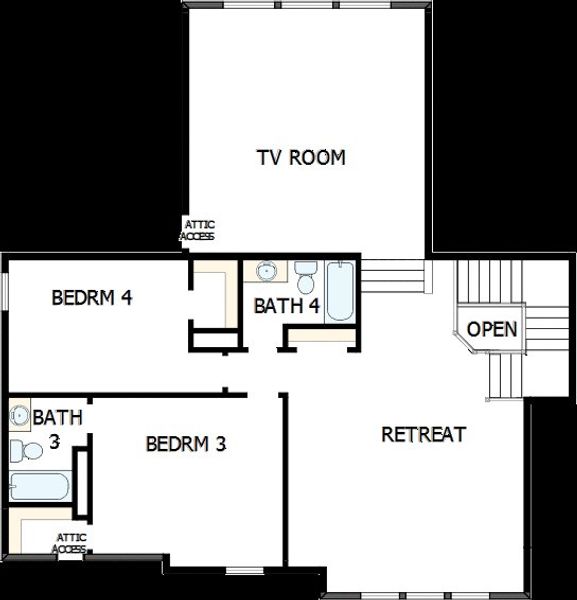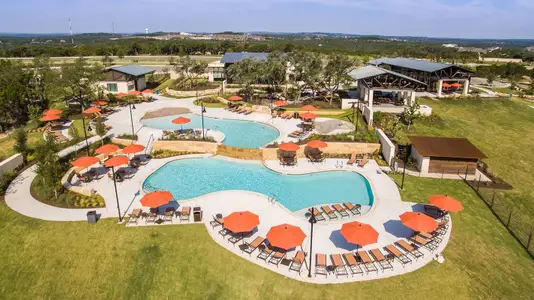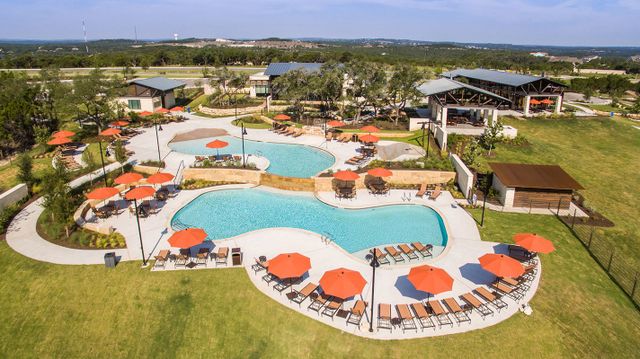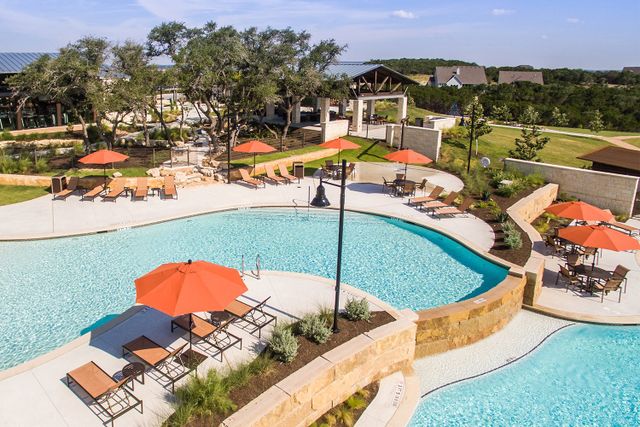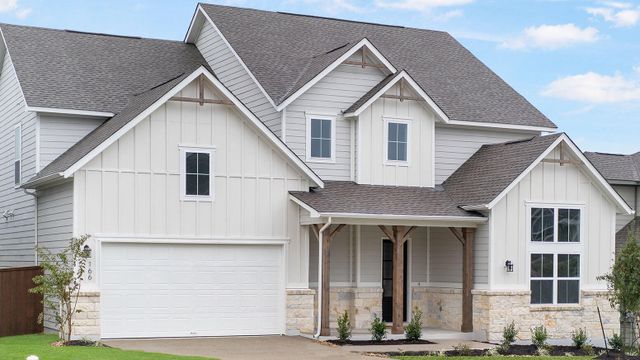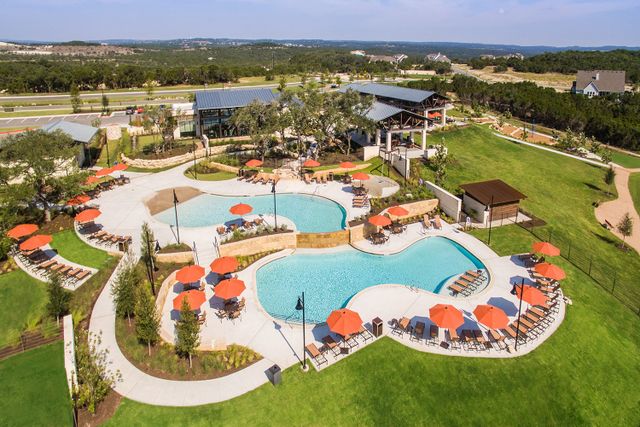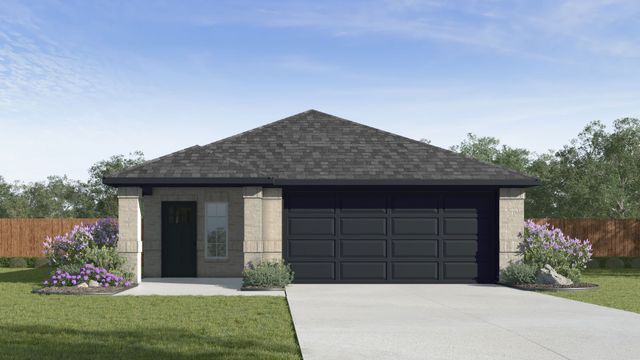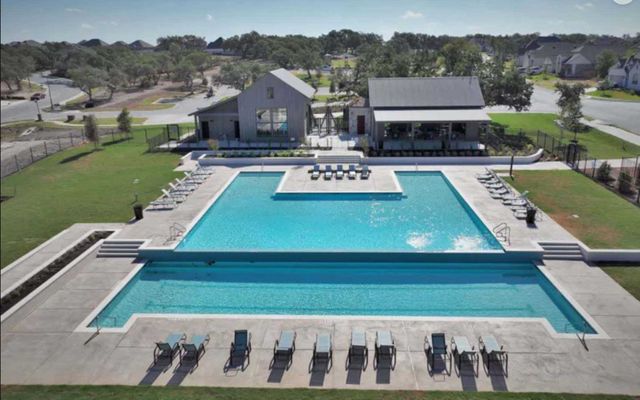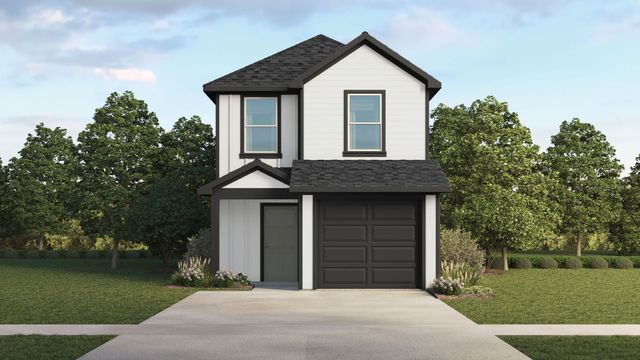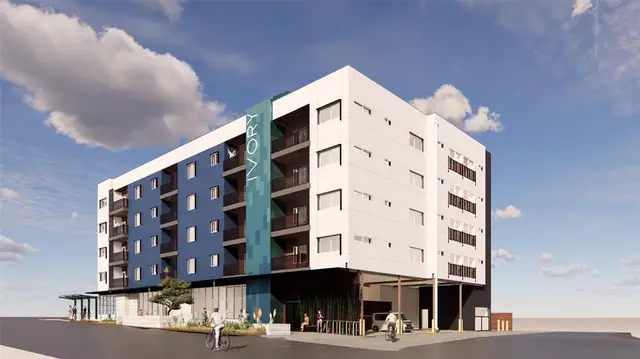Floor Plan
Flex cash
from $895,990
The Westerham, 121 Dayridge Drive, Dripping Springs, TX 78620
4 bd · 4.5 ba · 2 stories · 4,332 sqft
Flex cash
from $895,990
Home Highlights
Garage
Attached Garage
Walk-In Closet
Primary Bedroom Downstairs
Utility/Laundry Room
Dining Room
Family Room
Porch
Patio
Office/Study
Kitchen
Ceiling-High
Community Pool
Flex Room
Playground
Plan Description
The Westerham by David Weekley floor plan presents optimized gathering spaces and the versatility to adapt to a family’s lifestyle changes over the years. Start each day rested and refreshed in the Owner’s Retreat, which includes a walk-in closet and a luxurious en suite Owner’s Bath. Your open family and dining rooms are surrounded by big, energy-efficient windows to allow every day to shine. The contemporary kitchen is optimized to support solo chefs and family cooking adventures with a presentation island and easy style. There’s a perfect place for every activity thanks to the covered porch, versaltile study , welcoming sitting area, upstairs retreat, and spacious TV room. Two guest suites and a junior bedroom make this home a great place to grow. Experience the livability and EnergySaver™ advantages of this outstanding new home in the Austin-area community of Headwaters.
Plan Details
*Pricing and availability are subject to change.- Name:
- The Westerham
- Garage spaces:
- 3
- Property status:
- Floor Plan
- Size:
- 4,332 sqft
- Stories:
- 2
- Beds:
- 4
- Baths:
- 4.5
Construction Details
- Builder Name:
- David Weekley Homes
Home Features & Finishes
- Garage/Parking:
- GarageAttached Garage
- Interior Features:
- Ceiling-HighWalk-In Closet
- Kitchen:
- Gas Cooktop
- Laundry facilities:
- Utility/Laundry Room
- Property amenities:
- Bathtub in primaryPatioSmart Home SystemPorch
- Rooms:
- Flex RoomSitting AreaKitchenOffice/StudyDining RoomFamily RoomPrimary Bedroom Downstairs

Considering this home?
Our expert will guide your tour, in-person or virtual
Need more information?
Text or call (888) 486-2818
Utility Information
- Utilities:
- Natural Gas Available, Natural Gas on Property
Headwaters 80' Community Details
Community Amenities
- Dog Park
- Playground
- Fitness Center/Exercise Area
- Golf Course
- Community Pool
- Park Nearby
- Amenity Center
- Basketball Court
- Soccer Field
- Yoga Zone
- Multigenerational Homes Available
- Sidewalks Available
- Greenbelt View
- Open Greenspace
- Medical Center Nearby
- Walking, Jogging, Hike Or Bike Trails
- River
- On-Site Cafe
- Resort-Style Pool
- Softball Field
- Master Planned
Neighborhood Details
Dripping Springs, Texas
Hays County 78620
Schools in Dripping Springs Independent School District
GreatSchools’ Summary Rating calculation is based on 4 of the school’s themed ratings, including test scores, student/academic progress, college readiness, and equity. This information should only be used as a reference. NewHomesMate is not affiliated with GreatSchools and does not endorse or guarantee this information. Please reach out to schools directly to verify all information and enrollment eligibility. Data provided by GreatSchools.org © 2024
Average Home Price in 78620
Getting Around
Air Quality
Taxes & HOA
- Tax Year:
- 2024
- Tax Rate:
- 2.41%
- HOA Name:
- Headwaters Residential Master Association
- HOA fee:
- $150/monthly
- HOA fee requirement:
- Mandatory
