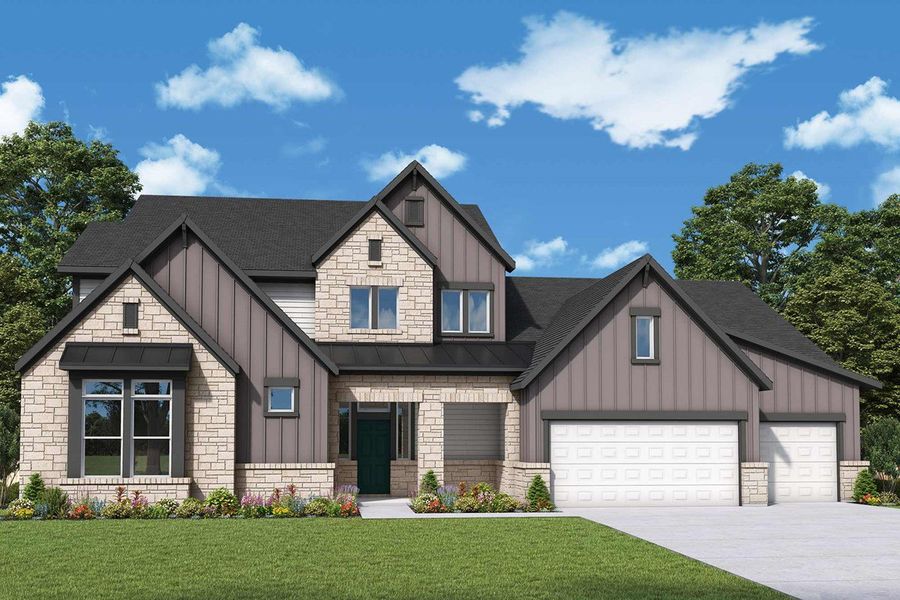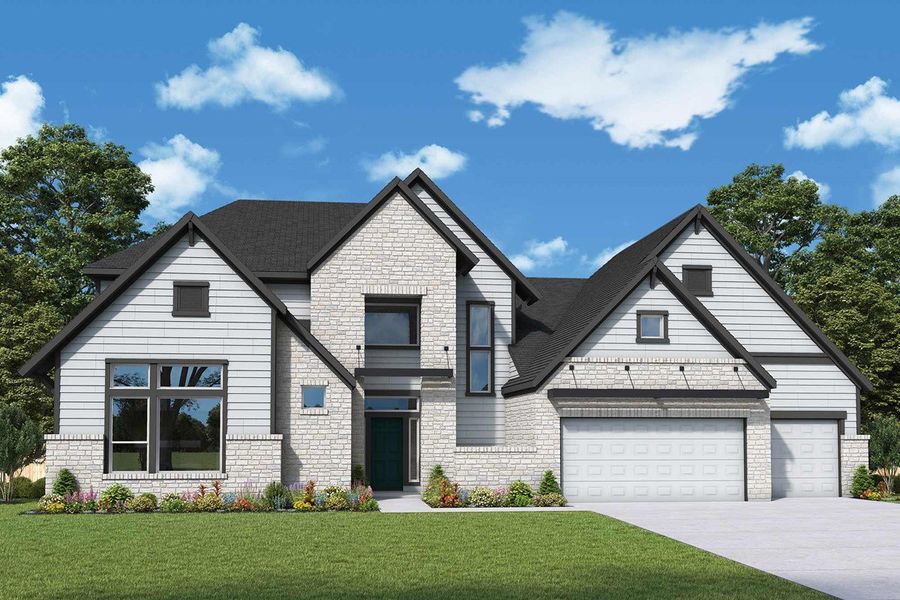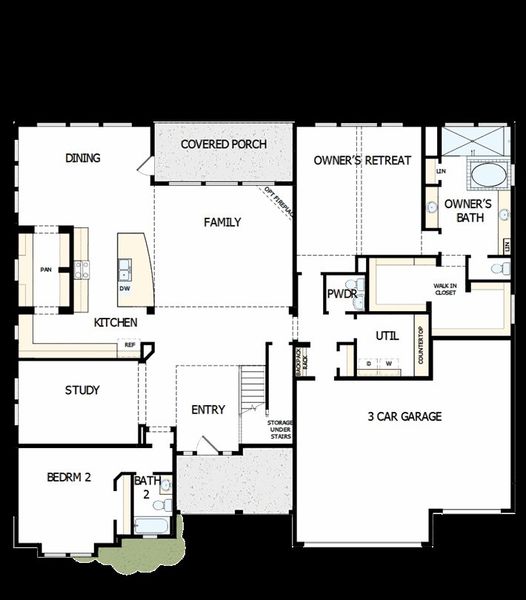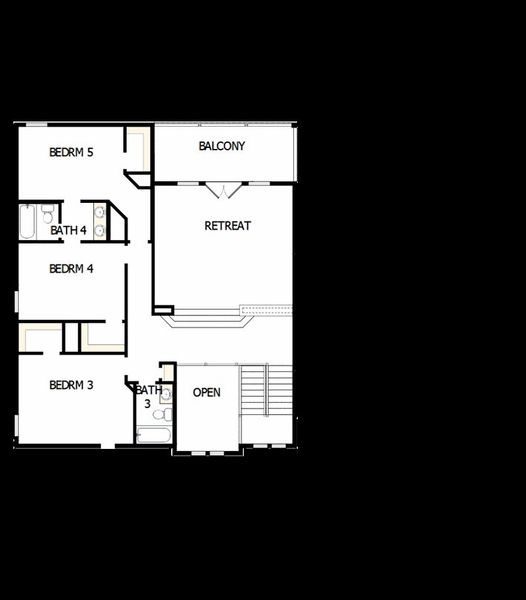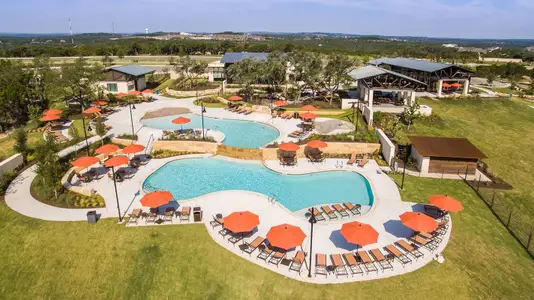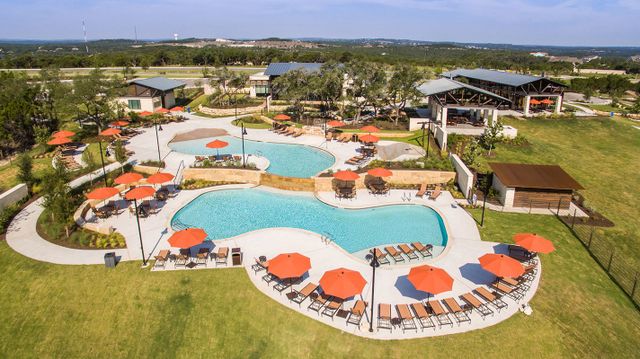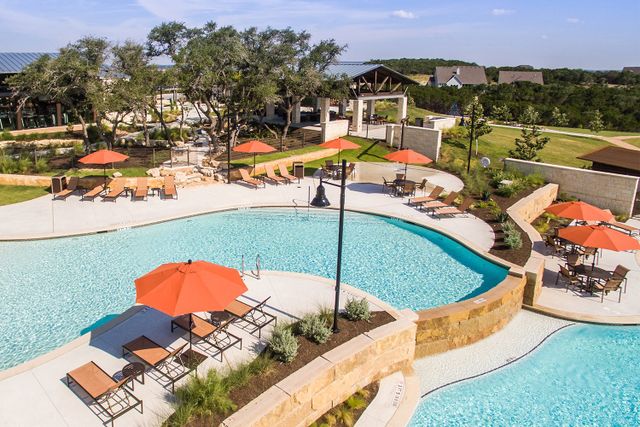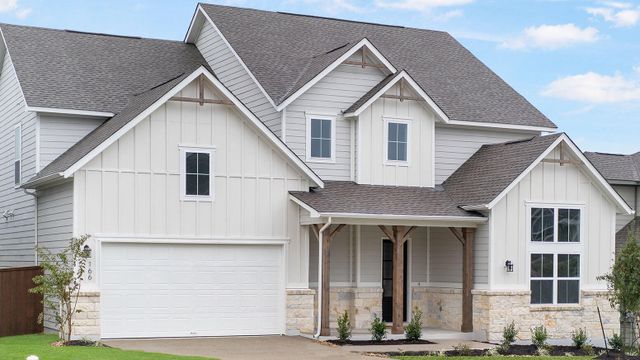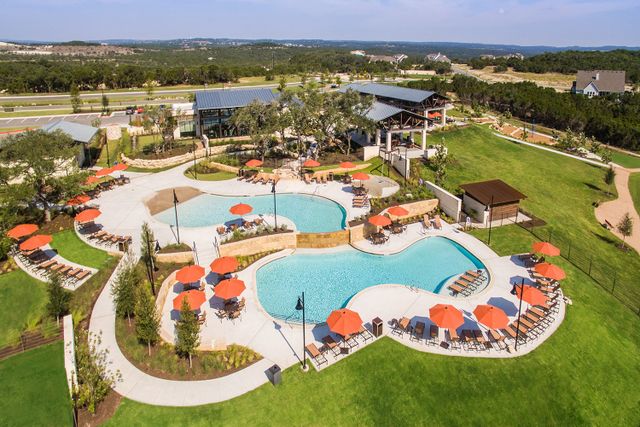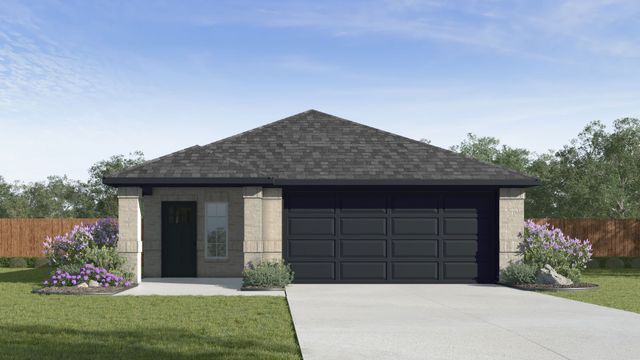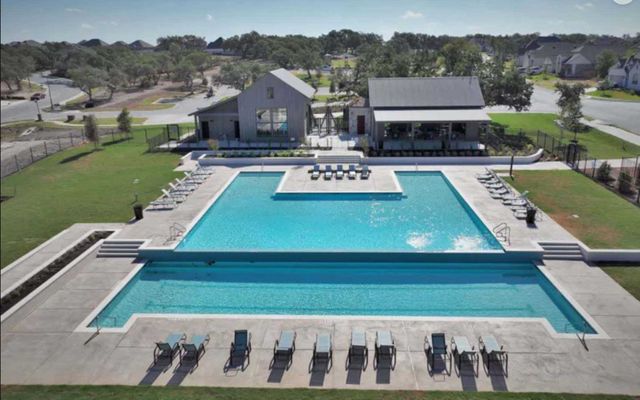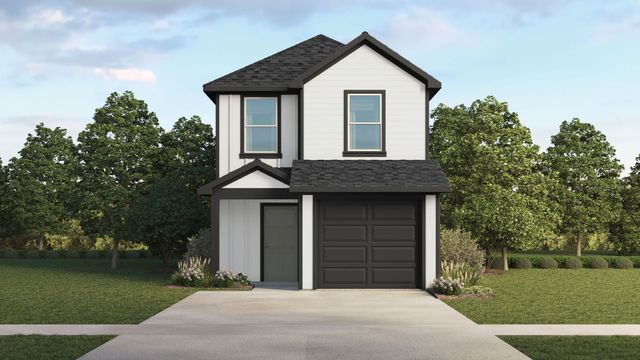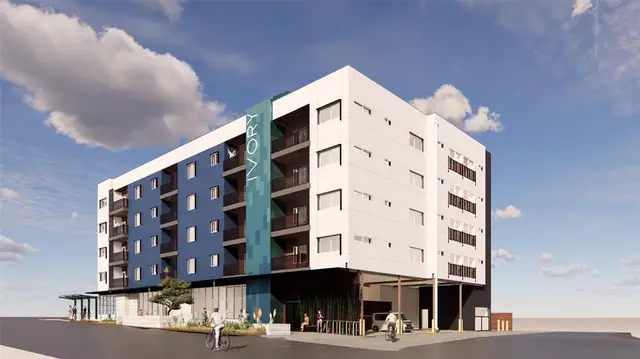Floor Plan
Flex cash
from $892,990
The Buccaneer, 121 Dayridge Drive, Dripping Springs, TX 78620
5 bd · 4.5 ba · 2 stories · 4,297 sqft
Flex cash
from $892,990
Home Highlights
Garage
Attached Garage
Walk-In Closet
Primary Bedroom Downstairs
Utility/Laundry Room
Dining Room
Family Room
Porch
Patio
Office/Study
Kitchen
Ceiling-High
Community Pool
Flex Room
Playground
Plan Description
Build your family’s future with the timeless comforts and top-quality craftsmanship of The Buccaneer floor plan by David Weekley Homes in Headwaters. Host unforgettable social gatherings and spend quiet nights together in the open-concept living spaces. A streamlined kitchen layout creates a tasteful foundation for your unique culinary style. Social gatherings and quiet evenings are equally enhanced with the covered porch. Withdraw to the elegant Owner’s Retreat, which includes the closet and Owner’s Bath features to pamper your wardrobe and yourself. The guest suite and three secondary bedrooms offer everyone a place to make their own. A quiet study and expansive upstairs retreat with a balcony easily adapt to your lifestyle. Explore our exclusive Personalized Selections with this new home in Dripping Springs, Texas.
Plan Details
*Pricing and availability are subject to change.- Name:
- The Buccaneer
- Garage spaces:
- 3
- Property status:
- Floor Plan
- Size:
- 4,297 sqft
- Stories:
- 2
- Beds:
- 5
- Baths:
- 4.5
Construction Details
- Builder Name:
- David Weekley Homes
Home Features & Finishes
- Garage/Parking:
- GarageAttached Garage
- Interior Features:
- Ceiling-HighWalk-In Closet
- Kitchen:
- Gas Cooktop
- Laundry facilities:
- Utility/Laundry Room
- Property amenities:
- BalconyBathtub in primaryPatioSmart Home SystemPorch
- Rooms:
- Flex RoomKitchenOffice/StudyDining RoomFamily RoomPrimary Bedroom Downstairs

Considering this home?
Our expert will guide your tour, in-person or virtual
Need more information?
Text or call (888) 486-2818
Utility Information
- Utilities:
- Natural Gas Available, Natural Gas on Property
Headwaters 80' Community Details
Community Amenities
- Dog Park
- Playground
- Fitness Center/Exercise Area
- Golf Course
- Community Pool
- Park Nearby
- Amenity Center
- Basketball Court
- Soccer Field
- Yoga Zone
- Multigenerational Homes Available
- Sidewalks Available
- Greenbelt View
- Open Greenspace
- Medical Center Nearby
- Walking, Jogging, Hike Or Bike Trails
- River
- On-Site Cafe
- Resort-Style Pool
- Softball Field
- Master Planned
Neighborhood Details
Dripping Springs, Texas
Hays County 78620
Schools in Dripping Springs Independent School District
GreatSchools’ Summary Rating calculation is based on 4 of the school’s themed ratings, including test scores, student/academic progress, college readiness, and equity. This information should only be used as a reference. NewHomesMate is not affiliated with GreatSchools and does not endorse or guarantee this information. Please reach out to schools directly to verify all information and enrollment eligibility. Data provided by GreatSchools.org © 2024
Average Home Price in 78620
Getting Around
Air Quality
Taxes & HOA
- Tax Year:
- 2024
- Tax Rate:
- 2.41%
- HOA Name:
- Headwaters Residential Master Association
- HOA fee:
- $150/monthly
- HOA fee requirement:
- Mandatory
