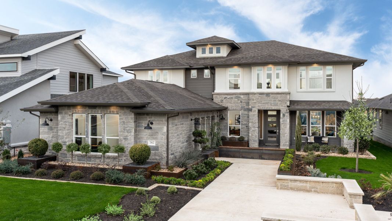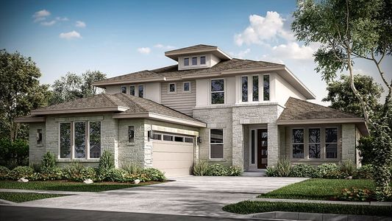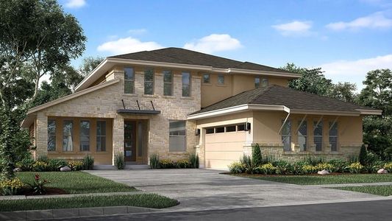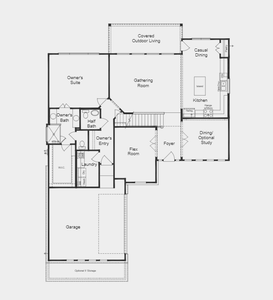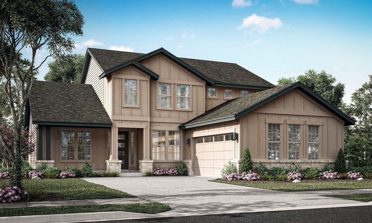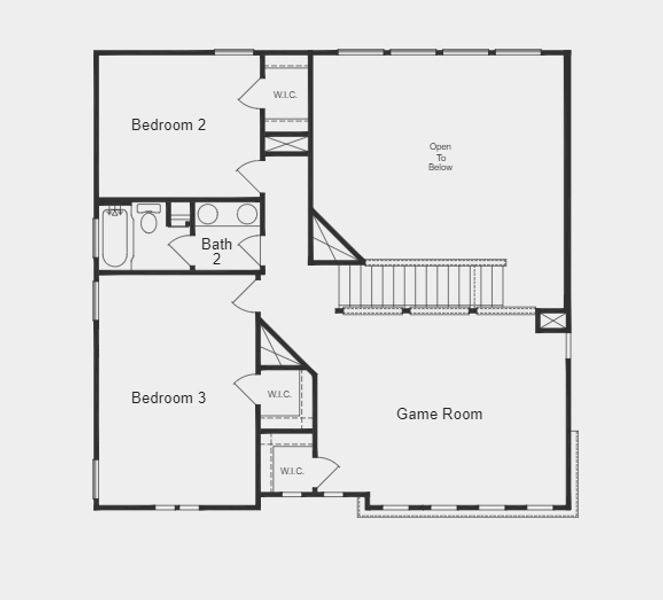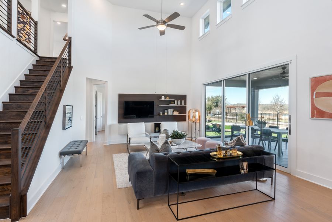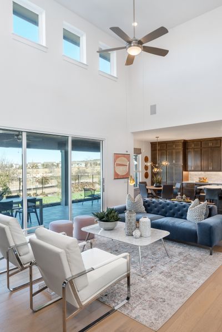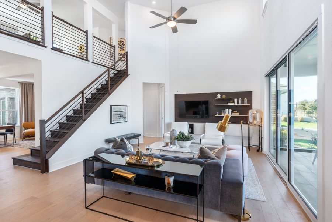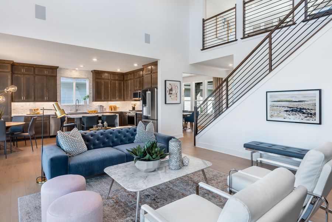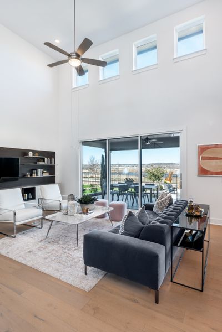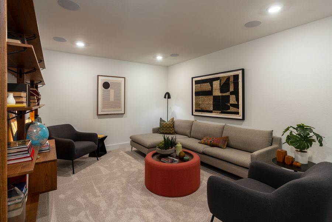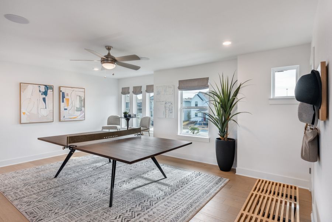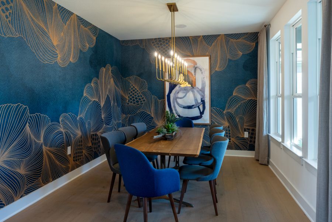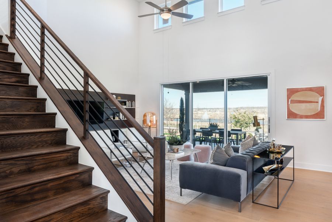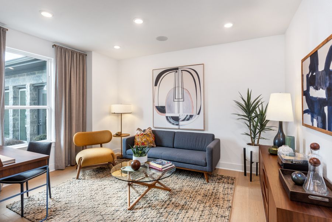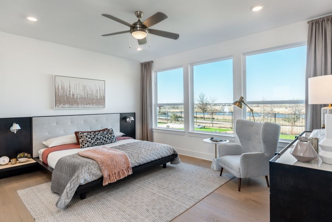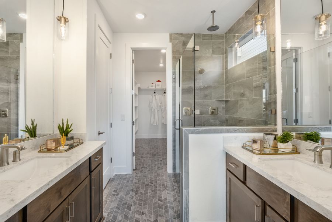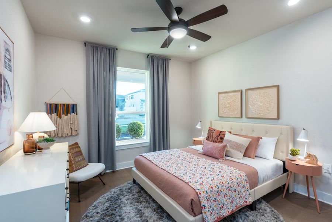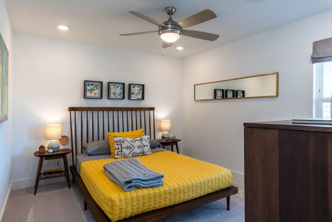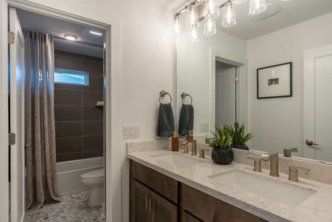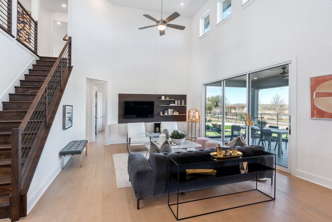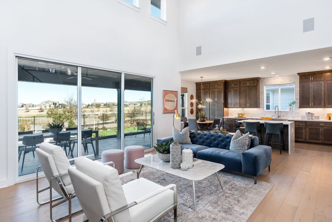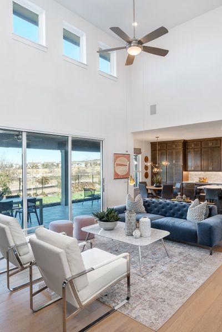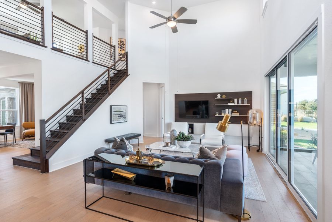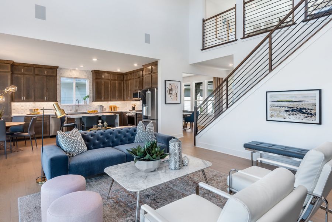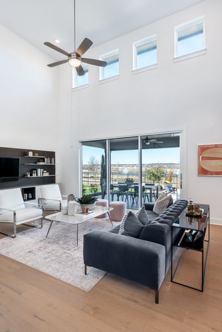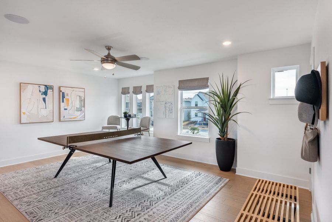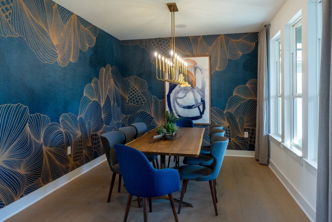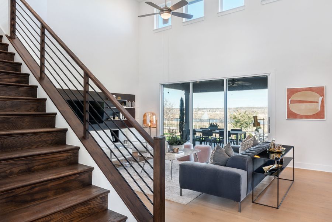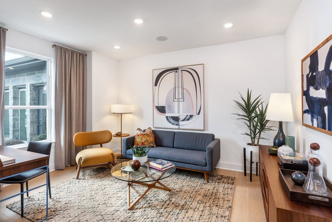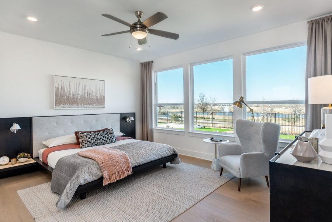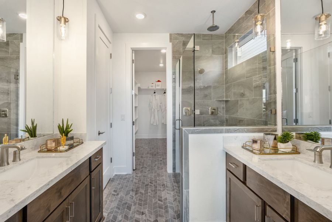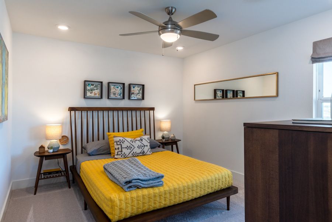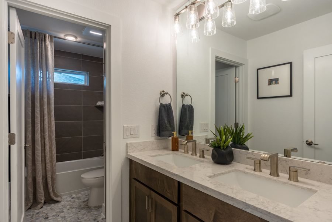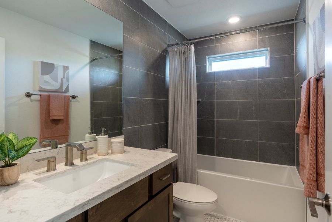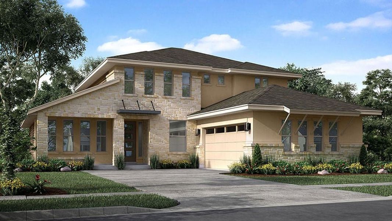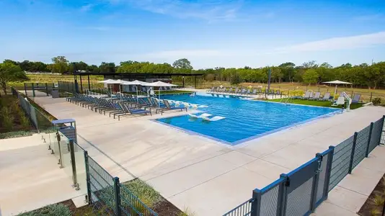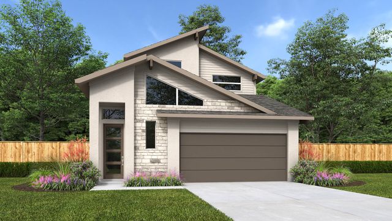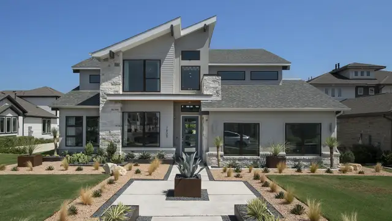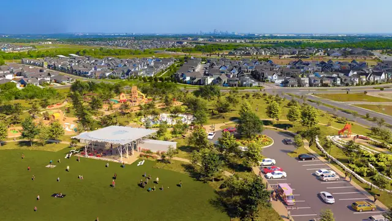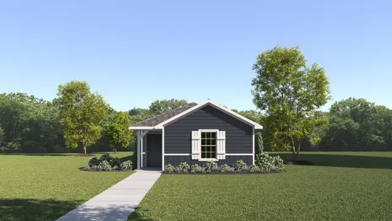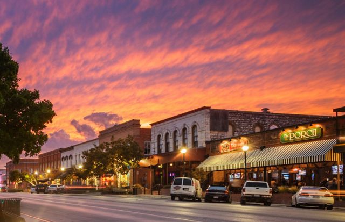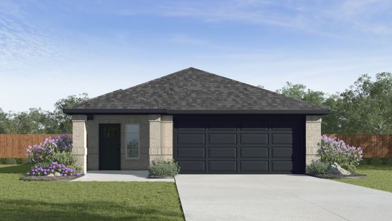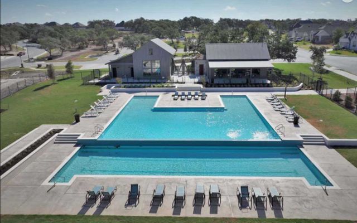Floor Plan
Lowered rates
Flex cash
from $596,990
Amaretto, 7812 Skytree Drive, Austin, TX 78744
3 bd · 2.5 ba · 2 stories · 2,558 sqft
Lowered rates
Flex cash
from $596,990
Home Highlights
Garage
Attached Garage
Walk-In Closet
Primary Bedroom Downstairs
Utility/Laundry Room
Dining Room
Family Room
Office/Study
Fireplace
Kitchen
Game Room
Community Pool
Flex Room
Playground
Club House
Plan Description
One look at the Amaretto house design at Easton Park is all it takes to see that not all new Austin, TX homes are created equal. Featuring creative lines and a multi-material elevation, your new house in Travis County will be as inviting as it is loaded with wow factor. Inspired by the way you live, Amaretto includes every major feature found in today’s typical custom home designs.
- Extra-large gathering room with optional corner fireplace and adjacent covered outdoor living area. For added ambiance, the gathering room offers gorgeous two-story high ceilings.
- Chef-style gourmet kitchen with spacious center island, generous pantry space and expandable casual dining room.
- Well-appointed owner’s retreat with impressive master bathroom.
- The fun never stops with an expansive upstairs game room. Add more entertainment power to your Austin home with an optional media center.
- Plenty of bonus space including a flex room, extra storage, convenient drop zone and formal dining room. Cook in Style with a Dream Kitchen Celebrate good food with a gourmet kitchen layout designed to make cooking fun again. Enjoy long countertops with ample workspace and a food prep island with even more. The Amaretto plan comes standard with beautiful cabinetry and quality countertops with the option to upgrade at Austin Design Studio. Gourmet kitchen options & upgrades include a convenient built-in pantry and custom tile backsplash. Relax in Your Quiet Owner’s Suite Designed by America’s Most Trusted Home Builder, the master bedroom at this new Travis County home offers a true escape after a stressful day. With an optional extension to add square footage, the owner’s suite can also include room for comfy seating. The master bath begins with a beautiful entrance adorned by either French or barn doors. Inside, find an oversized shower enclosure, private WC, dual sinks & vanities and an exceptional walk-in closet. Secondary Bedrooms Include Walk-In Closets Austin real estate perfect for larger household, both upstairs bedrooms offer walk-in closets and the second-floor bathroom features an interesting two-door design with one space for dual sinks & vanities and another for the bathtub & toilet. This means one or two people can get ready while the bathroom is in use. Up to 3 additional bedrooms can be added to the plan. One in lieu of the flex room and two more upstairs as part of a game room expansion. Entertain Away at Your New Construction House in Austin, TX Built for hosting inside and out, Amaretto offers a gorgeous great room and an outdoor living space available in three different sizes. Add a sliding door between the indoor and outdoor entertainment areas for larger gatherings. Holidays or custom dinner parties are a breeze with a formal dining room and it’s easy to keep the little ones busy with a large game room and optional media center. You’ve Got Options Building a new Austin home with Taylor Morrison means personalization options similar to hiring a custom home builder but for a lot less money. Along with the ability to add your signature touches from the design gallery, structural upgrades on to-be-built Austin floor plans include:
- Extra storage or a 3rd bay to the garage.
- Dressing room off bedroom 3.
- Convert powder room to full bath.
- Charming study or den instead of the formal dining room.
Plan Details
*Pricing and availability are subject to change.- Name:
- Amaretto
- Garage spaces:
- 2
- Property status:
- Floor Plan
- Size:
- 2,558 sqft
- Stories:
- 2
- Beds:
- 3
- Baths:
- 2.5
Construction Details
- Builder Name:
- Taylor Morrison
Home Features & Finishes
- Appliances:
- Water SoftenerSprinkler System
- Garage/Parking:
- GarageAttached Garage
- Interior Features:
- Walk-In Closet
- Kitchen:
- Gas Cooktop
- Laundry facilities:
- Utility/Laundry Room
- Property amenities:
- Covered Outdoor LivingFireplace
- Rooms:
- Flex RoomKitchenGame RoomOffice/StudyDining RoomFamily RoomPrimary Bedroom Downstairs

Considering this home?
Our expert will guide your tour, in-person or virtual
Need more information?
Text or call (888) 486-2818
Utility Information
- Utilities:
- Natural Gas Available, Natural Gas on Property
Easton Park 60s Community Details
Community Amenities
- Grill Area
- Dining Nearby
- Dog Park
- Playground
- Fitness Center/Exercise Area
- Club House
- Community Pool
- Park Nearby
- Bocce Field
- Walking, Jogging, Hike Or Bike Trails
- Resort-Style Pool
- Hammocks
- Entertainment
- Master Planned
- Shopping Nearby
Neighborhood Details
Austin, Texas
Travis County 78744
Schools in Del Valle Independent School District
GreatSchools’ Summary Rating calculation is based on 4 of the school’s themed ratings, including test scores, student/academic progress, college readiness, and equity. This information should only be used as a reference. NewHomesMate is not affiliated with GreatSchools and does not endorse or guarantee this information. Please reach out to schools directly to verify all information and enrollment eligibility. Data provided by GreatSchools.org © 2024
Average Home Price in 78744
Getting Around
Air Quality
Taxes & HOA
- Tax Year:
- 2023
- Tax Rate:
- 2.7%
- HOA Name:
- DMB Community Life
- HOA fee:
- $56/monthly
- HOA fee requirement:
- Mandatory
