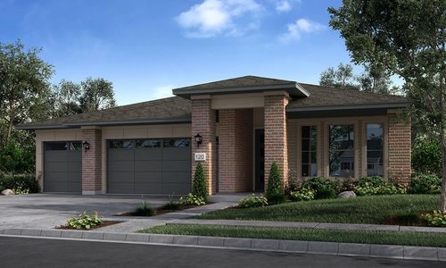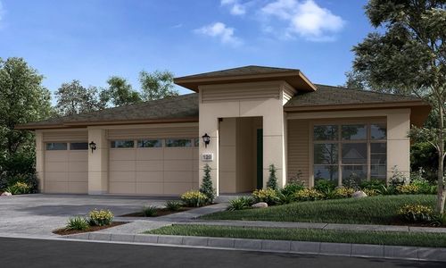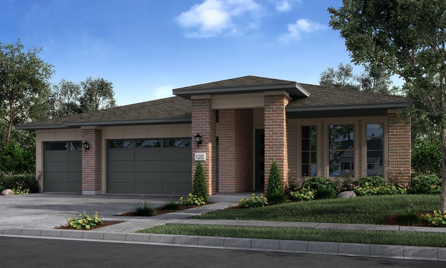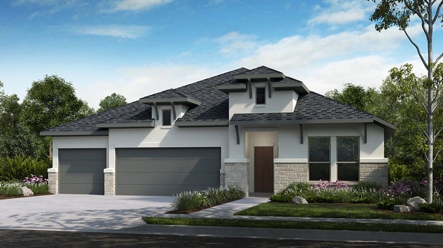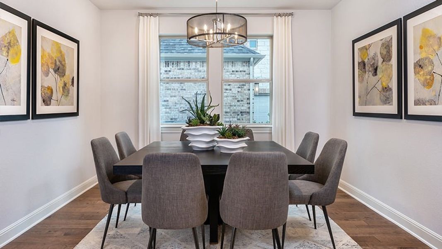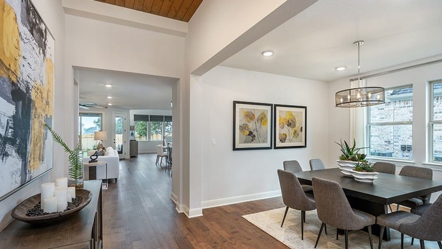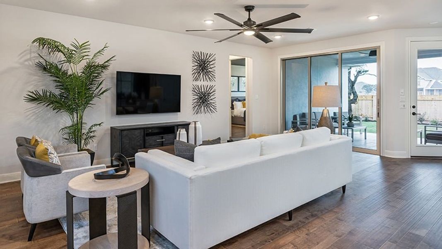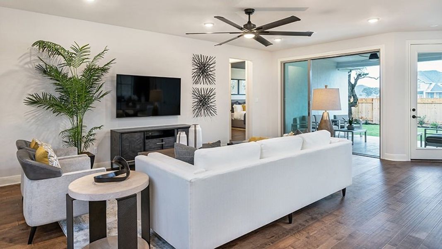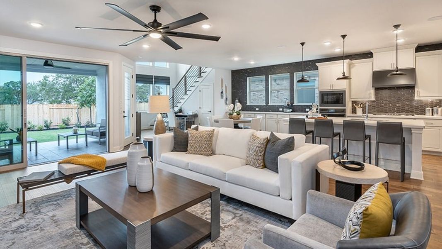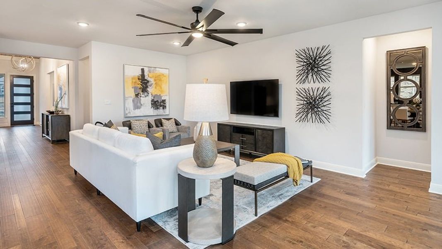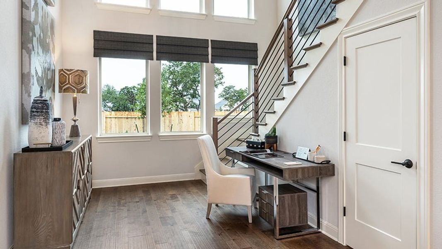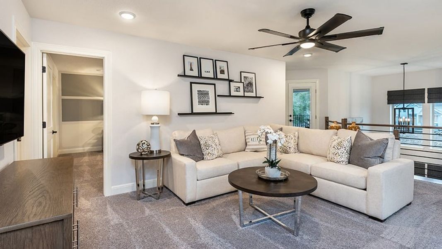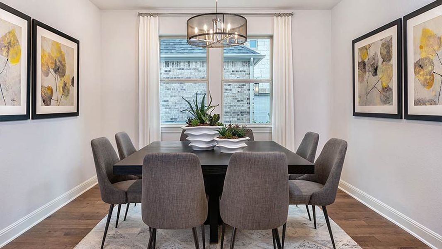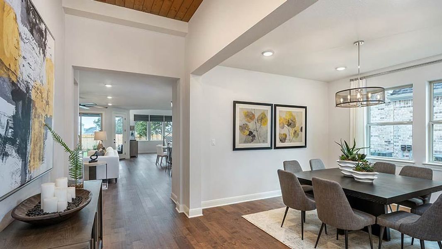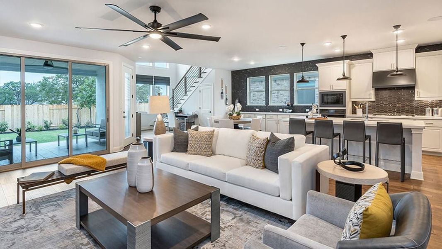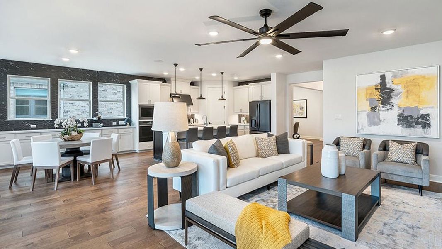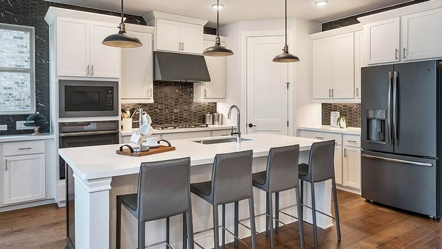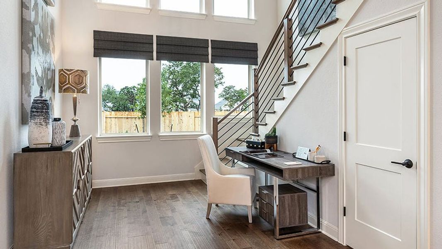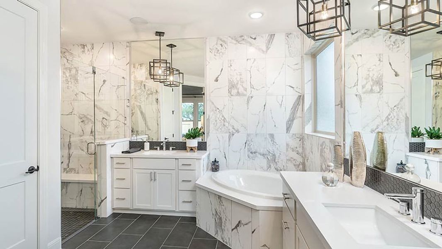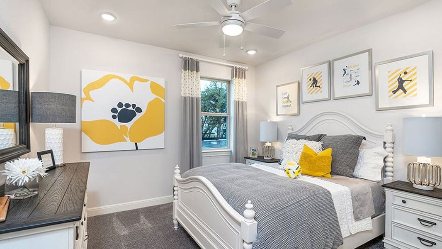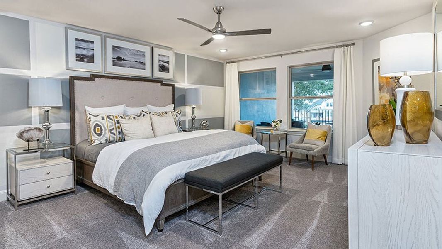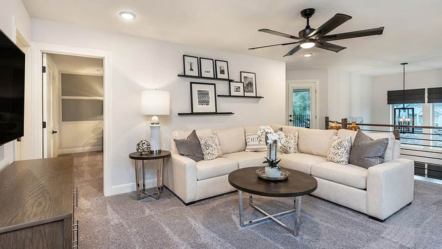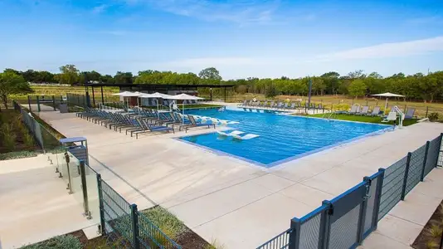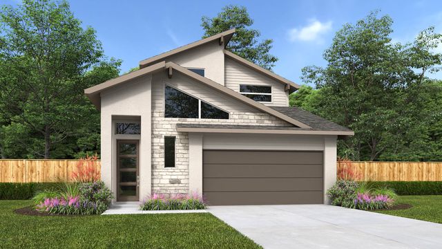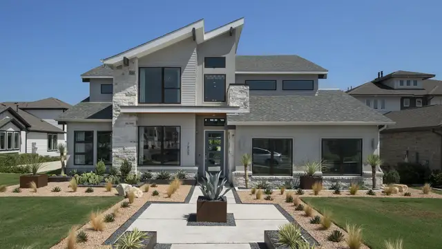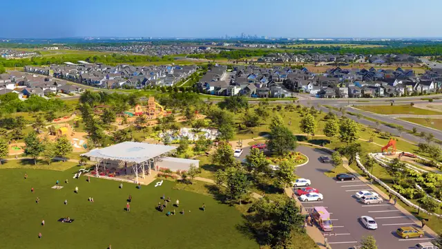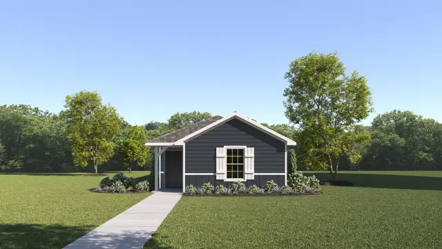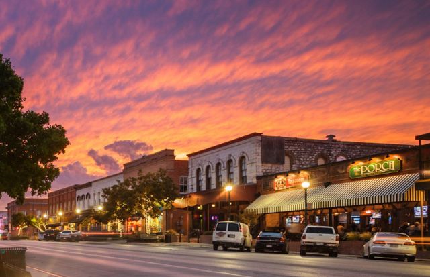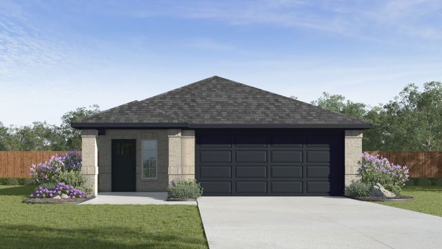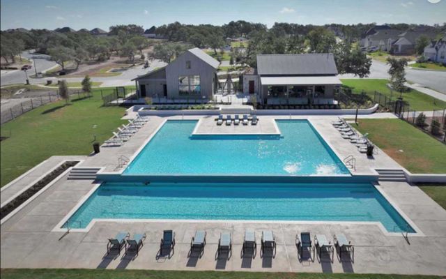Floor Plan
Lowered rates
Flex cash
from $607,990
Garnet, 7812 Skytree Drive, Austin, TX 78744
4 bd · 3 ba · 1 story · 2,704 sqft
Lowered rates
Flex cash
from $607,990
Home Highlights
Garage
Attached Garage
Walk-In Closet
Primary Bedroom Downstairs
Utility/Laundry Room
Dining Room
Family Room
Porch
Patio
Primary Bedroom On Main
Fireplace
Kitchen
Game Room
Community Pool
Playground
Plan Description
The Garnet house design at Easton Park is a perfect fit for any Austin home buyer seeking a spacious single-story plan optimized for entertaining. The gathering room, game room, gourmet kitchen and covered patio are all located in the same corner of the house to facilitate good times indoors & out. Chat by the optional fireplace. Set up a delicious buffet on the kitchen island. Rack up the billiards table. Share a cold drink outside on a hot Texas night. The Garnet plan does it all with a dedicated formal dining room for holiday events & custom dinner parties. Another popular feature of this new build house in Austin, TX is the impressive owner’s retreat. Forget about custom upgrades, your master bedroom comes standard with a relaxing corner tub and well-appointed shower enclosure. And dual sinks/vanities plus a private commode come in handy when two people need to get ready for work at the same time. Inviting, warm and welcoming exterior designs make it easy to select an elevation style that’s right for you. Travis County Home to Offer Deluxe Gourmet Kitchen Rekindle the joy of cooking at your new Austin, TX home with a chef-inspired kitchen loaded with convenient features and designer details.
- Beautiful cabinets with plenty of storage space.
- High quality countertops, lighting and fixtures.
- Spacious center island for extra counterspace and quick meals on the go.
- Generous walk-in corner pantry for stowing kitchen gadgets & small appliances.
- Popular options & upgrades include custom tile backsplash, 36” cooktop, double oven and built-in microwave.
- Bright casual dining area bathed in natural light. Austin Home Builder Designs Unique Owner’s Entry Unloading groceries from the car has never been easier. A convenient drop zone just inside the garage entrance offers a place to set down your bags and get everything inside before moving it all to the kitchen. As a bonus, the laundry room is also located next to the owner’s entry. Toss dirty sports uniforms or sweaty workout gear into the washer right out of the car instead of traipsing mud throughout the house. Additional Square Footage? No Problem Add extra space to your new construction Travis County home with a 4’ garage expansion, bay window or standard extension to the owner’s suite or an exciting 2nd story addition. Two unique upstairs layouts are available. Choose between a giant game room with large storage space or a standard game room with storage and 5th bedroom. The extra bedroom includes a walk-in closet and private bathroom access, making it a perfect fit for a guest suite. More Options & Upgrades Along with adding your signature touches at Austin Design Studio, buyers opting for a to-be-built Austin home can personalize the Garnet plan even more:
- Charming study in lieu of bedroom 2.
- Optional fireplace in the great room.
- A variety of tub/shower configurations throughout the home.
- Upstairs covered balcony for expanded outdoor living space. Stay in the Loop Join the VIP Interest List and we’ll keep you up to speed on special events & promotions and community updates. For more Austin, TX house designs, tour all floor plans at Easton Park.
Plan Details
*Pricing and availability are subject to change.- Name:
- Garnet
- Garage spaces:
- 3
- Property status:
- Floor Plan
- Size:
- 2,704 sqft
- Stories:
- 1
- Beds:
- 4
- Baths:
- 3
Construction Details
- Builder Name:
- Taylor Morrison
Home Features & Finishes
- Appliances:
- Water SoftenerSprinkler System
- Garage/Parking:
- GarageAttached Garage
- Interior Features:
- Walk-In Closet
- Kitchen:
- Gas Cooktop
- Laundry facilities:
- Utility/Laundry Room
- Property amenities:
- BasementPatioFireplacePorch
- Rooms:
- Primary Bedroom On MainKitchenGame RoomDining RoomFamily RoomPrimary Bedroom Downstairs

Considering this home?
Our expert will guide your tour, in-person or virtual
Need more information?
Text or call (888) 486-2818
Utility Information
- Utilities:
- Natural Gas Available, Natural Gas on Property
Easton Park 60s Community Details
Community Amenities
- Grill Area
- Dining Nearby
- Dog Park
- Playground
- Fitness Center/Exercise Area
- Club House
- Community Pool
- Park Nearby
- Bocce Field
- Walking, Jogging, Hike Or Bike Trails
- Resort-Style Pool
- Hammocks
- Entertainment
- Master Planned
- Shopping Nearby
Neighborhood Details
Austin, Texas
Travis County 78744
Schools in Del Valle Independent School District
GreatSchools’ Summary Rating calculation is based on 4 of the school’s themed ratings, including test scores, student/academic progress, college readiness, and equity. This information should only be used as a reference. NewHomesMate is not affiliated with GreatSchools and does not endorse or guarantee this information. Please reach out to schools directly to verify all information and enrollment eligibility. Data provided by GreatSchools.org © 2024
Average Home Price in 78744
Getting Around
Air Quality
Taxes & HOA
- Tax Year:
- 2023
- Tax Rate:
- 2.7%
- HOA Name:
- DMB Community Life
- HOA fee:
- $56/monthly
- HOA fee requirement:
- Mandatory

