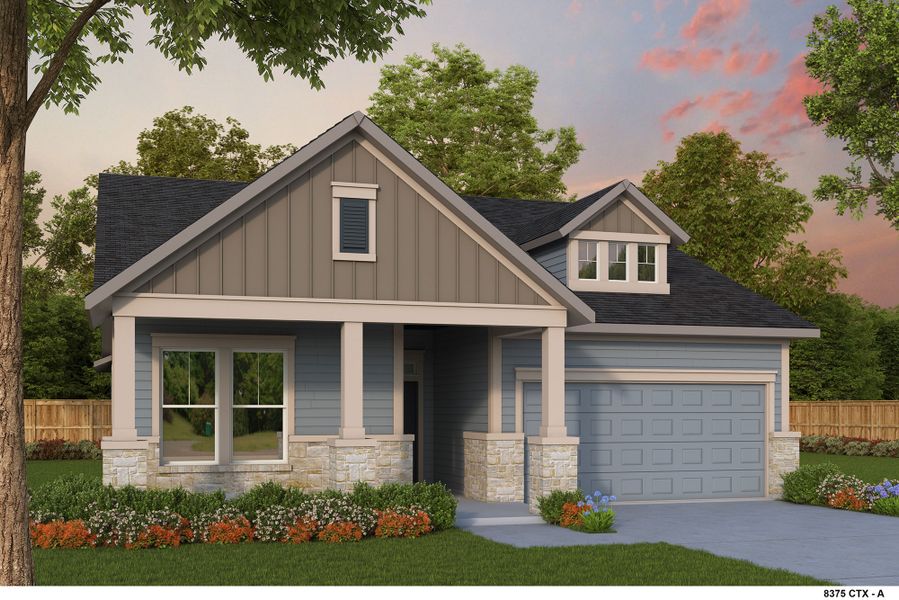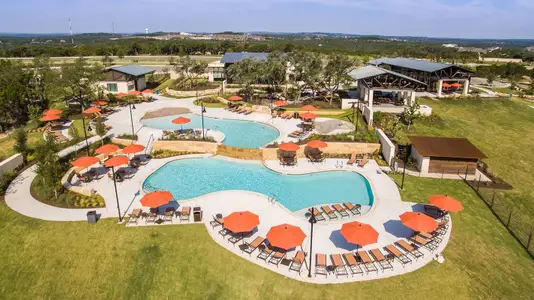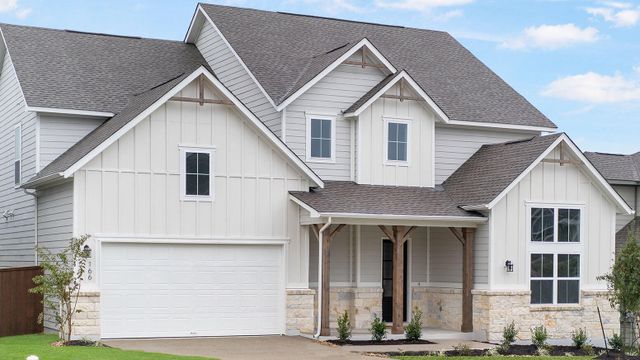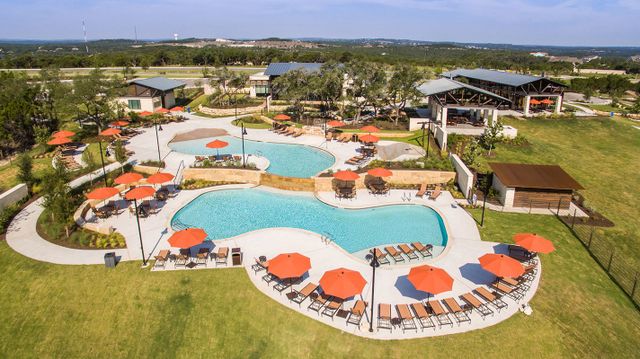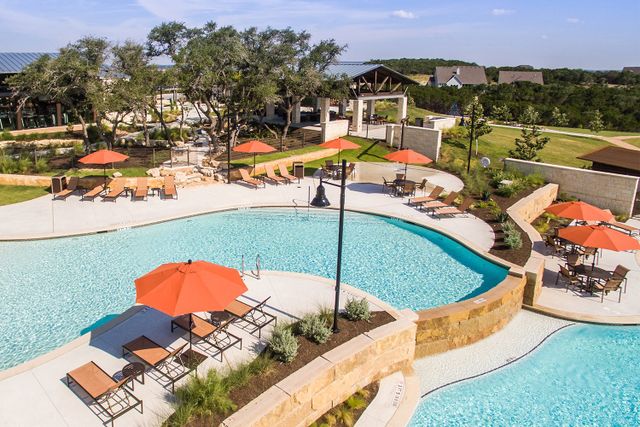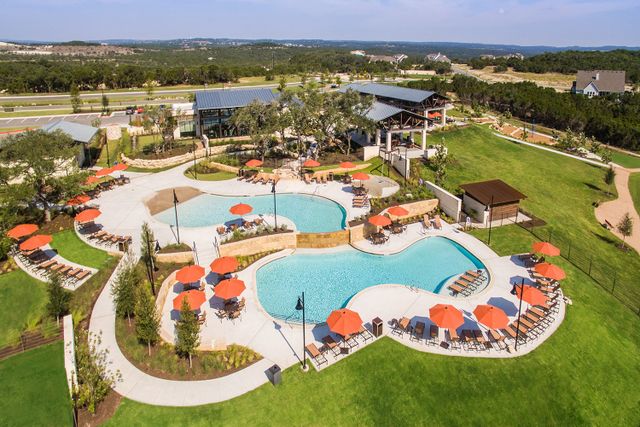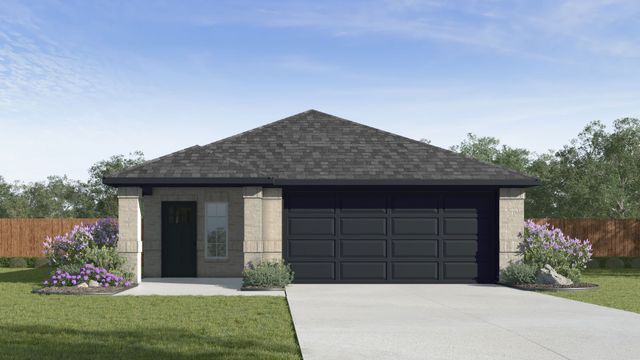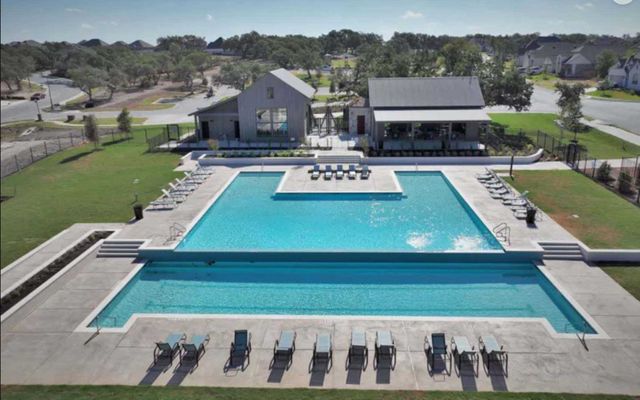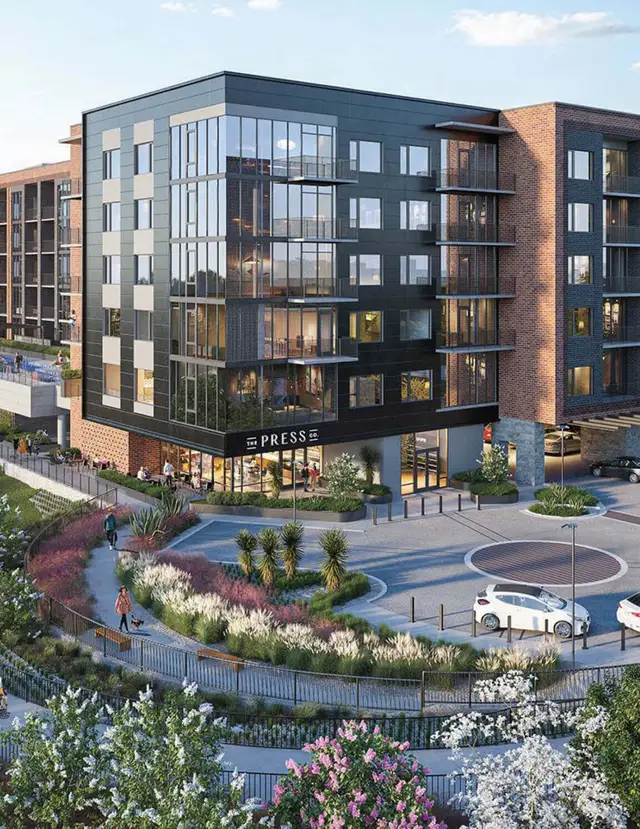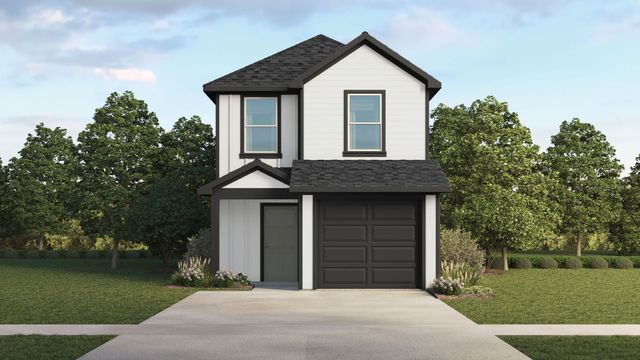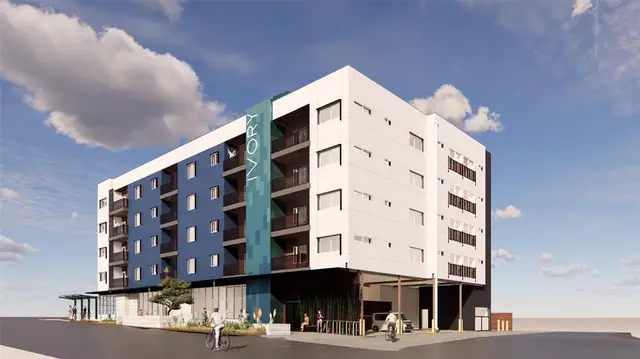Floor Plan
Final Opportunity
Flex cash
from $594,990
The Wilmette, 121 Dayridge Drive, Dripping Springs, TX 78620
3 bd · 2 ba · 1 story · 2,104 sqft
Flex cash
from $594,990
Home Highlights
Garage
Attached Garage
Walk-In Closet
Primary Bedroom Downstairs
Utility/Laundry Room
Dining Room
Family Room
Porch
Patio
Primary Bedroom On Main
Office/Study
Kitchen
Ceiling-High
Community Pool
Flex Room
Plan Description
Explore the remarkable lifestyle possibilities of the spacious and sophisticated Wilmette family home plan. End each day and wake up refreshed in the luxurious Owner’s Retreat, which includes a deluxe bathroom and walk-in closet. Craft your ideal family movie theater, home office, or social parlor in the cheerful study. Each spare bedroom provides privacy, unique character, and plenty of closet space. Your timeless covered porch offers a serene place to enjoy breezy evenings and weekend mornings. The epicurean kitchen provides a presentation island and ample room for food storage and meal prep. Your open-concept living space features energy-efficient windows and boundless decorative potential. Bonus storage spaces are just one more reason you’ll love Living Weekley in this extraordinary new home plan.
Plan Details
*Pricing and availability are subject to change.- Name:
- The Wilmette
- Garage spaces:
- 2
- Property status:
- Floor Plan
- Size:
- 2,104 sqft
- Stories:
- 1
- Beds:
- 3
- Baths:
- 2
Construction Details
- Builder Name:
- David Weekley Homes
Home Features & Finishes
- Garage/Parking:
- GarageAttached Garage
- Interior Features:
- Ceiling-HighWalk-In Closet
- Kitchen:
- Gas Cooktop
- Laundry facilities:
- Utility/Laundry Room
- Property amenities:
- BasementBathtub in primaryPatioSmart Home SystemPorch
- Rooms:
- Flex RoomPrimary Bedroom On MainKitchenOffice/StudyDining RoomFamily RoomOpen Concept FloorplanPrimary Bedroom Downstairs

Considering this home?
Our expert will guide your tour, in-person or virtual
Need more information?
Text or call (888) 486-2818
Utility Information
- Utilities:
- Natural Gas Available, Natural Gas on Property
Headwaters 50' Community Details
Community Amenities
- Dining Nearby
- Dog Park
- Playground
- Fitness Center/Exercise Area
- Golf Course
- Community Pool
- Outdoor Terrace
- Park Nearby
- Amenity Center
- Baseball Field
- Basketball Court
- Soccer Field
- Yoga Zone
- Multigenerational Homes Available
- Lifestyle Director
- Sidewalks Available
- Greenbelt View
- Open Greenspace
- Medical Center Nearby
- Walking, Jogging, Hike Or Bike Trails
- Resort-Style Pool
- Softball Field
- Entertainment
- Master Planned
- Shopping Nearby
Neighborhood Details
Dripping Springs, Texas
Hays County 78620
Schools in Dripping Springs Independent School District
GreatSchools’ Summary Rating calculation is based on 4 of the school’s themed ratings, including test scores, student/academic progress, college readiness, and equity. This information should only be used as a reference. NewHomesMate is not affiliated with GreatSchools and does not endorse or guarantee this information. Please reach out to schools directly to verify all information and enrollment eligibility. Data provided by GreatSchools.org © 2024
Average Home Price in 78620
Getting Around
Air Quality
Taxes & HOA
- Tax Year:
- 2024
- Tax Rate:
- 2.41%
- HOA Name:
- Headwaters Residential Master Association
- HOA fee:
- $150/monthly
- HOA fee requirement:
- Mandatory
