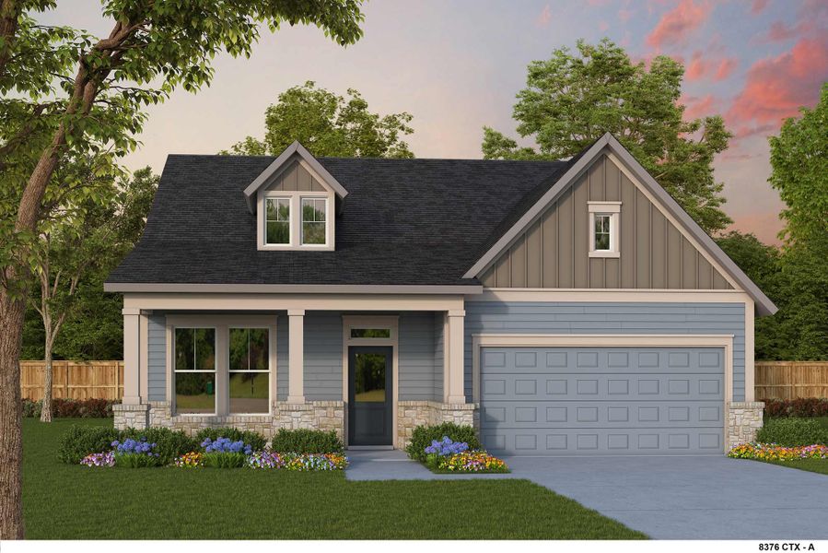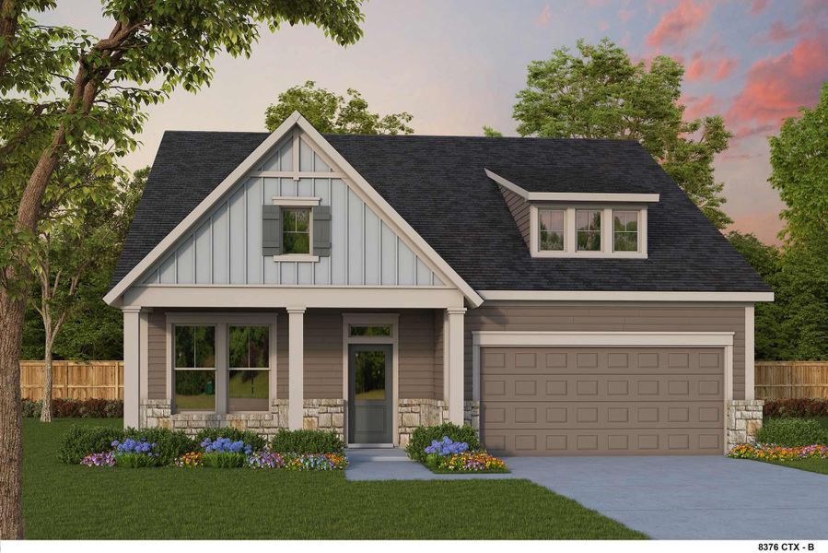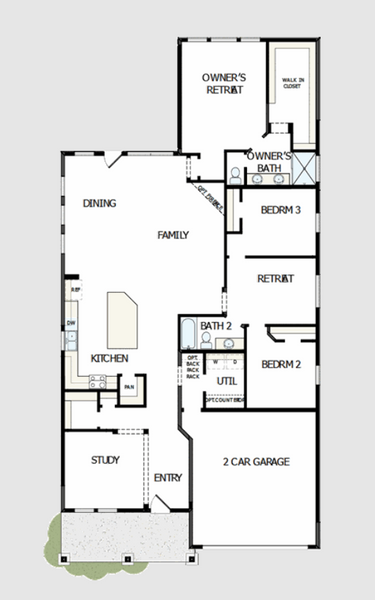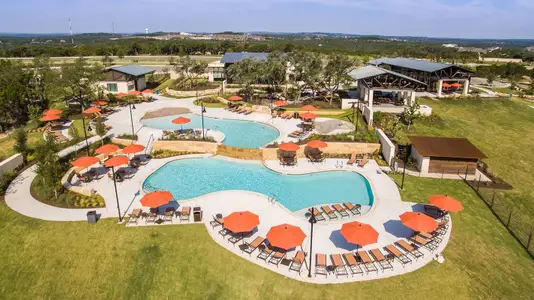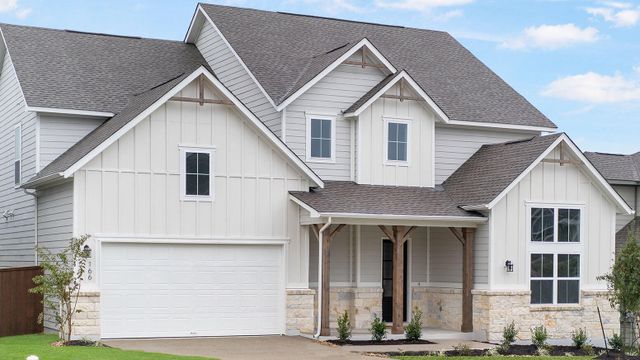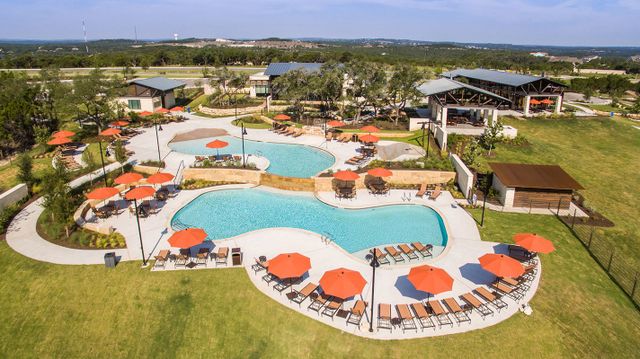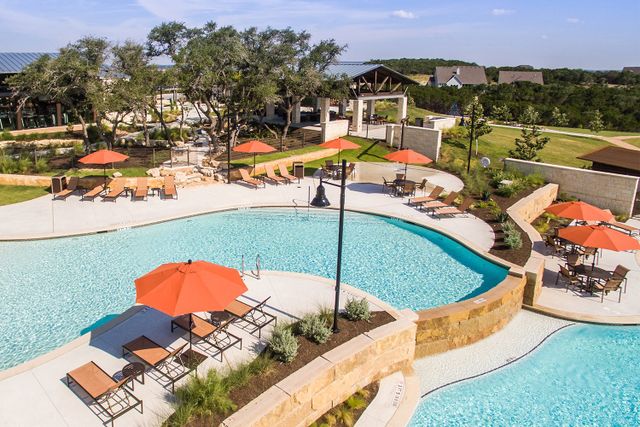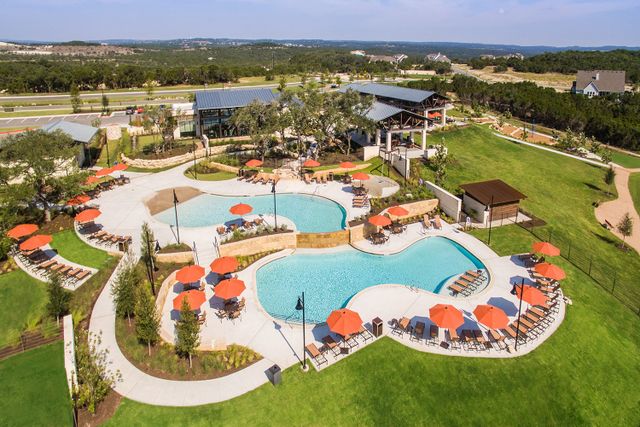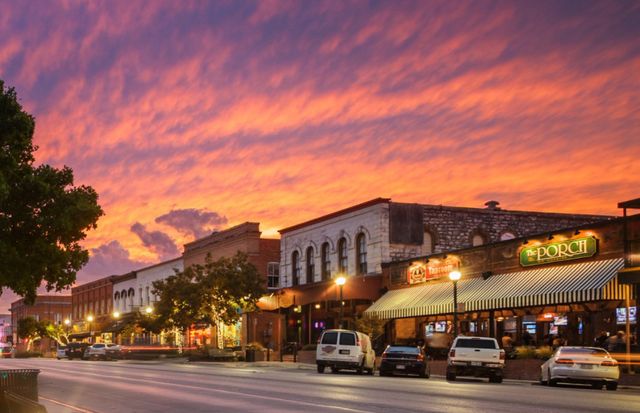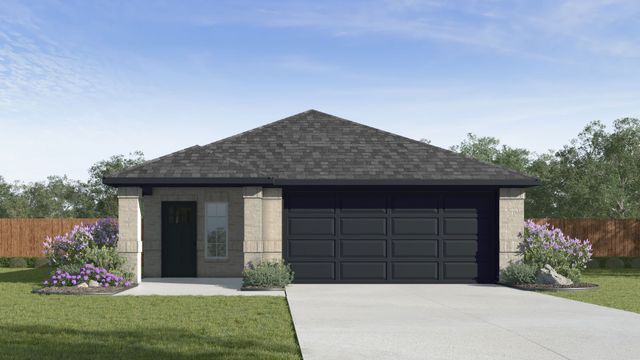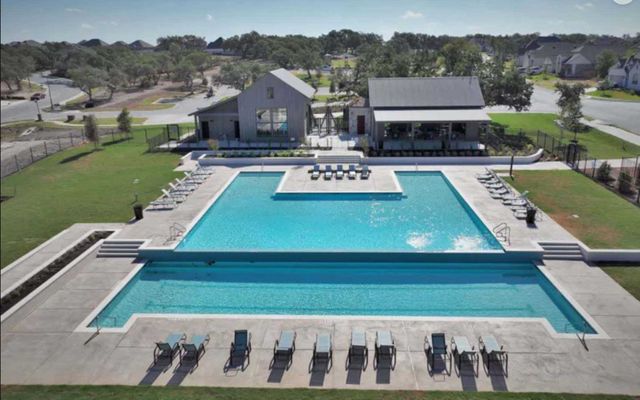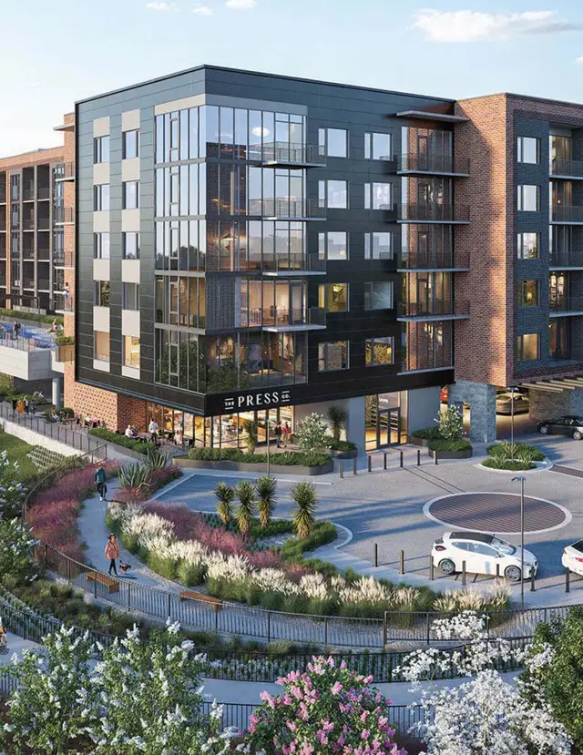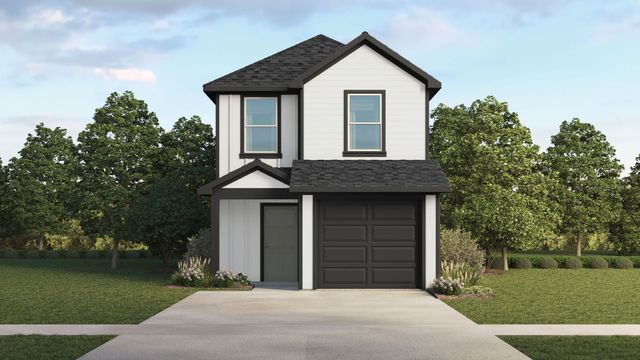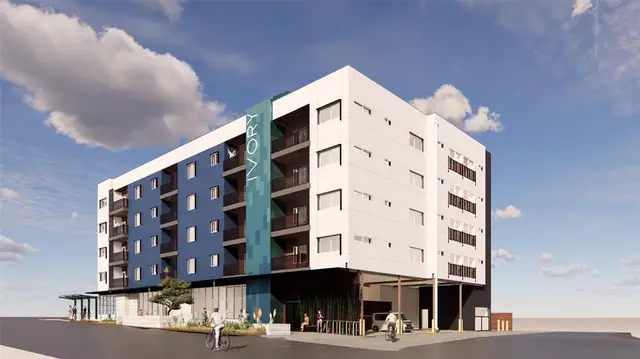Floor Plan
Final Opportunity
Flex cash
from $609,990
The Rowin, 121 Dayridge Drive, Dripping Springs, TX 78620
3 bd · 2 ba · 1 story · 2,199 sqft
Flex cash
from $609,990
Home Highlights
Garage
Attached Garage
Walk-In Closet
Primary Bedroom Downstairs
Utility/Laundry Room
Dining Room
Family Room
Porch
Patio
Primary Bedroom On Main
Office/Study
Kitchen
Ceiling-High
Community Pool
Flex Room
Plan Description
The Rowin luxury home plan combines easy elegance with the streamlined versatility to adapt to your family’s lifestyle changes through the years. Design your ideal specialty rooms in the cheerful study and retreat. Your open floor plan presents a beautiful expanse for you to fill with decorative flair and lifelong memories. Cook up culinary delights in the streamlined kitchen that features a large pantry and a presentation island. Cherish your quiet sunsets and social weekends on the breezy comfort of your classic covered porch. Your awe-inspiring Owner’s Retreat offers an amazing bathroom and a deluxe walk-in closet. Both spare bedrooms provide a wonderful place for growth and personalization. Get the most out of each day with the innovative EnergySaver™ features included in this new home plan.
Plan Details
*Pricing and availability are subject to change.- Name:
- The Rowin
- Garage spaces:
- 2
- Property status:
- Floor Plan
- Size:
- 2,199 sqft
- Stories:
- 1
- Beds:
- 3
- Baths:
- 2
Construction Details
- Builder Name:
- David Weekley Homes
Home Features & Finishes
- Garage/Parking:
- GarageAttached Garage
- Interior Features:
- Ceiling-HighWalk-In Closet
- Kitchen:
- Gas Cooktop
- Laundry facilities:
- Utility/Laundry Room
- Property amenities:
- BasementBathtub in primaryPatioSmart Home SystemPorch
- Rooms:
- Flex RoomPrimary Bedroom On MainKitchenOffice/StudyDining RoomFamily RoomOpen Concept FloorplanPrimary Bedroom Downstairs

Considering this home?
Our expert will guide your tour, in-person or virtual
Need more information?
Text or call (888) 486-2818
Utility Information
- Utilities:
- Natural Gas Available, Natural Gas on Property
Headwaters 50' Community Details
Community Amenities
- Dining Nearby
- Dog Park
- Playground
- Fitness Center/Exercise Area
- Golf Course
- Community Pool
- Outdoor Terrace
- Park Nearby
- Amenity Center
- Baseball Field
- Basketball Court
- Soccer Field
- Yoga Zone
- Multigenerational Homes Available
- Lifestyle Director
- Sidewalks Available
- Greenbelt View
- Open Greenspace
- Medical Center Nearby
- Walking, Jogging, Hike Or Bike Trails
- Resort-Style Pool
- Softball Field
- Entertainment
- Master Planned
- Shopping Nearby
Neighborhood Details
Dripping Springs, Texas
Hays County 78620
Schools in Dripping Springs Independent School District
GreatSchools’ Summary Rating calculation is based on 4 of the school’s themed ratings, including test scores, student/academic progress, college readiness, and equity. This information should only be used as a reference. NewHomesMate is not affiliated with GreatSchools and does not endorse or guarantee this information. Please reach out to schools directly to verify all information and enrollment eligibility. Data provided by GreatSchools.org © 2024
Average Home Price in 78620
Getting Around
Air Quality
Taxes & HOA
- Tax Year:
- 2024
- Tax Rate:
- 2.41%
- HOA Name:
- Headwaters Residential Master Association
- HOA fee:
- $150/monthly
- HOA fee requirement:
- Mandatory
