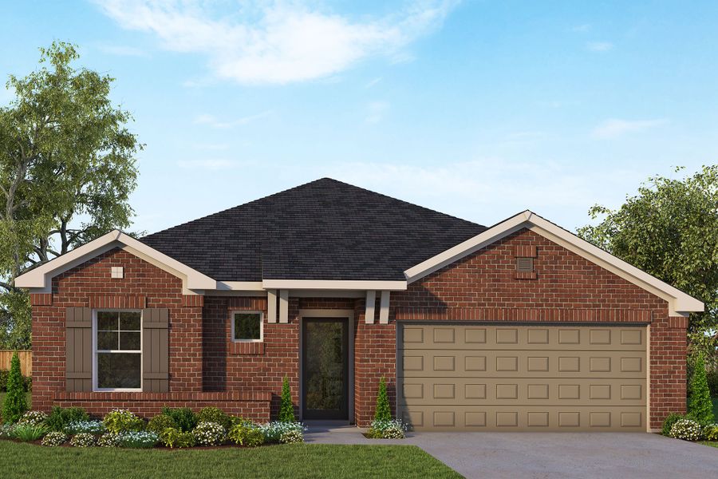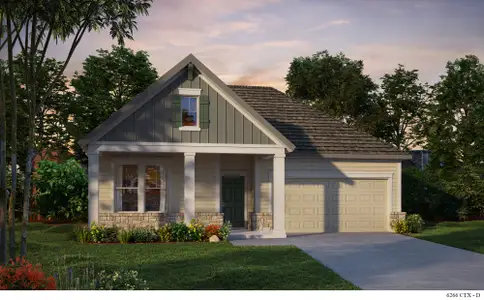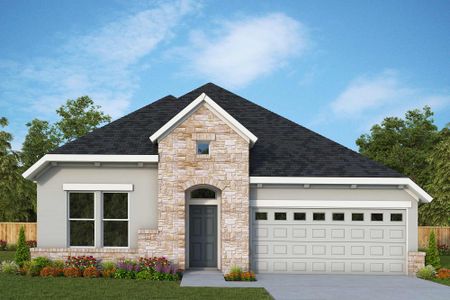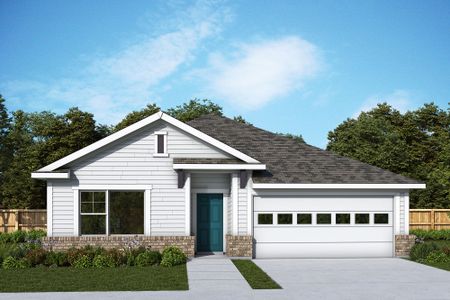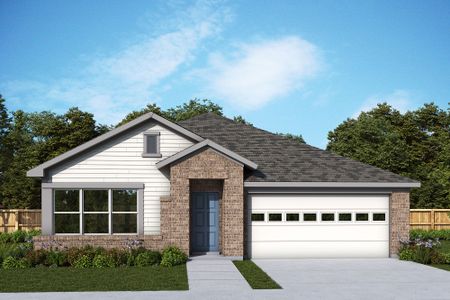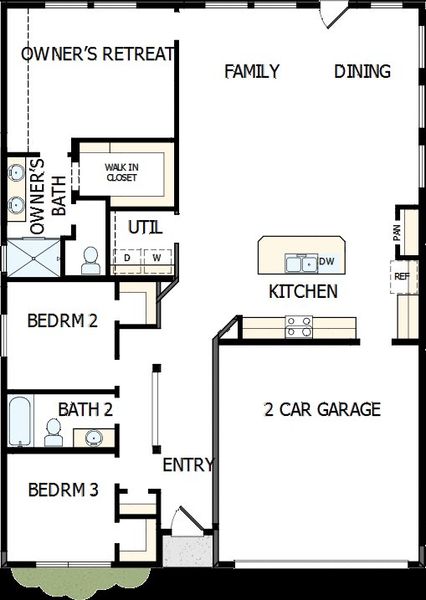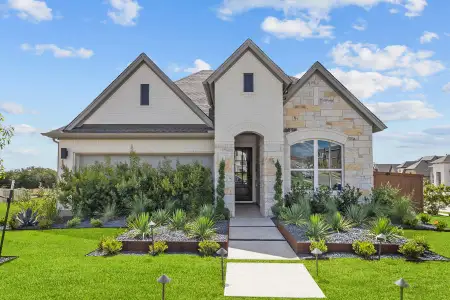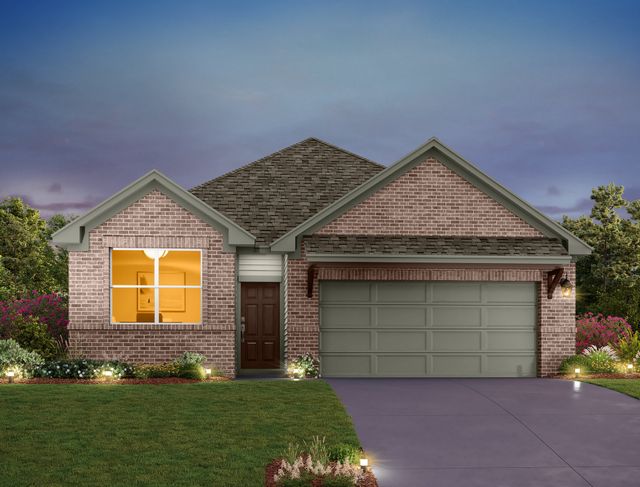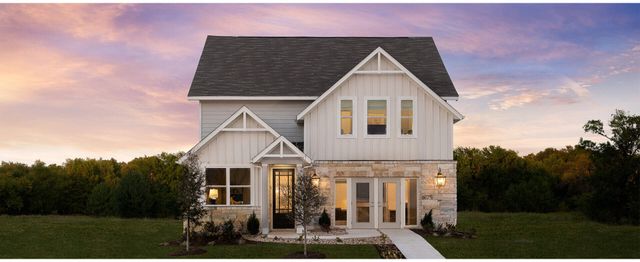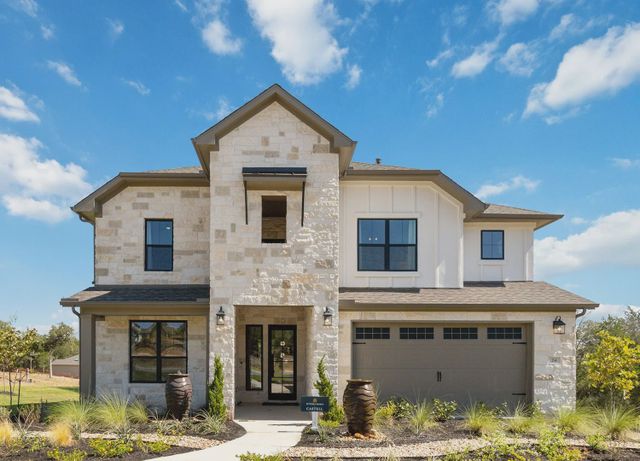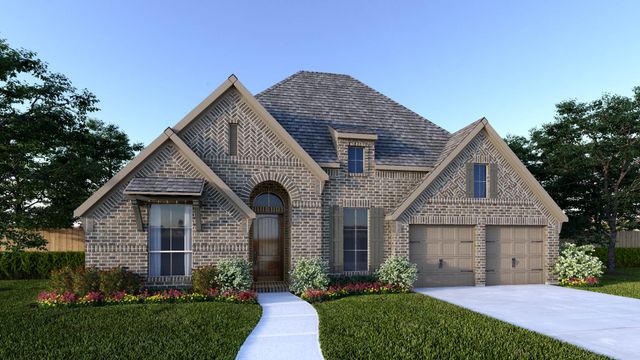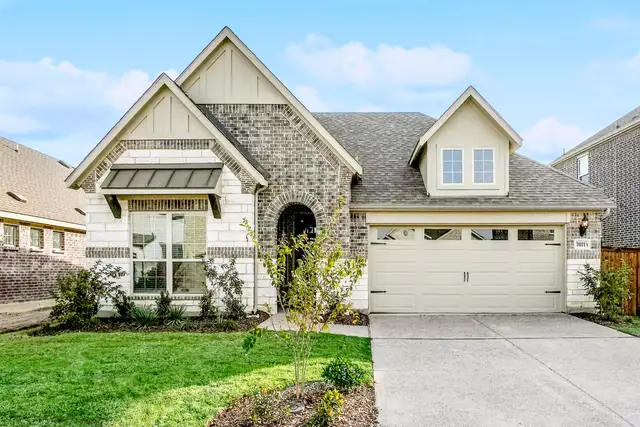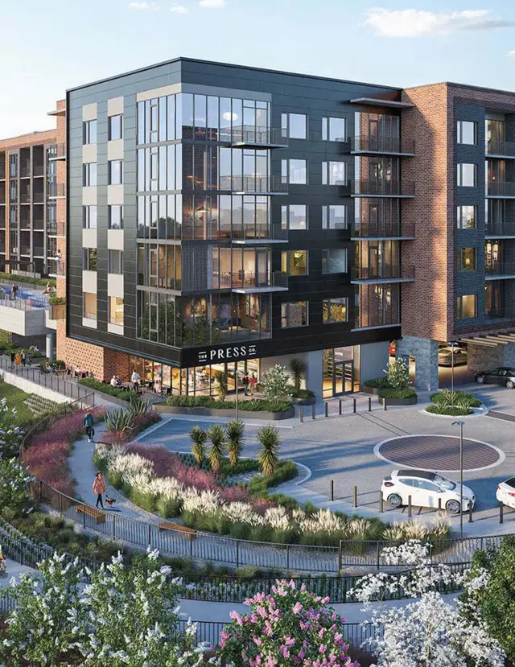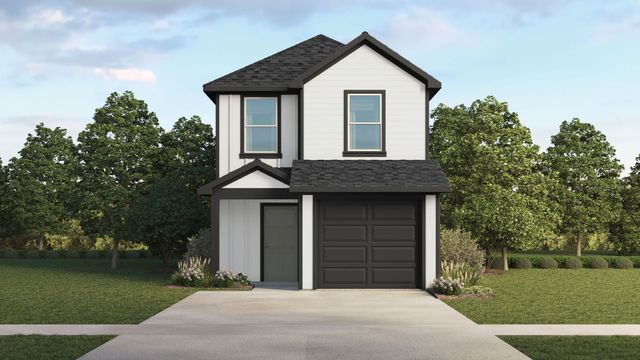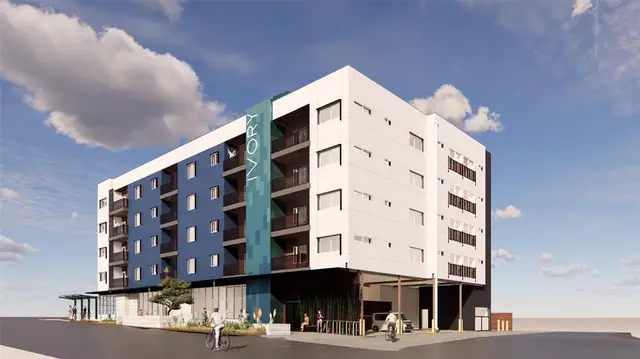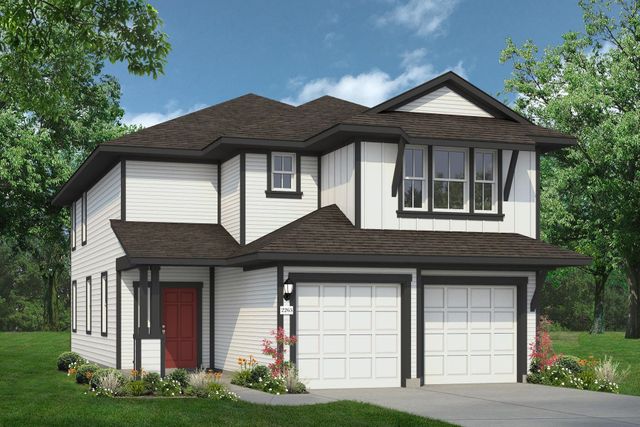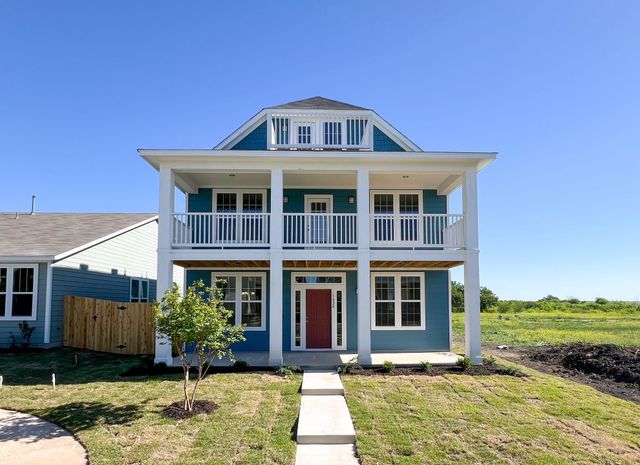Floor Plan
Lowered rates
Flex cash
from $359,990
The Crestmont, 109 Cibolo Creek Drive, Bastrop, TX 78602
3 bd · 2 ba · 1 story · 1,630 sqft
Lowered rates
Flex cash
from $359,990
Home Highlights
Garage
Attached Garage
Walk-In Closet
Primary Bedroom Downstairs
Utility/Laundry Room
Dining Room
Family Room
Primary Bedroom On Main
Kitchen
Community Pool
Playground
Sidewalks Available
Plan Description
The Crestmont by David Weekley Homes floor plan offers a wealth of design potential and wonderful spaces to gather. Your Owner’s Retreat is the perfect place to begin and end each day with an en suite Owner’s Bath and walk-in closet. Entertain guests and enjoy quiet nights at home in the open and sunny family and dining spaces. The specialty kitchen includes split zones for storage, prep, cooking and presentation. Each of the private bedrooms provide walk-in closets and great places to grow. Get Your Home Team working on your sensational new home in Bastrop’s The Colony so you can start planning your house-warming party.
Plan Details
*Pricing and availability are subject to change.- Name:
- The Crestmont
- Garage spaces:
- 2
- Property status:
- Floor Plan
- Size:
- 1,630 sqft
- Stories:
- 1
- Beds:
- 3
- Baths:
- 2
Construction Details
- Builder Name:
- David Weekley Homes
Home Features & Finishes
- Garage/Parking:
- GarageAttached Garage
- Interior Features:
- Walk-In ClosetPantry
- Laundry facilities:
- Utility/Laundry Room
- Property amenities:
- Sidewalk
- Rooms:
- Primary Bedroom On MainKitchenDining RoomFamily RoomOpen Concept FloorplanPrimary Bedroom Downstairs

Considering this home?
Our expert will guide your tour, in-person or virtual
Need more information?
Text or call (888) 486-2818
The Colony 50' - Coleton Meadow Community Details
Community Amenities
- Dog Park
- Playground
- Fitness Center/Exercise Area
- Golf Course
- Community Pool
- Park Nearby
- Fishing Pond
- Sidewalks Available
- Grocery Shopping Nearby
- Medical Center Nearby
- Walking, Jogging, Hike Or Bike Trails
- River
- Resort-Style Pool
- Pocket Park
- Entertainment
- Master Planned
- Shopping Nearby
Neighborhood Details
Bastrop, Texas
Bastrop County 78602
Schools in Bastrop Independent School District
GreatSchools’ Summary Rating calculation is based on 4 of the school’s themed ratings, including test scores, student/academic progress, college readiness, and equity. This information should only be used as a reference. NewHomesMate is not affiliated with GreatSchools and does not endorse or guarantee this information. Please reach out to schools directly to verify all information and enrollment eligibility. Data provided by GreatSchools.org © 2024
Average Home Price in 78602
Getting Around
Air Quality
Taxes & HOA
- Tax Year:
- 2024
- Tax Rate:
- 2.39%
- HOA Name:
- New Colony Residential Community, Inc.
- HOA fee:
- $73.22/monthly
- HOA fee requirement:
- Mandatory
