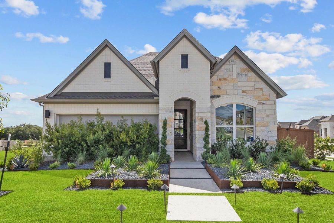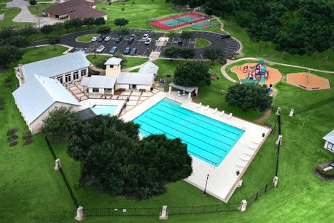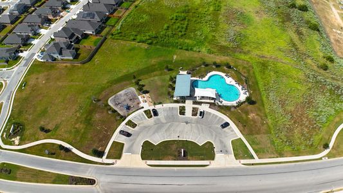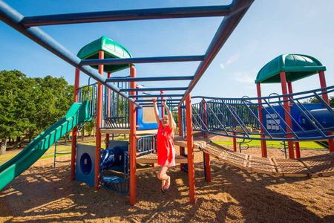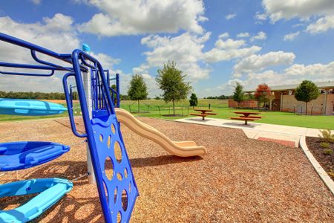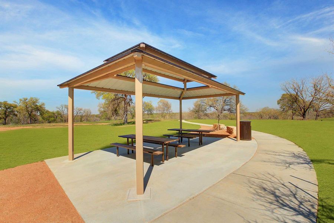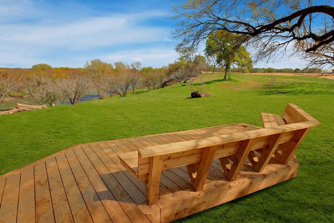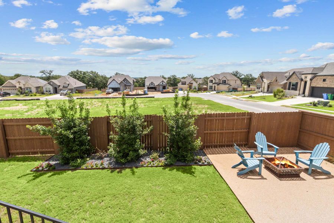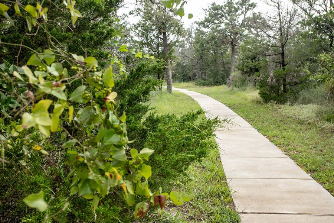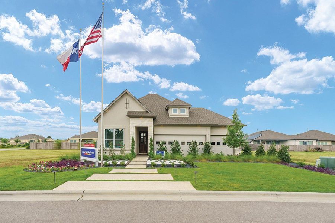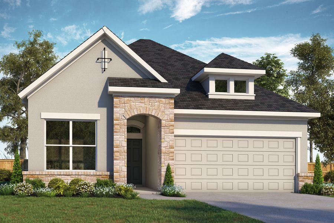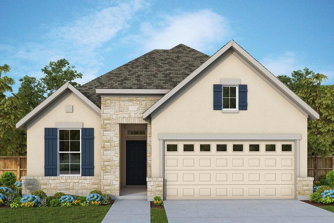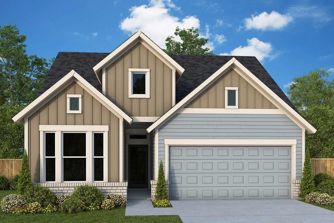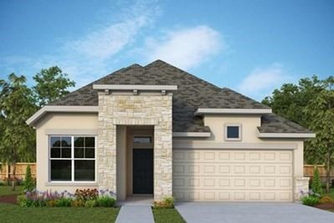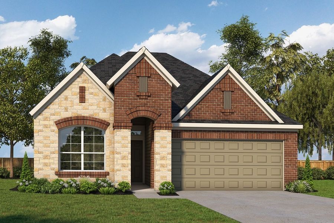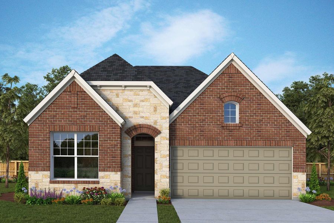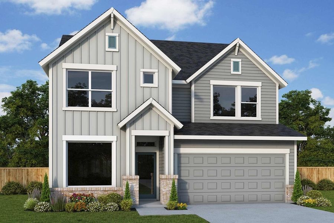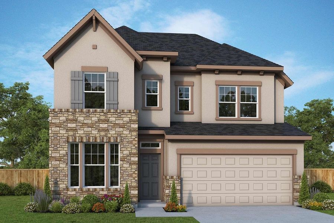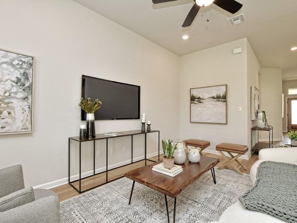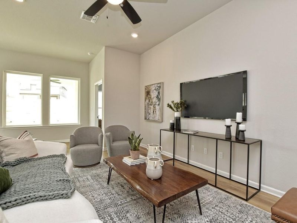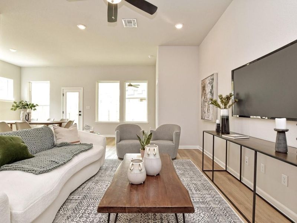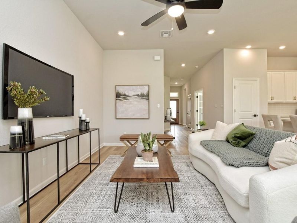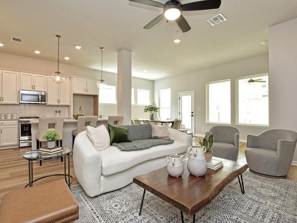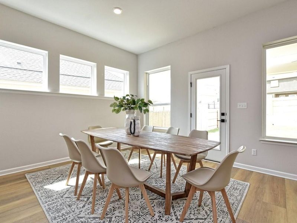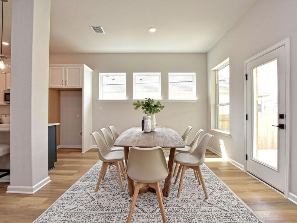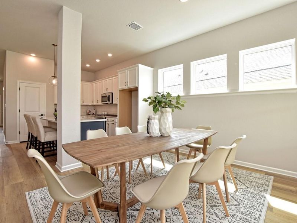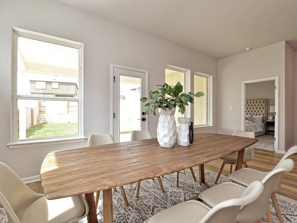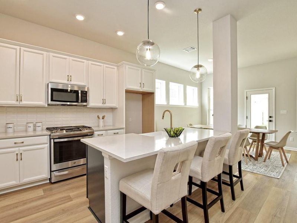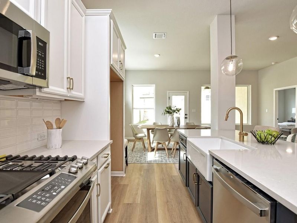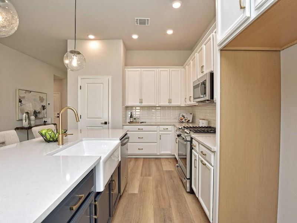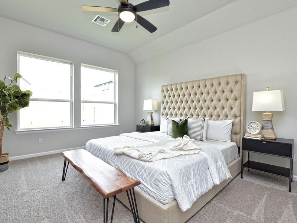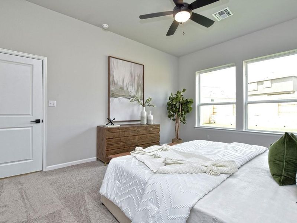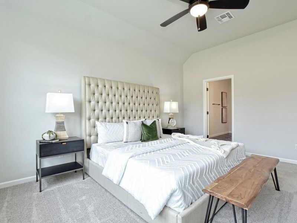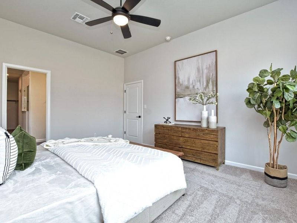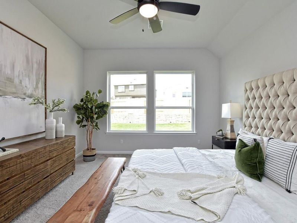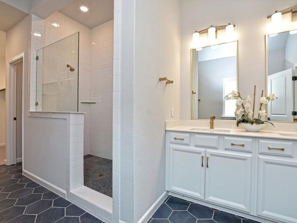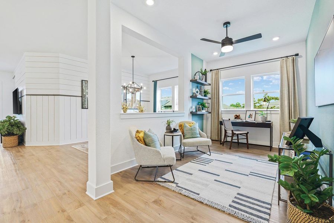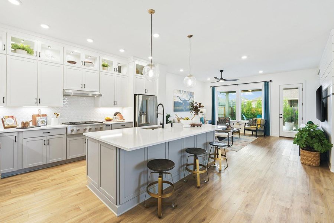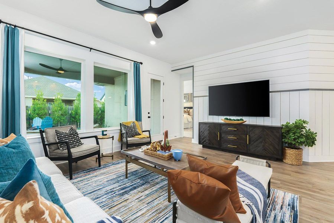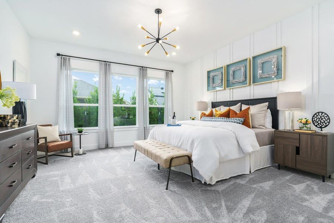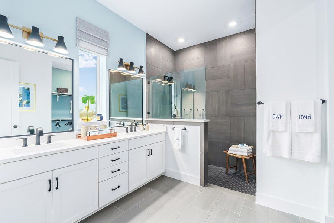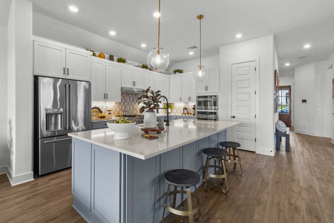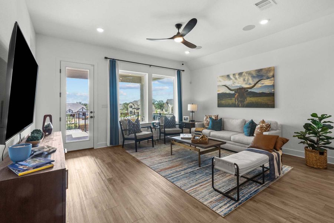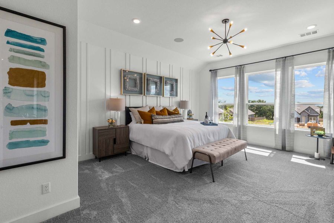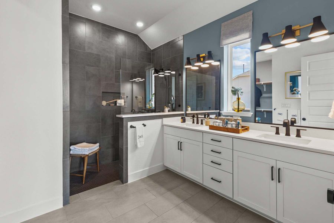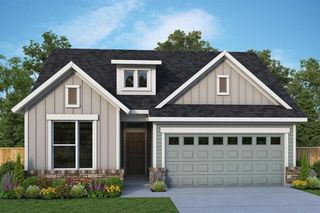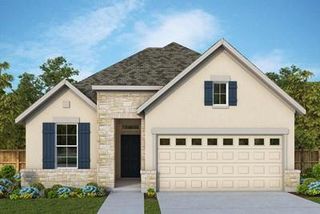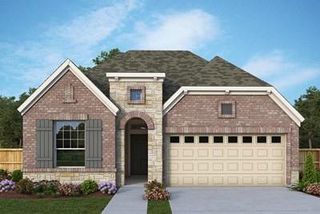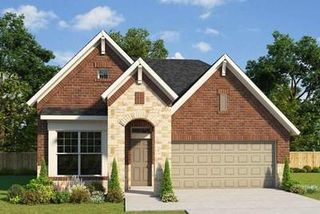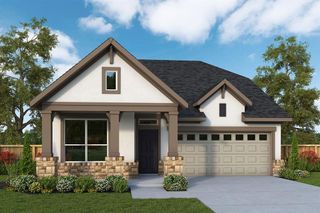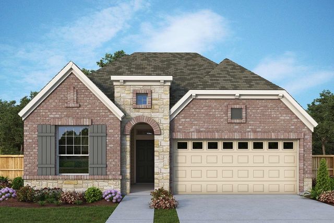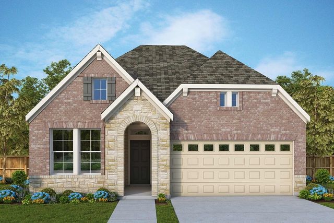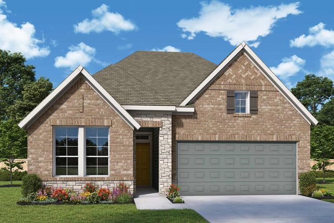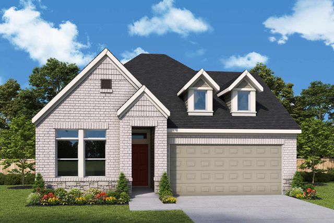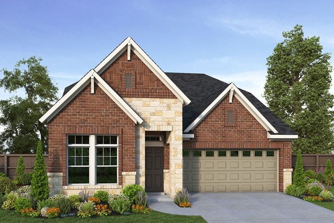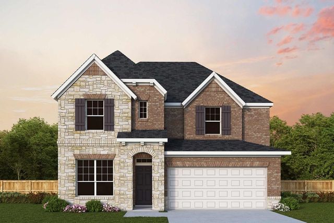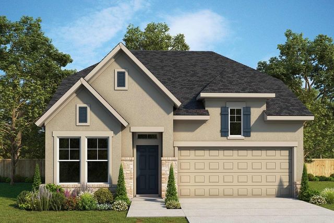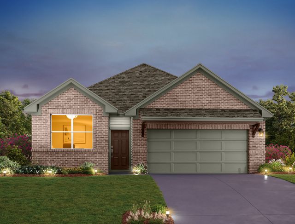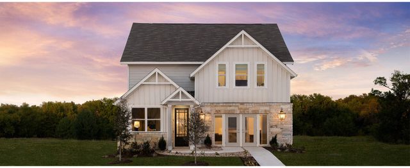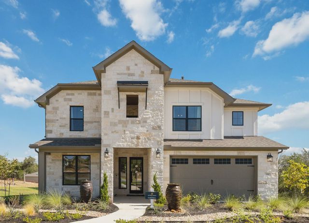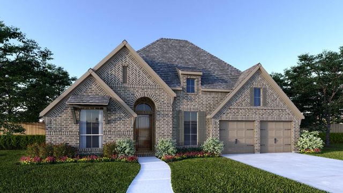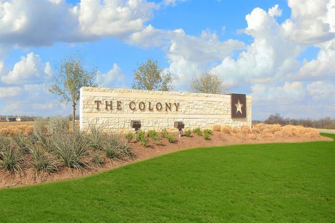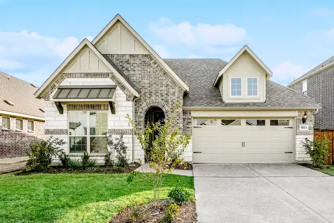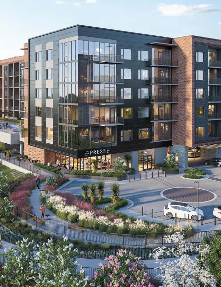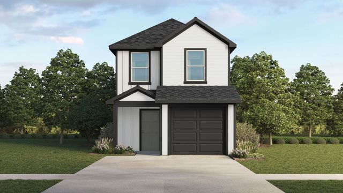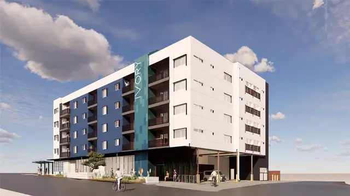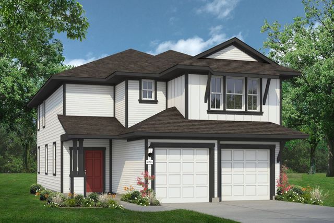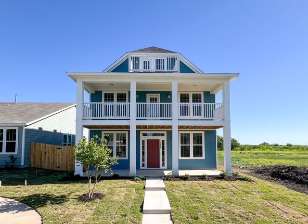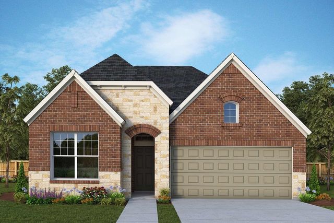
Community Highlights
Park Nearby
Walking, Jogging, Hike Or Bike Trails
Community Pool
Shopping Nearby
Playground
Dining Nearby
Entertainment
Master Planned
Lake Access
Club House
Dog Park
Fitness Center/Exercise Area
Resort-Style Pool
Golf Course
Picnic Area
The Colony 45' – Bandera Pass by David Weekley Homes
David Weekley Homes, a builder with more than 45 years of experience, is now selling new homes in The Colony 45’ – Bandera Pass! With plenty of small-town appeal, this community in Bastrop, Texas, features beautiful new construction homes situated on 45-foot homesites. Enjoy the best from a home builder known for giving you more, as well as an array of resort-style amenities:
- Community pool
- Pocket parks and playground
- Greenbelt Dog Park
- Community trail system
- Coordinated lifestyle activities
- Nearby McKinney Roughs Nature Park
- Proximity to the Hyatt Regency Lost Pines Resort as well as Wolfdancer and ColoVista Country Club golf courses
- Conveniently located to Austin-Bergstrom Airport
- Students attend Bastrop ISD schools
Available Homes
Plans


Considering this community?
Our expert will guide your tour, in-person or virtual
Need more information?
Text or call (888) 486-2818
Community Details
- Builder(s):
- David Weekley Homes
- Home type:
- Single-Family
- Selling status:
- Selling
- Contract to close time:
- 45-60 days
- School district:
- Bastrop Independent School District
Community Amenities
- Dining Nearby
- Common Grounds
- Dog Park
- Playground
- Lake Access
- Fitness Center/Exercise Area
- Club House
- Golf Course
- Community Pool
- Park Nearby
- Fishing Pond
- Picnic Area
- Planned Social Activities
- Cluster Mailbox
- Sidewalks Available
- Grocery Shopping Nearby
- Greenbelt View
- Medical Center Nearby
- Walking, Jogging, Hike Or Bike Trails
- River
- Resort-Style Pool
- Pocket Park
- Entertainment
- Master Planned
- Shopping Nearby
- Community Patio
Features & Finishes
- Interior Features:
- Ceiling-High
- Kitchen:
- Gas Cooktop
- Cooktop w/ Built-in Oven and Micro - Countertop at Utility Room - Covered Rear Porch - Drop-in Tub w/ Separate - Shower at Owner's Bath - Extended Covered Rear Porch - Extended Owner's Retreat - French Doors at Study - Interior Door at Owner's Closet - Pocket Office - Shower at Bath #2 - Super Shower at Owner's Bath - Stair Railing - Study French Doors - Super Shower
Neighborhood Details
Bastrop, Texas
Bastrop County 78602
Schools in Bastrop Independent School District
GreatSchools’ Summary Rating calculation is based on 4 of the school’s themed ratings, including test scores, student/academic progress, college readiness, and equity. This information should only be used as a reference. NewHomesMate is not affiliated with GreatSchools and does not endorse or guarantee this information. Please reach out to schools directly to verify all information and enrollment eligibility. Data provided by GreatSchools.org © 2024
Average New Home Price in Bastrop, TX 78602
Getting Around
Air Quality
Taxes & HOA
- HOA name:
- New Colony Residential Community, Inc.
- HOA fee:
- $73.22/monthly
- HOA fee requirement:
- Mandatory
- HOA fee includes:
- Common Area Maintenance, Electricity, Gas, Trash, Water
- Tax rate:
- 2.39%
Tax details: Bastrop County - 0.32149%; Bastrop ISD - 1.0702%; Emergency Svc Dist #1 - 0.07399%; The Colony MUD1B - 0.85%; Bastrop County Road - 0.07204%; TOTAL: 2.38772%. Resale Certificate - $375.00; Transfer Fees - $350.00; Working Capital Fee - $500.00; Reserve Fund Contribution Fee - $500.00.
