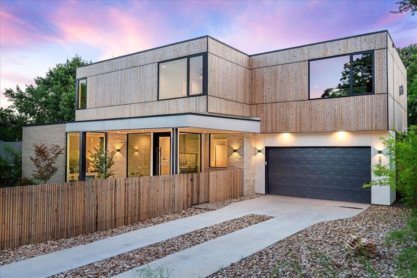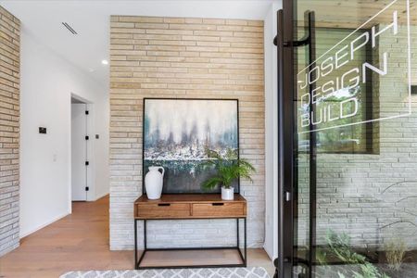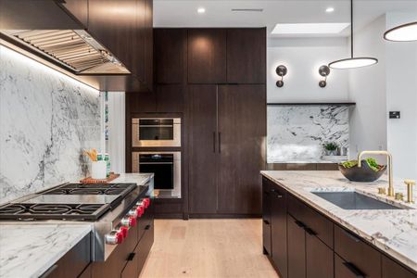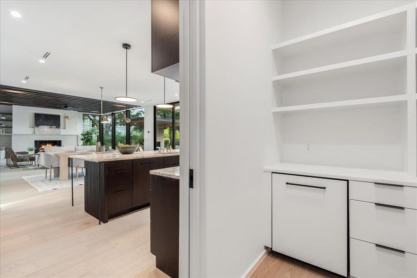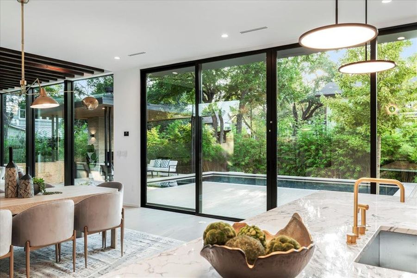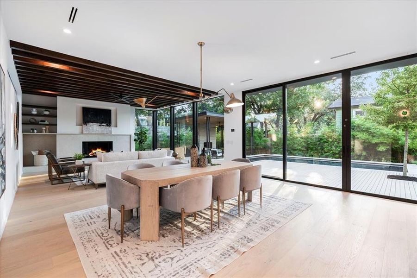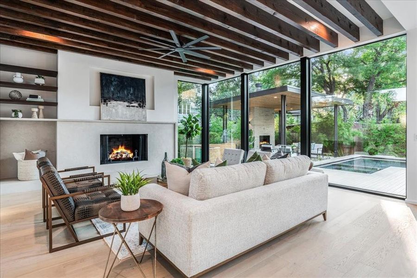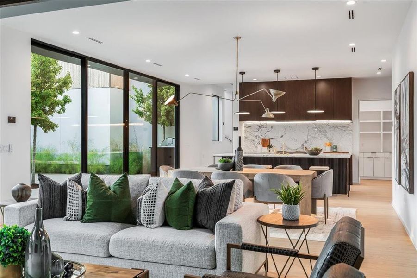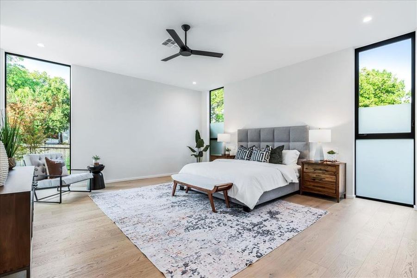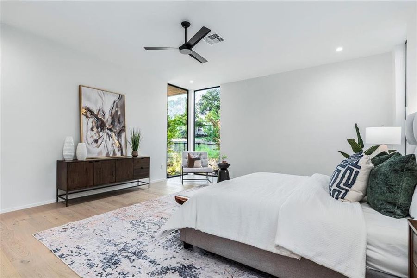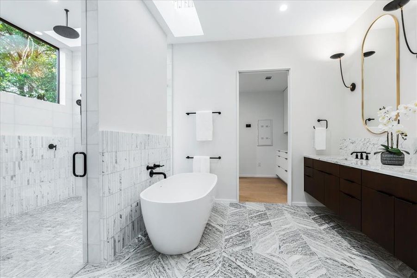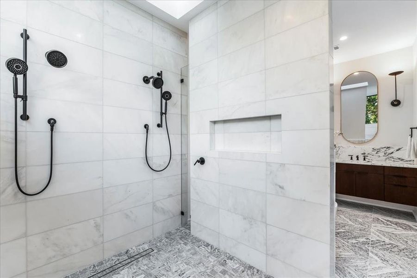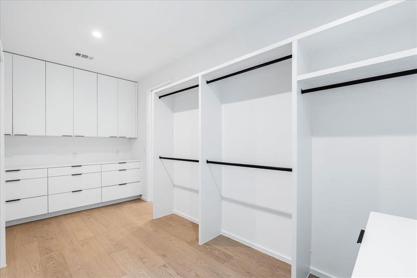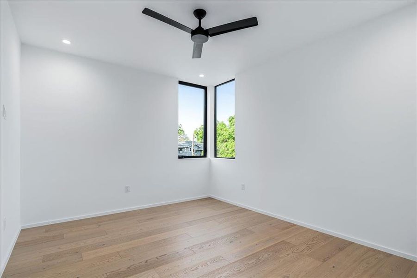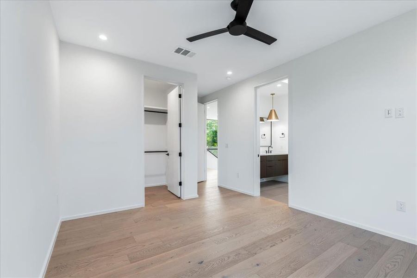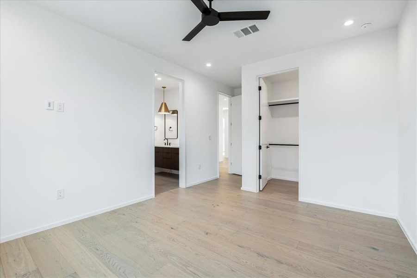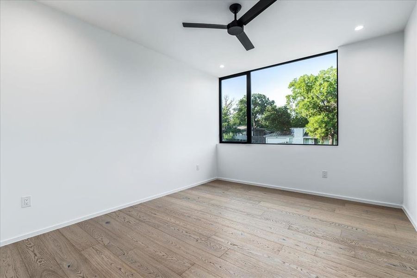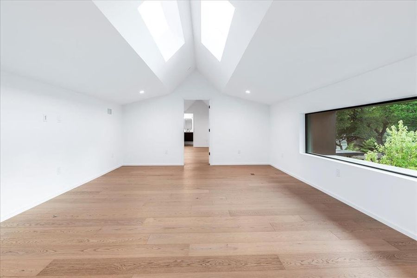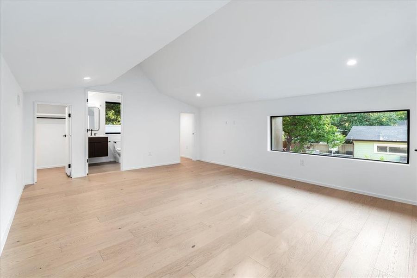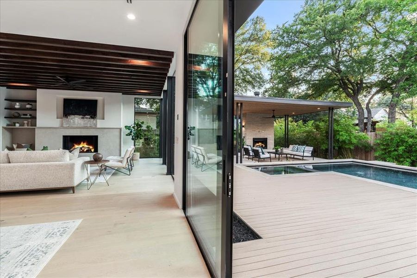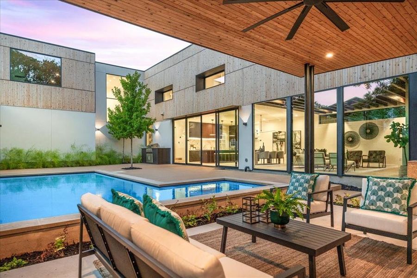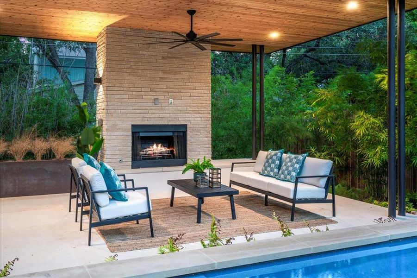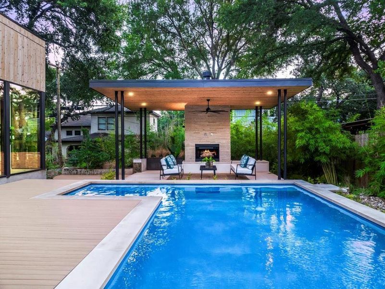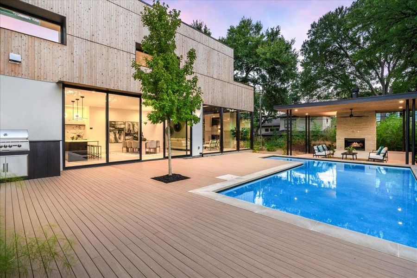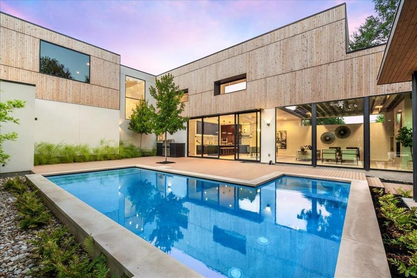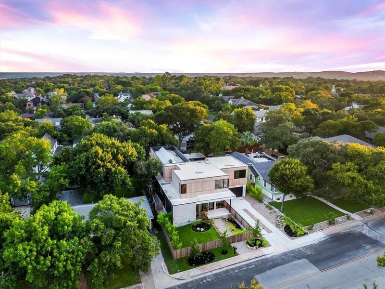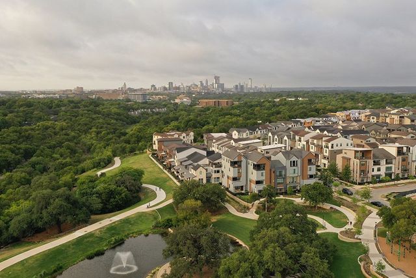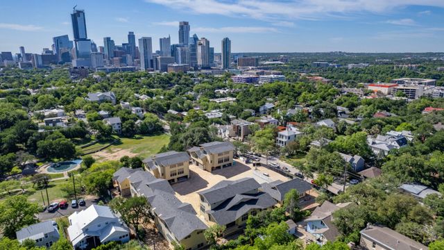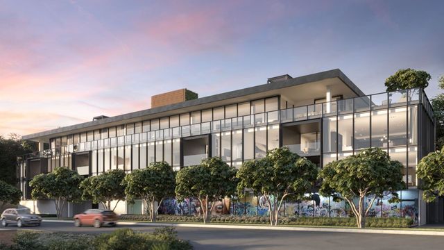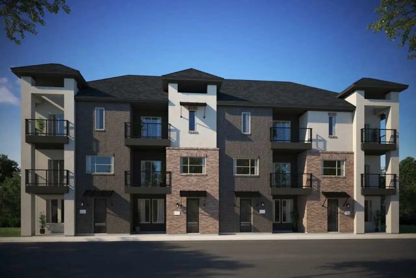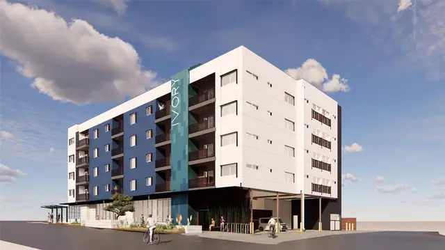Move-in Ready
$3,999,999
2305 Westover Rd, Austin, TX 78703
5 bd · 4.5 ba · 2 stories · 4,607 sqft
$3,999,999
Home Highlights
- North Facing
Garage
Attached Garage
Walk-In Closet
Primary Bedroom Downstairs
Porch
Primary Bedroom On Main
Central Air
Dishwasher
Microwave Oven
Tile Flooring
Disposal
Fireplace
Living Room
Breakfast Area
Home Description
Step into a masterpiece of modern design, where every detail is crafted for luxurious living. This stunning residence by Joseph Design Build invites you to experience a blend of contemporary style and serene comfort in the sought-after Tarrytown neighborhood. The open-concept layout seamlessly connects indoor and outdoor spaces, creating a harmonious retreat that redefines modern living. The entryway leads to expansive living and dining areas illuminated by floor-to-ceiling windows, framing views of the meticulously designed outdoor oasis. The kitchen stands out with custom walnut cabinetry, Calcutta marble countertops, and Wolf and SubZero appliances. Under-cabinet lighting elevates the space, while the large island with seating serves as a functional area for meal preparation and casual dining. The well-appointed pantry, complete with a wine fridge and an additional dishwasher, adds convenience. On the main floor, the primary suite offers a peaceful retreat with its marble-clad, spa-like bathroom featuring a soaking tub and a walk-through shower. The oversized California closet provides ample space. Additionally, the main level includes a guest bath and a laundry room. Step outside to an entertainer’s paradise. The wraparound deck connects to an outdoor dining area with a grill, while the pool, accompanied by a spa and pool bath, serves as a centerpiece for relaxation and social gatherings. A cabana with a fireplace enhances the outdoor experience, perfect for quiet moments or lively get-togethers. The entire outdoor space is surrounded by a six-foot cedar fence, ensuring privacy. The upper level offers additional bedrooms—one with a private bath—providing ample space for family and guests. A flexible living area serves as an ideal office, home theater, or family room. This residence embodies modern luxury and thoughtful design, offering a lifestyle of comfort and refinement in one of Tarrytown’s most desired locations.
Home Details
*Pricing and availability are subject to change.- Garage spaces:
- 2
- Property status:
- Move-in Ready
- Lot size (acres):
- 0.24
- Size:
- 4,607 sqft
- Stories:
- 2
- Beds:
- 5
- Baths:
- 4.5
- Fence:
- Wood Fence, Fenced Yard
- Facing direction:
- North
Construction Details
Home Features & Finishes
- Appliances:
- Exhaust Fan Vented
- Construction Materials:
- StuccoCedarBrick
- Cooling:
- Ceiling Fan(s)Central Air
- Flooring:
- Wood FlooringMarble FlooringTile Flooring
- Foundation Details:
- Slab
- Garage/Parking:
- GarageFront Entry Garage/ParkingSingle-Door GarageAttached Garage
- Interior Features:
- Ceiling-HighWalk-In ClosetPantryDouble Vanity
- Kitchen:
- Wine RefrigeratorDishwasherMicrowave OvenOvenDisposalStainless Steel AppliancesGas CooktopBuilt-In OvenKitchen IslandGas OvenKitchen Range
- Laundry facilities:
- DryerWasher
- Lighting:
- Lighting
- Property amenities:
- SkylightDeckOutdoor FireplaceBackyardSoaking TubFireplaceYardPorch
- Rooms:
- Primary Bedroom On MainDen RoomLiving RoomBreakfast AreaOpen Concept FloorplanPrimary Bedroom Downstairs
- Security system:
- Smoke Detector

Considering this home?
Our expert will guide your tour, in-person or virtual
Need more information?
Text or call (888) 486-2818
Utility Information
- Heating:
- Water Heater, Central Heating, Gas Heating
- Utilities:
- Electricity Available, Natural Gas Available, Sewer Available, Water Available
Community Amenities
- Park Nearby
- Walking, Jogging, Hike Or Bike Trails
Neighborhood Details
Austin, Texas
Travis County 78703
Schools in Austin Independent School District
GreatSchools’ Summary Rating calculation is based on 4 of the school’s themed ratings, including test scores, student/academic progress, college readiness, and equity. This information should only be used as a reference. NewHomesMate is not affiliated with GreatSchools and does not endorse or guarantee this information. Please reach out to schools directly to verify all information and enrollment eligibility. Data provided by GreatSchools.org © 2024
Average Home Price in 78703
Getting Around
5 nearby routes:
5 bus, 0 rail, 0 other
Air Quality
Taxes & HOA
- Tax Year:
- 2024
- Tax Rate:
- 1.81%
- HOA fee:
- N/A
Estimated Monthly Payment
Recently Added Communities in this Area
Nearby Communities in Austin
New Homes in Nearby Cities
More New Homes in Austin, TX
Listed by Jeannette Spinelli, jeannette@jeannettespinelli.com
KW-Austin Portfolio Real Estate, MLS 6286153
KW-Austin Portfolio Real Estate, MLS 6286153
Based on information from Unlock MLS (alternatively, from ACTRIS) for the period through 06/26/2023. Neither the Board nor ACTRIS guarantees or is in any way responsible for its accuracy. All data is provided “AS IS” and with all faults. Data maintained by the Board or ACTRIS may not reflect all real estate activity in the market. Information being provided is for consumers’ personal, non-commercial use and may not be used for any purpose other than to identify prospective properties consumers may be interested in purchasing. The Digital Millennium Copyright Act of 1998, 17 U.S.C. § 512 (the “DMCA”) provides recourse for copyright owners who believe that material appearing on the Internet infringes their rights under U.S. copyright law. If you believe in good faith that any content or material made available in connection with our website or services infringes your copyright, you (or your agent) may send us a notice requesting that the content or material be removed, or access to it blocked. Notices must be sent in writing by email to DMCAnotice@MLSGrid.com. The DMCA requires that your notice of alleged copyright infringement include the following information: (1) description of the copyrighted work that is the subject of claimed infringement; (2) description of the alleged infringing content and information sufficient to permit us to locate the content; (3) contact information for you, including your address, telephone number and email address; (4) a statement by you that you have a good faith belief that the content in the manner complained of is not authorized by the copyright owner, or its agent, or by the operation of any law; (5) a statement by you, signed under penalty of perjury, that the information in the notification is accurate and that you have the authority to enforce the copyrights that are claimed to be infringed; and (6) a physical or electronic signature of the copyright owner or a person authorized to act on the copyright owner’s behalf. Failure to include all of the above information may result in the delay of the processing of your complaint.
Read MoreLast checked Nov 22, 3:00 am
