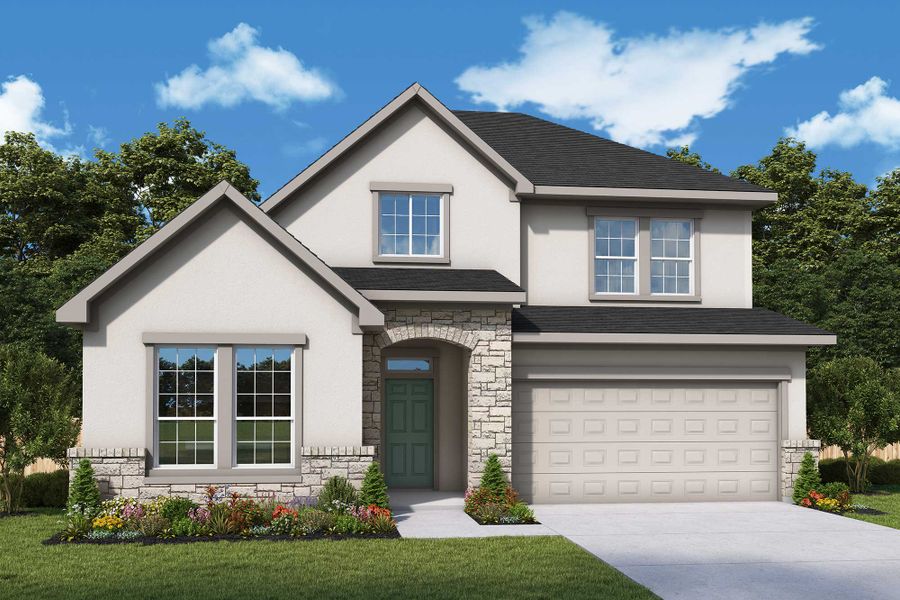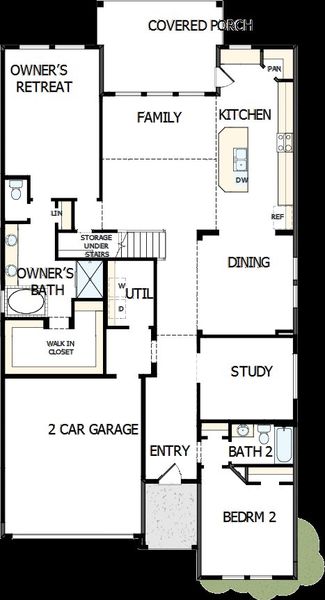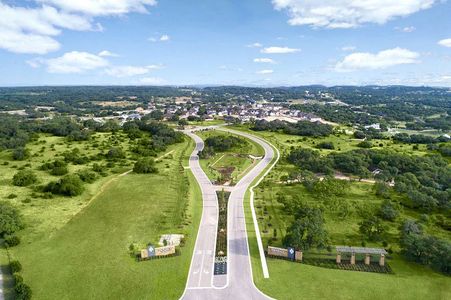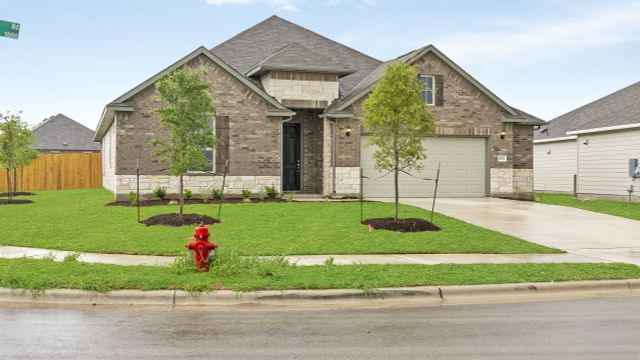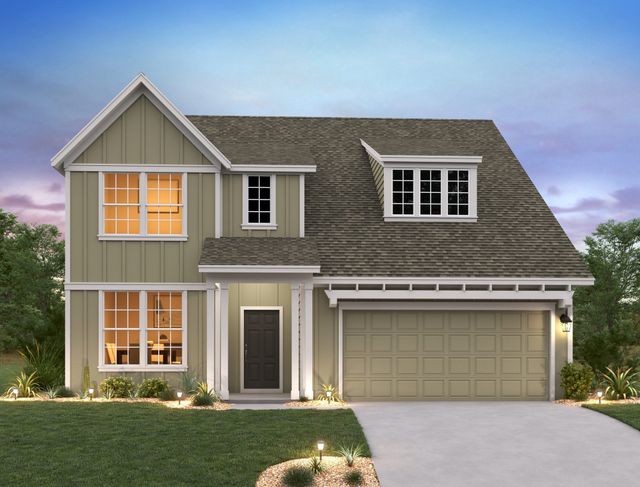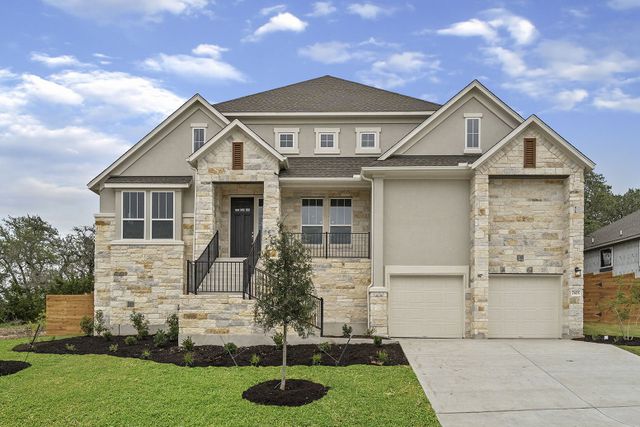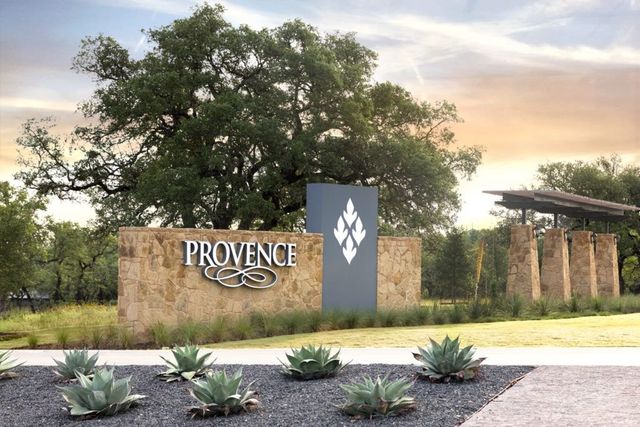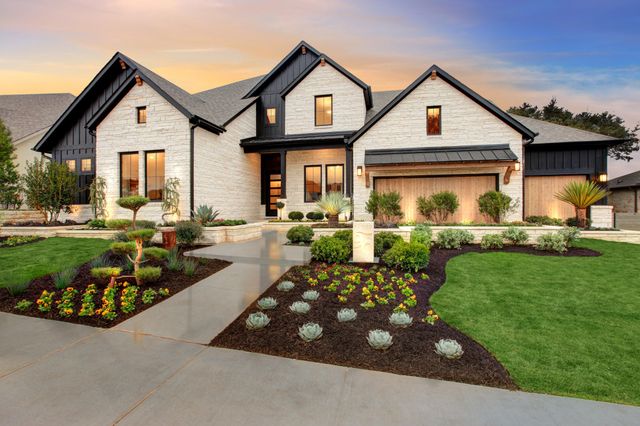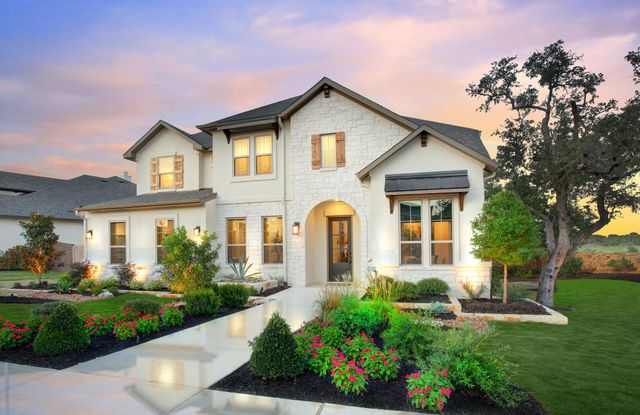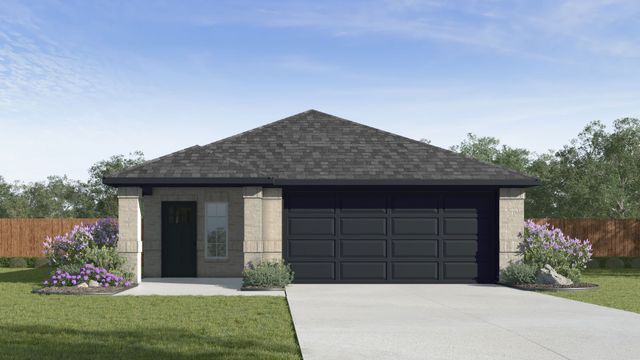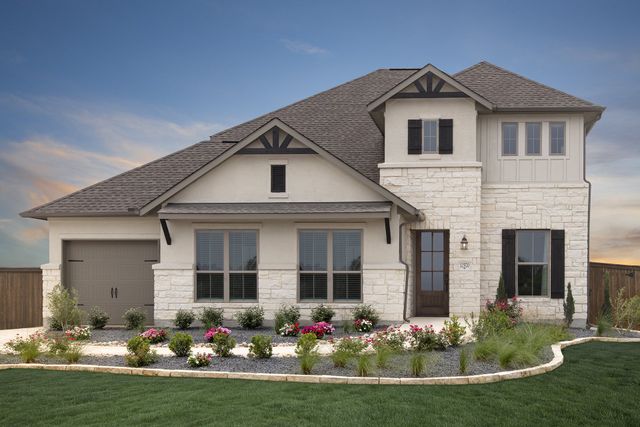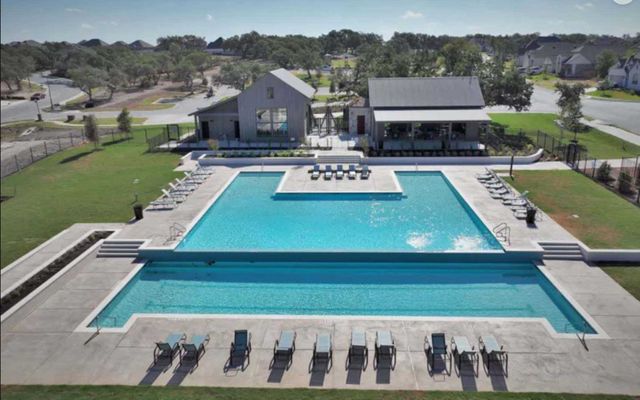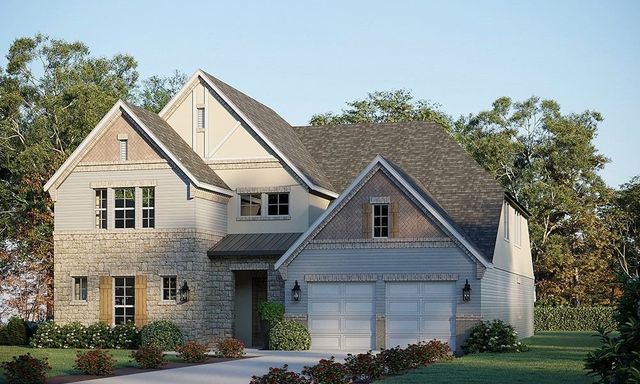Under Construction
Lowered rates
Flex cash
$719,792
7808 Alouette Drive, Austin, TX 78738
The Gaston Plan
4 bd · 3 ba · 2 stories · 2,944 sqft
Lowered rates
Flex cash
$719,792
Home Highlights
Garage
Attached Garage
Walk-In Closet
Primary Bedroom Downstairs
Utility/Laundry Room
Dining Room
Family Room
Porch
Office/Study
Kitchen
Community Pool
Club House
Home Description
Discover the enchanting charm of “The Magnificent Maison,” where every day feels like a cherished retreat. This exquisite David Weekley Gaston floor plan invites you to experience a home filled with spacious elegance and luxurious comforts. Step into a world of openness and warmth, where the kitchen, dining, and family rooms blend seamlessly to create the perfect backdrop for unforgettable gatherings and cherished moments. The generously sized kitchen offers abundant cabinetry for all your culinary needs, while the dining room’s built-ins provide additional storage and grace. The family room, with its breathtaking two-story windows, bathes in natural light, enhancing its expansive and inviting ambiance. Nestled at the back of the home lies your private Owner’s Retreat, a serene haven complete with a luxurious bathroom featuring a separate tub and shower, and a sprawling walk-in closet that promises ample space for your wardrobe. Unwind on your extended covered back patio, where you can savor the tranquility of your private hill-country surroundings. The primary floor also boasts a guest bedroom with an en-suite bath, perfect for visitors or live-in family, and a charming enclosed study that serves as an ideal sanctuary for work or relaxation. Venture upstairs to discover even more space to delight in, with two additional bedrooms, a well-appointed bathroom, and a versatile retreat. This retreat offers limitless possibilities, for a cozy movie room, an exciting game room, or a creative studio. Every moment at “The Magnificent Maison” is a celebration of comfort and style. Experience the joy of coming home to this stunning Gaston floor plan by David Weekley in the picturesque community of Provence. Visit today and make this dream home your very own.
Last updated Oct 28, 1:21 am
Home Details
*Pricing and availability are subject to change.- Garage spaces:
- 2
- Property status:
- Under Construction
- Size:
- 2,944 sqft
- Stories:
- 2
- Beds:
- 4
- Baths:
- 3
Construction Details
- Builder Name:
- David Weekley Homes
- Completion Date:
- February, 2025
Home Features & Finishes
- Garage/Parking:
- GarageAttached Garage
- Interior Features:
- Walk-In ClosetStorage
- Laundry facilities:
- Utility/Laundry Room
- Property amenities:
- Porch
- Rooms:
- KitchenRetreat AreaOffice/StudyDining RoomFamily RoomPrimary Bedroom Downstairs

Considering this home?
Our expert will guide your tour, in-person or virtual
Need more information?
Text or call (888) 486-2818
Provence 50' Community Details
Community Amenities
- Dining Nearby
- Club House
- Community Pool
- Park Nearby
- Amenity Center
- Greenbelt View
- Walking, Jogging, Hike Or Bike Trails
- Entertainment
- Master Planned
- Shopping Nearby
Neighborhood Details
Austin, Texas
Travis County 78738
Schools in Lake Travis Independent School District
GreatSchools’ Summary Rating calculation is based on 4 of the school’s themed ratings, including test scores, student/academic progress, college readiness, and equity. This information should only be used as a reference. NewHomesMate is not affiliated with GreatSchools and does not endorse or guarantee this information. Please reach out to schools directly to verify all information and enrollment eligibility. Data provided by GreatSchools.org © 2024
Average Home Price in 78738
Getting Around
Air Quality
Taxes & HOA
- Tax Year:
- 2024
- Tax Rate:
- 2.41%
- HOA Name:
- Provence Master Community
- HOA fee:
- $999/annual
- HOA fee requirement:
- Mandatory
