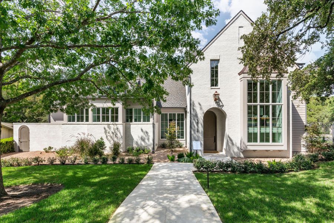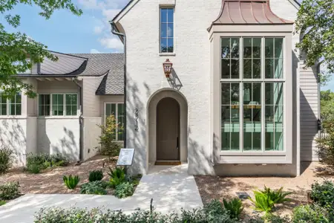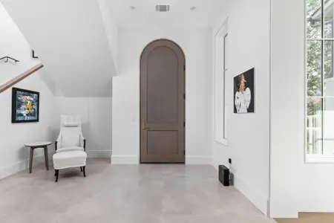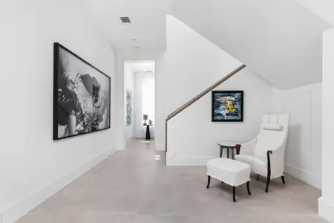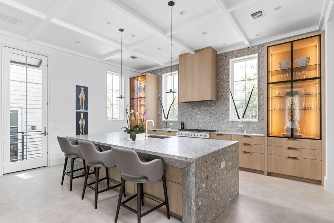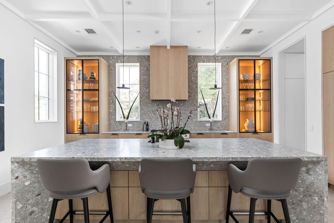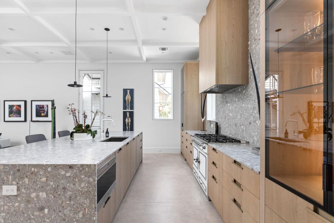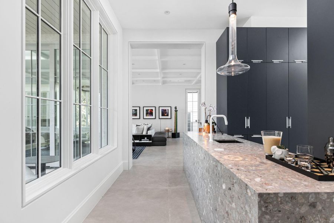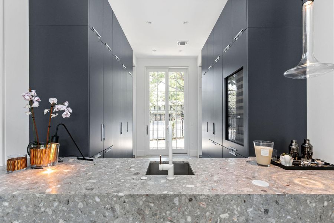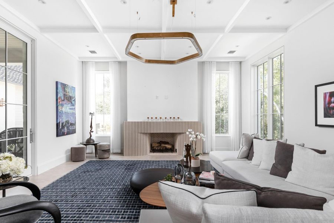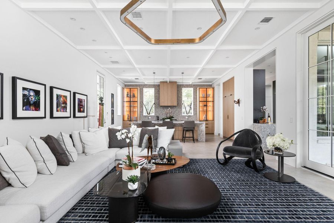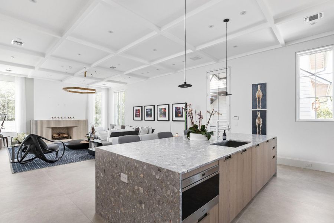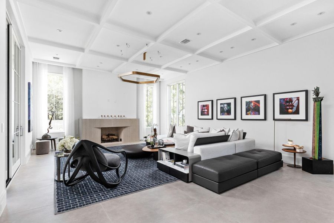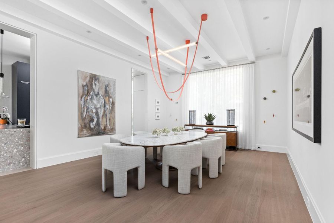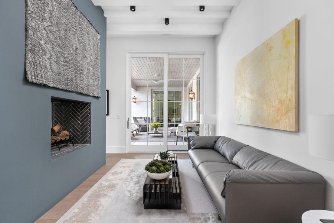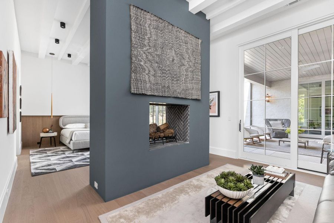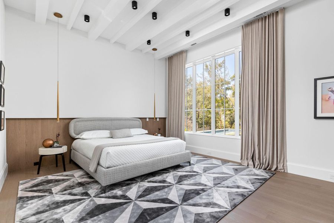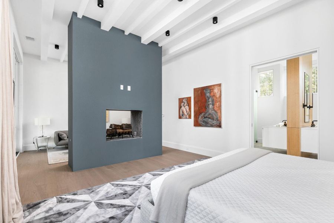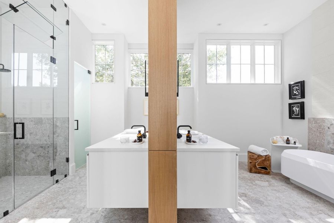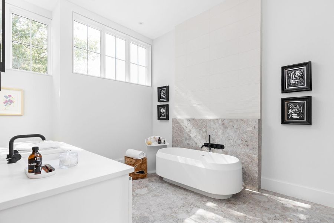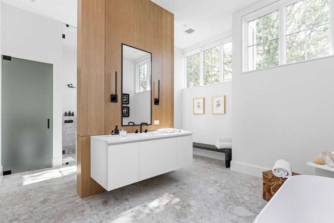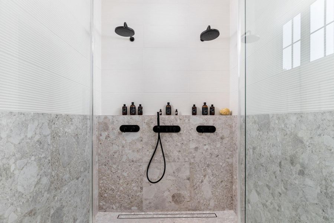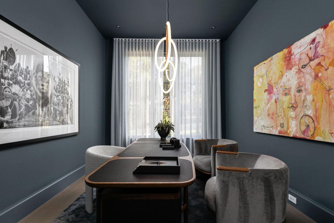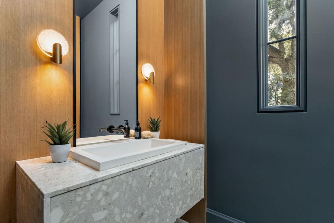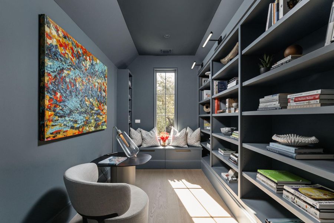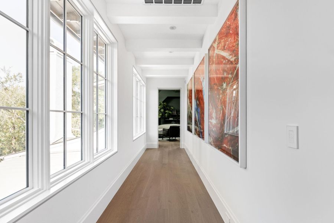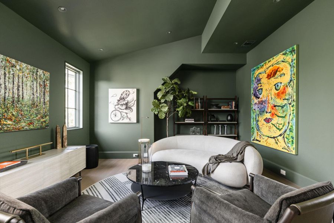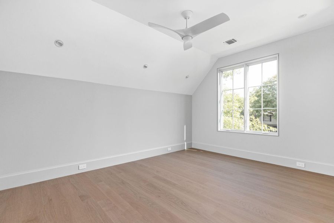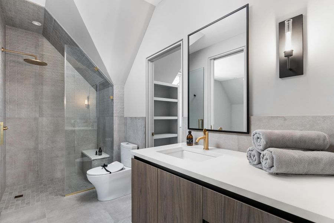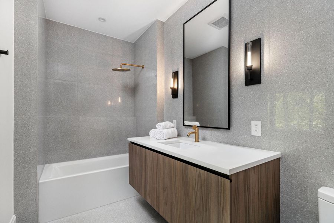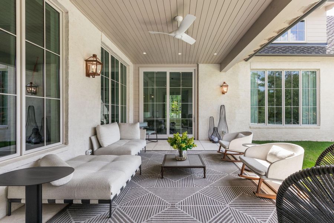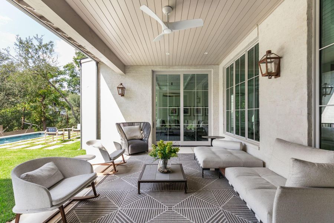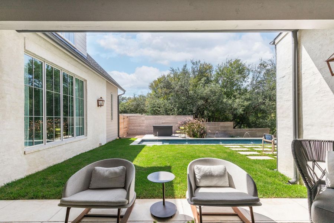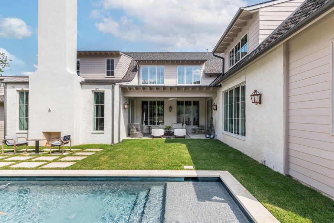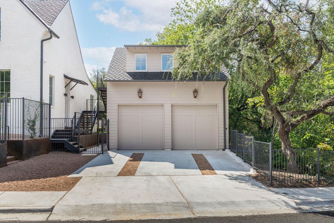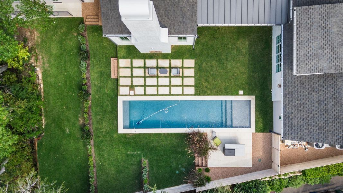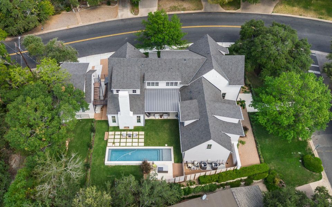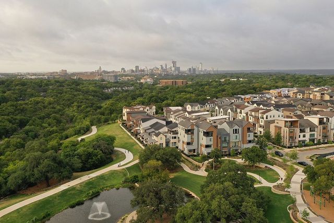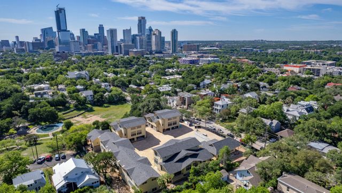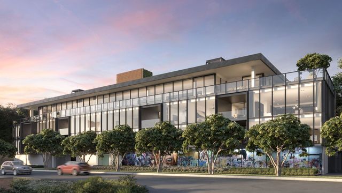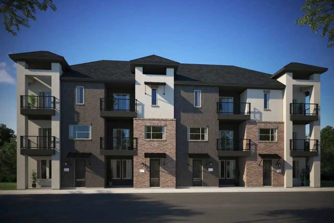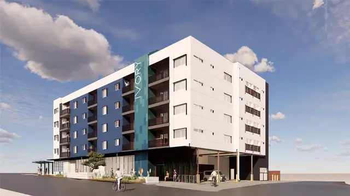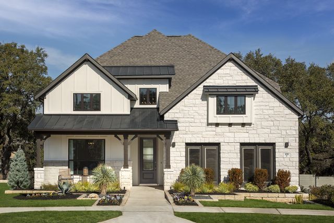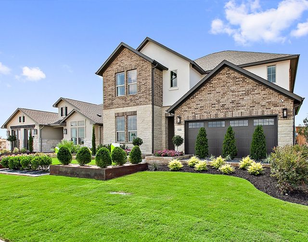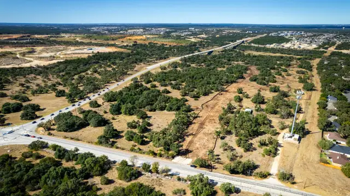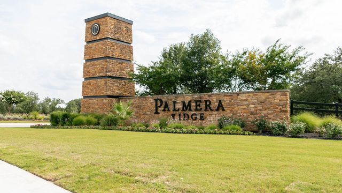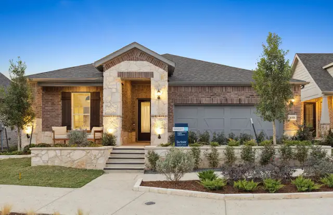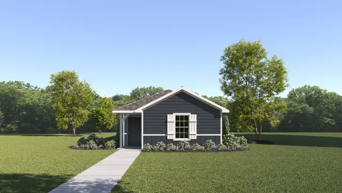Move-in Ready
$7,900,000
2712 Maria Anna Rd, Austin, TX 78703
5 bd · 4.5 ba · 2 stories · 6,355 sqft
$7,900,000
Home Highlights
- East Facing
Garage
Walk-In Closet
Primary Bedroom Downstairs
Porch
Primary Bedroom On Main
Central Air
Dishwasher
Microwave Oven
Tile Flooring
Disposal
Fireplace
Living Room
Kitchen
Wood Flooring
Home Description
2712 Maria Anna is an English inspired residence where luxury meets timeless elegance. Nestled in the established neighborhood of Tarrytown, on a picturesque corner lot and zoned to top rated schools, this stunning property seamlessly blends modern sophistication with classic design, offering an unparalleled living experience.Upon entering the beautiful foyer, where natural light flows through expansive windows, highlighting bespoke design.The open-concept living spaces are designed for both comfort and entertaining, featuring soaring ceilings, exquisite flooring, and state-of-the-art appliances and high-end finishes. The gourmet kitchen, a culinary masterpiece, is equipped with top-tier appliances La Cornue stove, Wolf/Sub-Zero refrigerators, beverage drawers and wine refrigerator, sleek Italian cabinetry by Cesar, and a spacious marble island perfect for both casual dining and formal gatherings. Adjacent to the kitchen, there is a butler pantry/bar area and stunning dining room to entertain. The expansive living area open to the kitchen offers an inviting space to relax or entertain, with floor-to-ceiling glass doors leading to a private outdoor oasis.The layout encompasses five full bedrooms (one can be an office), four full and two half baths, and a versatile flex study area, and a separate suite complete with full bedroom and bathroom above the two car garage. The primary suite is a sanctuary of tranquility, complete with a lavish spa-inspired bathroom with two commodes, soaking tub, double vanity and steam shower, and a large designed walk-in closet. Each additional bedroom is generously sized, providing privacy and comfort all with en-suite bathrooms and designer touches. Outside, indulge in a serene escape with a pool featuring decorate fountains, and lush landscape with a green view, outdoor fireplace and Italian outdoor gas grill. Centrally located minutes from fine dining, shopping, and easy to commute to Downtown, Domain and easy access to Lake Austin.
Home Details
*Pricing and availability are subject to change.- Garage spaces:
- 2
- Property status:
- Move-in Ready
- Lot size (acres):
- 0.34
- Size:
- 6,355 sqft
- Stories:
- 2
- Beds:
- 5
- Baths:
- 4.5
- Fence:
- Wood Fence, Wrought Iron Fence
- Facing direction:
- East
Construction Details
Home Features & Finishes
- Construction Materials:
- BrickStone
- Cooling:
- Central Air
- Flooring:
- Wood FlooringTile Flooring
- Foundation Details:
- Slab
- Garage/Parking:
- Garage
- Interior Features:
- Ceiling-HighWalk-In ClosetFoyerDouble Vanity
- Kitchen:
- Range-Free StandingWine RefrigeratorDishwasherMicrowave OvenRefrigeratorDisposalGas CooktopGas Oven
- Lighting:
- Exterior Lighting
- Property amenities:
- BarOutdoor FireplaceSoaking TubFireplaceYardPorch
- Rooms:
- Primary Bedroom On MainKitchenLiving RoomOpen Concept FloorplanPrimary Bedroom Downstairs
- Security system:
- Security SystemSmoke Detector

Considering this home?
Our expert will guide your tour, in-person or virtual
Need more information?
Text or call (888) 486-2818
Utility Information
- Heating:
- Ceiling Heating
- Utilities:
- Electricity Available, Natural Gas Available, Phone Available, Cable Available, Water Available
Community Amenities
- Woods View
- Park Nearby
Neighborhood Details
Austin, Texas
Travis County 78703
Schools in Austin Independent School District
- Grades PK-PKPublic
mainspring schools
0.6 mi1100 w live oak st
GreatSchools’ Summary Rating calculation is based on 4 of the school’s themed ratings, including test scores, student/academic progress, college readiness, and equity. This information should only be used as a reference. NewHomesMate is not affiliated with GreatSchools and does not endorse or guarantee this information. Please reach out to schools directly to verify all information and enrollment eligibility. Data provided by GreatSchools.org © 2024
Average Home Price in 78703
Getting Around
1 nearby routes:
1 bus, 0 rail, 0 other
Air Quality
Taxes & HOA
- Tax Year:
- 2024
- Tax Rate:
- 2.2%
- HOA fee:
- N/A
Estimated Monthly Payment
Recently Added Communities in this Area
Nearby Communities in Austin
New Homes in Nearby Cities
More New Homes in Austin, TX
Listed by Noa Levy, noa.levy@theagencyre.com
The Agency Austin, LLC, MLS 5998413
The Agency Austin, LLC, MLS 5998413
Based on information from Unlock MLS (alternatively, from ACTRIS) for the period through 06/26/2023. Neither the Board nor ACTRIS guarantees or is in any way responsible for its accuracy. All data is provided “AS IS” and with all faults. Data maintained by the Board or ACTRIS may not reflect all real estate activity in the market. Information being provided is for consumers’ personal, non-commercial use and may not be used for any purpose other than to identify prospective properties consumers may be interested in purchasing. The Digital Millennium Copyright Act of 1998, 17 U.S.C. § 512 (the “DMCA”) provides recourse for copyright owners who believe that material appearing on the Internet infringes their rights under U.S. copyright law. If you believe in good faith that any content or material made available in connection with our website or services infringes your copyright, you (or your agent) may send us a notice requesting that the content or material be removed, or access to it blocked. Notices must be sent in writing by email to DMCAnotice@MLSGrid.com. The DMCA requires that your notice of alleged copyright infringement include the following information: (1) description of the copyrighted work that is the subject of claimed infringement; (2) description of the alleged infringing content and information sufficient to permit us to locate the content; (3) contact information for you, including your address, telephone number and email address; (4) a statement by you that you have a good faith belief that the content in the manner complained of is not authorized by the copyright owner, or its agent, or by the operation of any law; (5) a statement by you, signed under penalty of perjury, that the information in the notification is accurate and that you have the authority to enforce the copyrights that are claimed to be infringed; and (6) a physical or electronic signature of the copyright owner or a person authorized to act on the copyright owner’s behalf. Failure to include all of the above information may result in the delay of the processing of your complaint.
Read MoreLast checked Dec 4, 3:00 am
