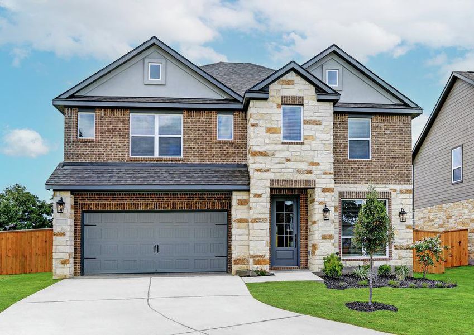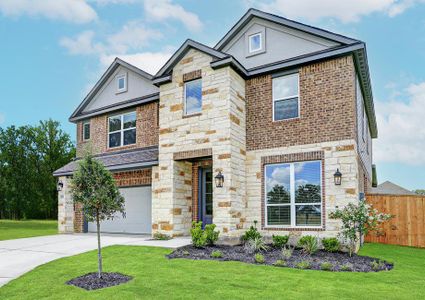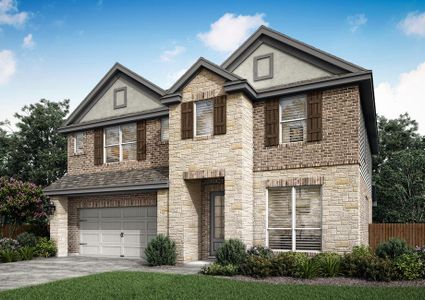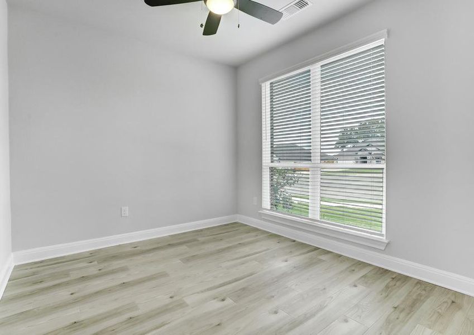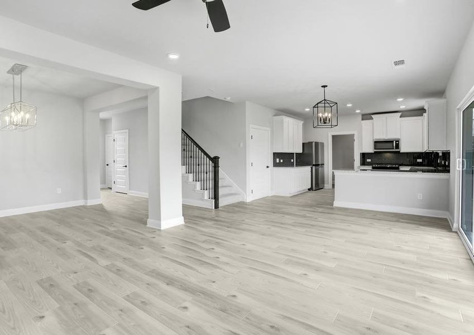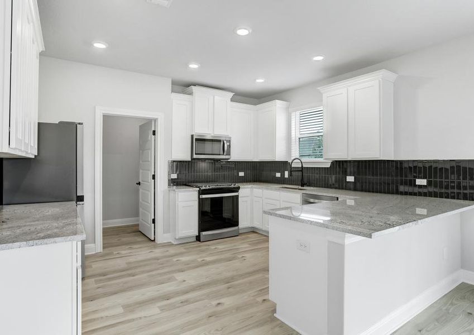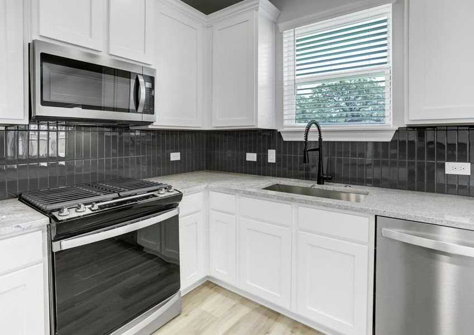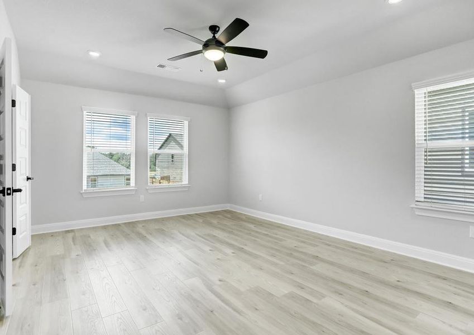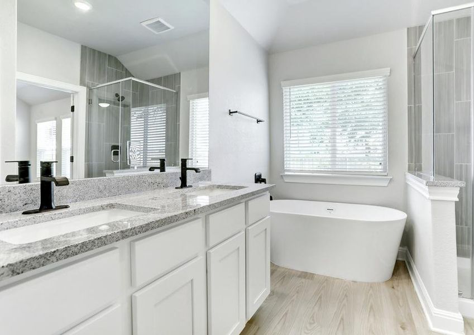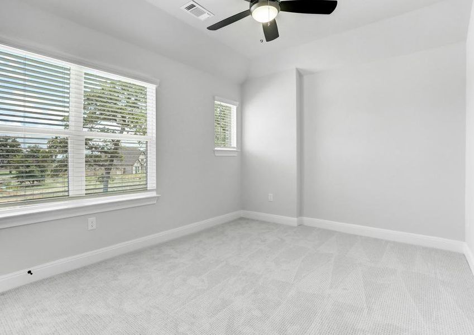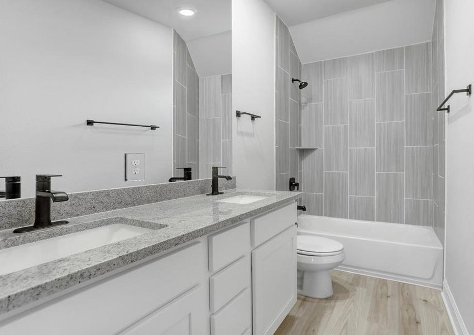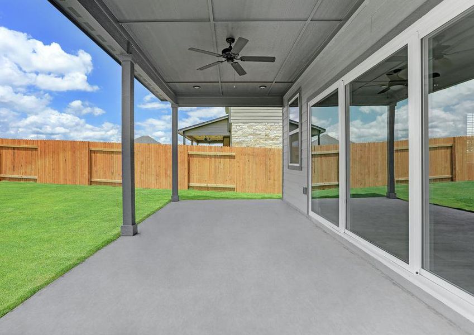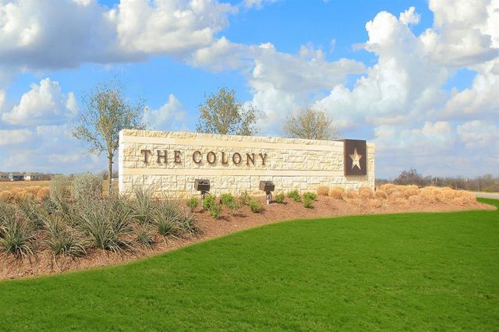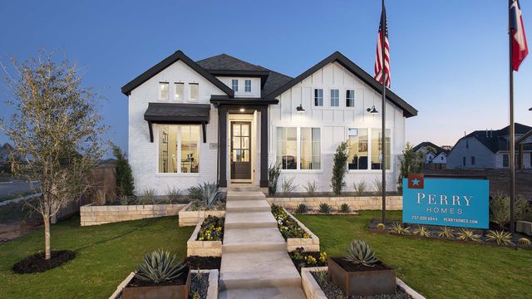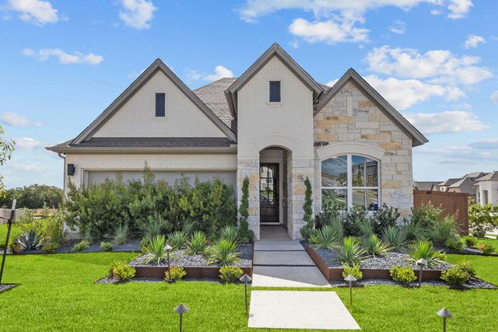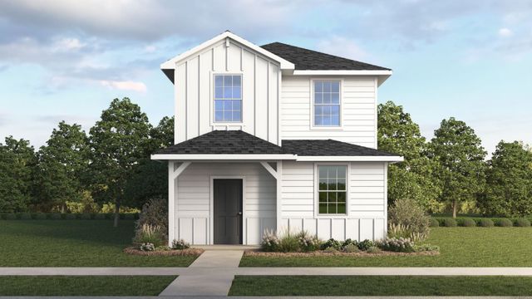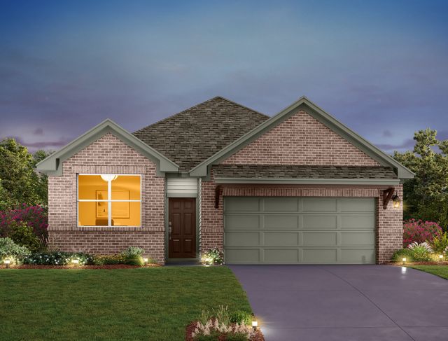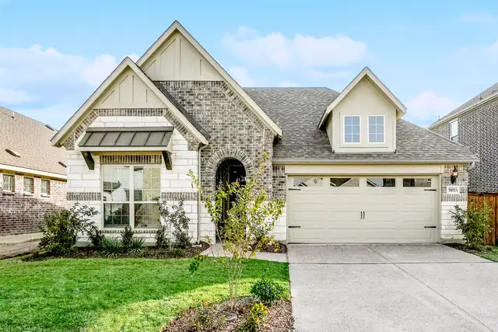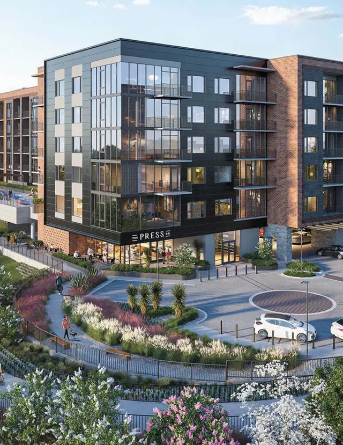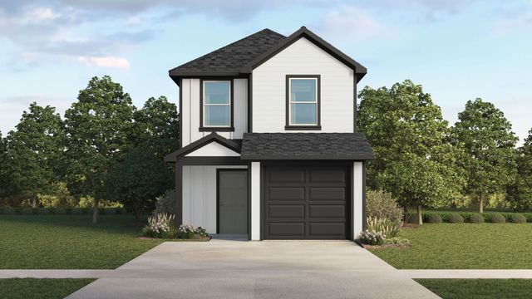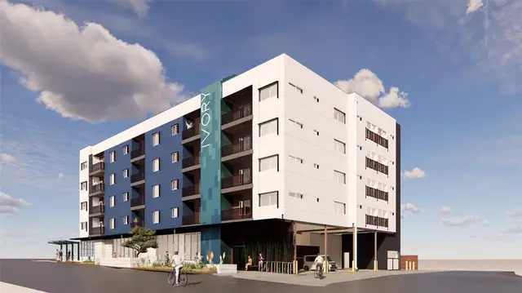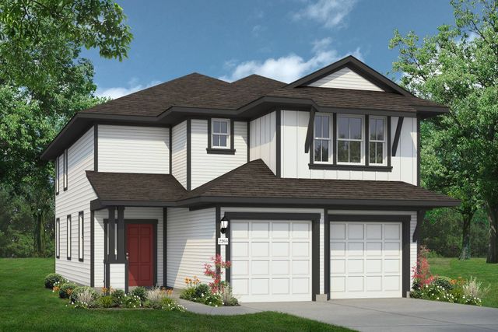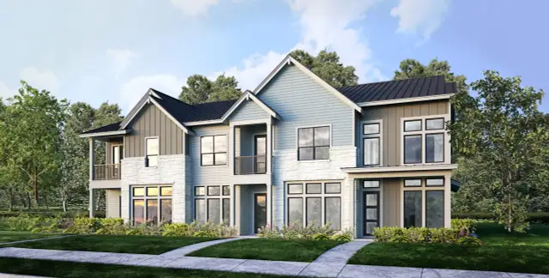Floor Plan
from $484,900
Sterling, 115 Red Oak Place, Bastrop, TX 78602
4 bd · 2.5 ba · 2 stories · 2,392 sqft
from $484,900
Home Highlights
Garage
Attached Garage
Walk-In Closet
Utility/Laundry Room
Dining Room
Family Room
Porch
Patio
Office/Study
Kitchen
Game Room
Community Pool
Playground
Plan Description
The beautiful Sterling plan combines the space you desire and the upgrades you love. This remarkable two-story home offers four bedrooms, two-and-a-half baths, a huge family room, chef-ready kitchen, upstairs game room, covered back patio and more. Located within the master-planned community, The Colony, residents enjoy access to impressive community amenities such as a dog park, resort-style swimming pool, playgrounds and more. Floor Plan Features:
- Chef-ready kitchen
- Spacious family room
- Formal dining room
- Added study
- Remarkable master retreat
- Generously sized bedrooms
- Upstairs game room
- Covered back patio
- Incredible curb appeal Thoughtfully Designed For Your Family The Sterling plan offers a functional layout, perfect for your family. You will love the added space of the main floor study that can be used as a home office or secondary sitting area, with peaceful front yard views. Upstairs, enjoy the large game room that’s perfect for a play room or a secondary sitting area to watch the big game or a movie with your family. Outdoor Relaxation Love the outdoors? The Sterling plan offers the covered back patio of your dreams. Enjoy relaxing on the shaded back patio while watching your kids or pets play freely in the comfort of the back yard. This space is perfect for those who enjoy the outdoors. Remarkable Upgrades and Interior Features Every detail of the Sterling plan has been carefully designed with your desires in mind. This spectacular home showcases a host of exciting features and upgrades included at no additional cost to you. A full suite of stainless steel kitchen appliances, including the refrigerator, granite countertops, oversized wood cabinets with crown molding, blinds throughout and luxurious vinyl-plank flooring are just a sampling of the remarkable upgrades found in the Sterling plan by Terrata Homes.
Plan Details
*Pricing and availability are subject to change.- Name:
- Sterling
- Garage spaces:
- 2
- Property status:
- Floor Plan
- Size:
- 2,392 sqft
- Stories:
- 2
- Beds:
- 4
- Baths:
- 2.5
Construction Details
- Builder Name:
- Terrata Homes
Home Features & Finishes
- Garage/Parking:
- GarageAttached Garage
- Interior Features:
- Walk-In ClosetFoyerPantry
- Laundry facilities:
- Utility/Laundry Room
- Property amenities:
- PatioPorch
- Rooms:
- KitchenRetreat AreaGame RoomOffice/StudyDining RoomFamily RoomOpen Concept Floorplan

Considering this home?
Our expert will guide your tour, in-person or virtual
Need more information?
Text or call (888) 486-2818
The Colony Community Details
Community Amenities
- Dining Nearby
- Dog Park
- Playground
- Fitness Center/Exercise Area
- Community Pool
- Park Nearby
- Community Pond
- Picnic Area
- Open Greenspace
- Walking, Jogging, Hike Or Bike Trails
- Pickleball Court
- Shopping Nearby
Neighborhood Details
Bastrop, Texas
Bastrop County 78602
Schools in Bastrop Independent School District
GreatSchools’ Summary Rating calculation is based on 4 of the school’s themed ratings, including test scores, student/academic progress, college readiness, and equity. This information should only be used as a reference. NewHomesMate is not affiliated with GreatSchools and does not endorse or guarantee this information. Please reach out to schools directly to verify all information and enrollment eligibility. Data provided by GreatSchools.org © 2024
Average Home Price in 78602
Getting Around
Air Quality
Taxes & HOA
- Tax Year:
- 2023
- Tax Rate:
- 2.39%
- HOA Name:
- First Service Residential
- HOA fee:
- $169.22/monthly
- HOA fee requirement:
- Mandatory
