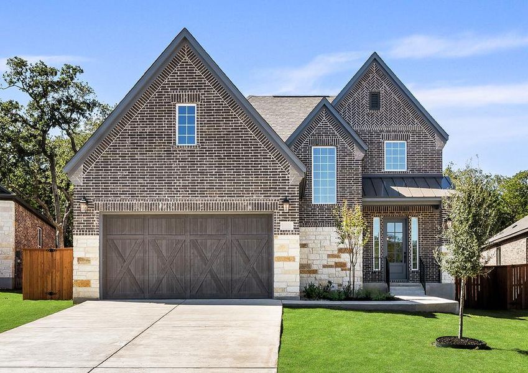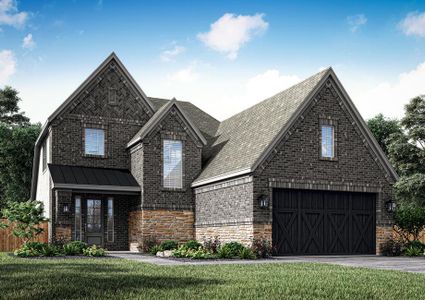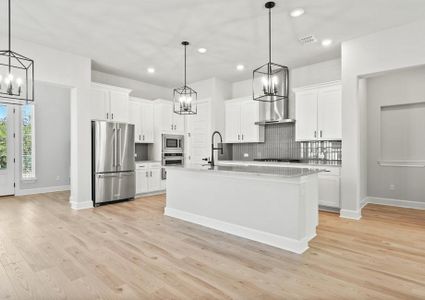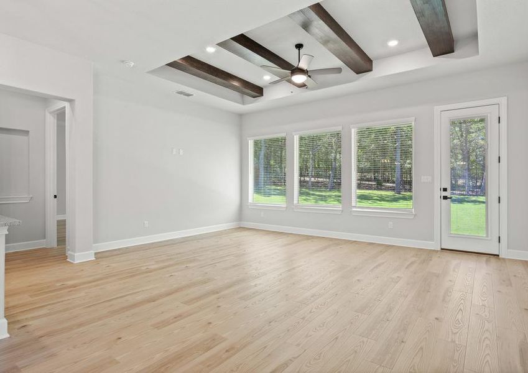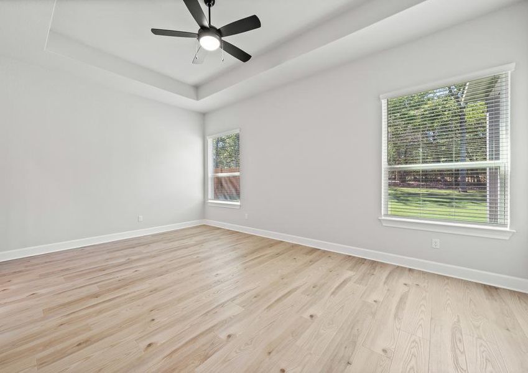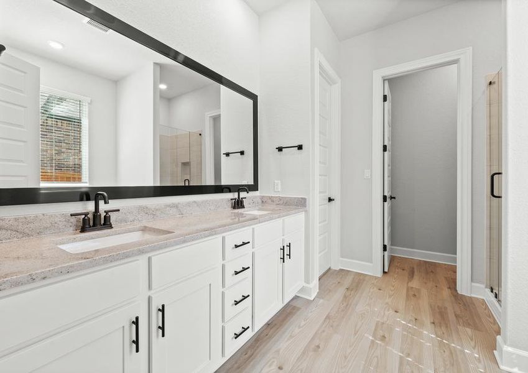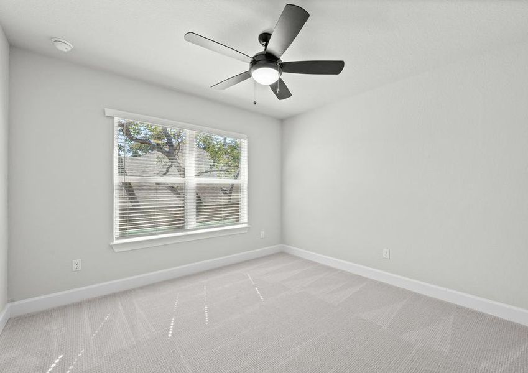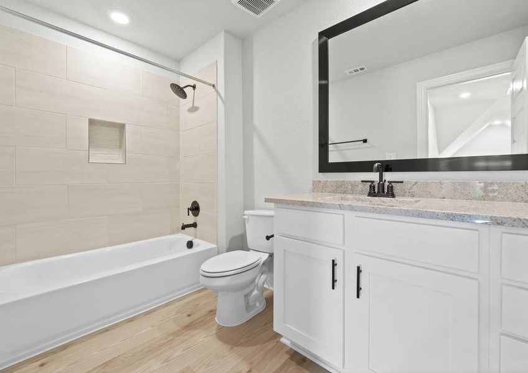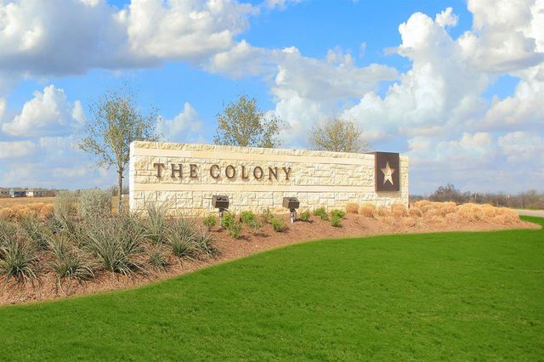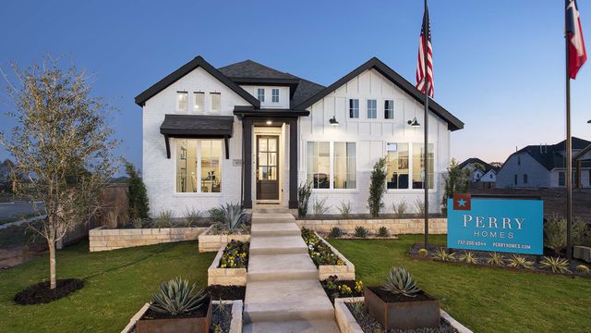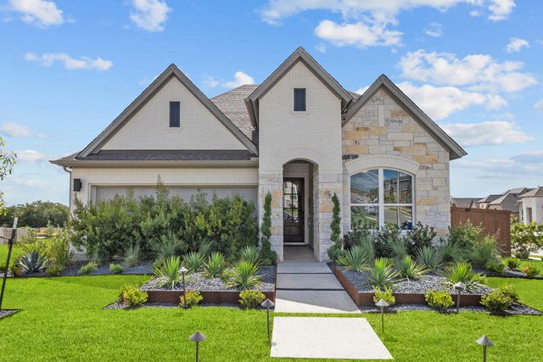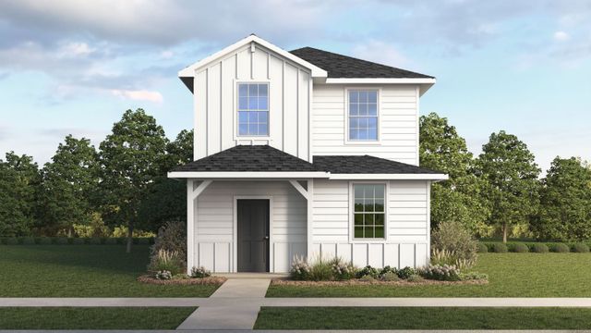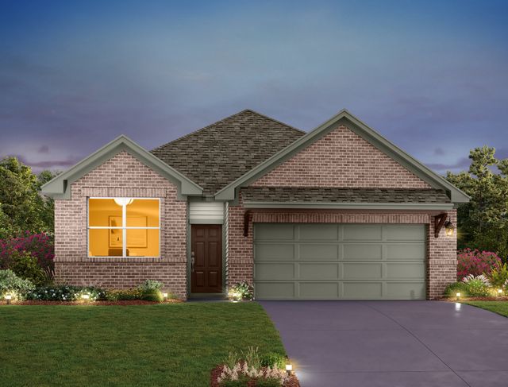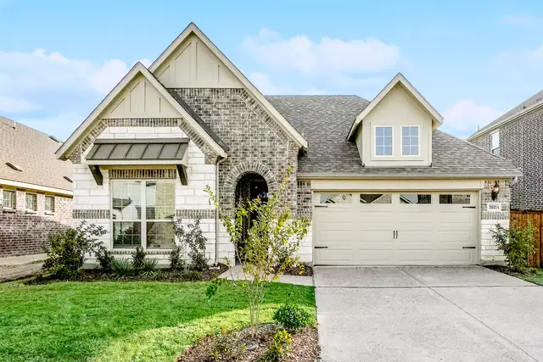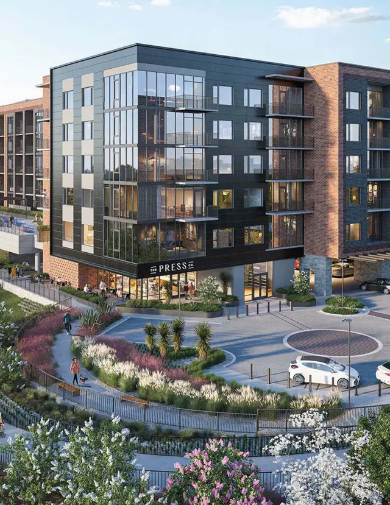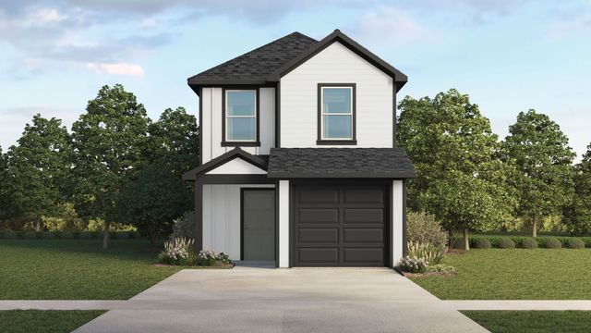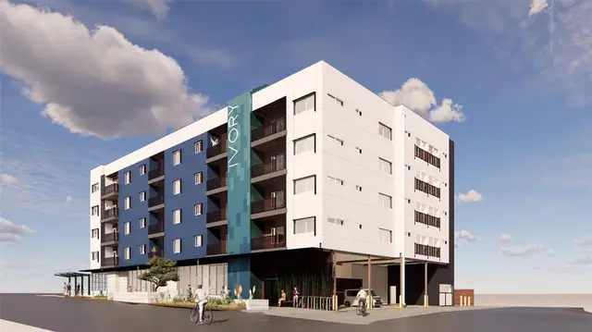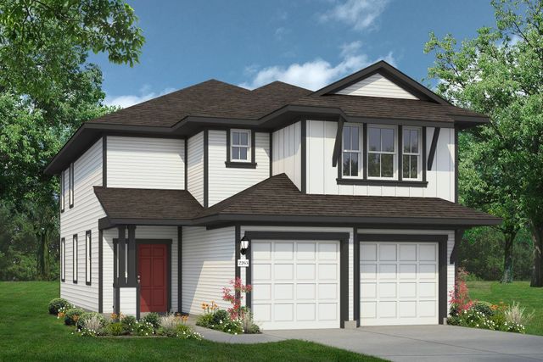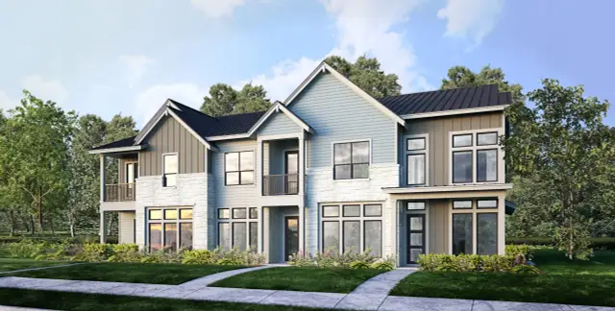Floor Plan
from $558,900
Naomi, 115 Red Oak Place, Bastrop, TX 78602
4 bd · 3 ba · 2 stories · 2,223 sqft
from $558,900
Home Highlights
Garage
Attached Garage
Walk-In Closet
Utility/Laundry Room
Dining Room
Family Room
Porch
Kitchen
Mudroom
Community Pool
Playground
Plan Description
The Naomi plan pulls you in with gorgeous exterior features, including a covered front porch, designer coach lights, and stunning large windows. As you step through the foyer, you are greeted by the open layout of the dining area, great room and modern kitchen. The kitchen offers an oversized island, extensive countertop space, a large gas cooktop, and walk‐in pantry with shelving. At the end of the day, retreat to the impressive primary suite with large windows, creating a bright, open space. Generously‐sized secondary bedrooms, both downstairs and upstairs, provide a space for family and friends alike to spread out comfortably. Additionally, there is no shortage of storage with multiple storage closets throughout, ensuring that your new home doesn’t feel cluttered. Floor Plan Features:
- Gorgeous exterior finishes
- Covered front porch
- Abundant storage space
- Bright, open layout
- Modern kitchen design
- Inviting great room
- Impressive primary suite
- Walk-in closets throughout
- Mudroom with bench Sought‐after Layout The Naomi floor plan has a spacious, open layout that has been thoughtfully designed with your needs in mind. The gorgeous chef‐ready kitchen is open to the dining area and family room, creating a seamless open layout for entertaining and everyday convenience. Additionally, this home has outdoor covered living areas so the party and conversation can continue outside. Dreamy Master Retreat Tucked away from the additional bedrooms, the primary suite boasts two large windows that bring in plenty of natural light with views into the large back yard. The en‐suite master bath features a gorgeous dual‐sink vanity, glass‐enclosed shower, a stunning free‐standing tub and access to the expansive walk-in closet with shelving. The master retreat of the Naomi plan is the perfect space to begin and end each day. Unmatched Upgraded, All Included The Naomi plan by Terrata Homes comes outfitted with a host of designer‐selected upgrades and elegant features at no additional cost to you. Inside every new construction homes at The Colony, you will find a full suite of stainless steel kitchen appliances, including the refrigerator, sprawling granite countertops, oversized cabinetry with crown molding, gorgeous flooring, blinds throughout and more.
Plan Details
*Pricing and availability are subject to change.- Name:
- Naomi
- Garage spaces:
- 2
- Property status:
- Floor Plan
- Size:
- 2,223 sqft
- Stories:
- 2
- Beds:
- 4
- Baths:
- 3
Construction Details
- Builder Name:
- Terrata Homes
Home Features & Finishes
- Garage/Parking:
- GarageAttached Garage
- Interior Features:
- Walk-In ClosetFoyerPantryMud BenchStorage
- Laundry facilities:
- Utility/Laundry Room
- Property amenities:
- Porch
- Rooms:
- KitchenMudroomDining RoomFamily RoomOpen Concept Floorplan

Considering this home?
Our expert will guide your tour, in-person or virtual
Need more information?
Text or call (888) 486-2818
The Colony Community Details
Community Amenities
- Dining Nearby
- Dog Park
- Playground
- Fitness Center/Exercise Area
- Community Pool
- Park Nearby
- Community Pond
- Picnic Area
- Open Greenspace
- Walking, Jogging, Hike Or Bike Trails
- Pickleball Court
- Shopping Nearby
Neighborhood Details
Bastrop, Texas
Bastrop County 78602
Schools in Bastrop Independent School District
GreatSchools’ Summary Rating calculation is based on 4 of the school’s themed ratings, including test scores, student/academic progress, college readiness, and equity. This information should only be used as a reference. NewHomesMate is not affiliated with GreatSchools and does not endorse or guarantee this information. Please reach out to schools directly to verify all information and enrollment eligibility. Data provided by GreatSchools.org © 2024
Average Home Price in 78602
Getting Around
Air Quality
Taxes & HOA
- Tax Year:
- 2023
- Tax Rate:
- 2.39%
- HOA Name:
- First Service Residential
- HOA fee:
- $169.22/monthly
- HOA fee requirement:
- Mandatory
