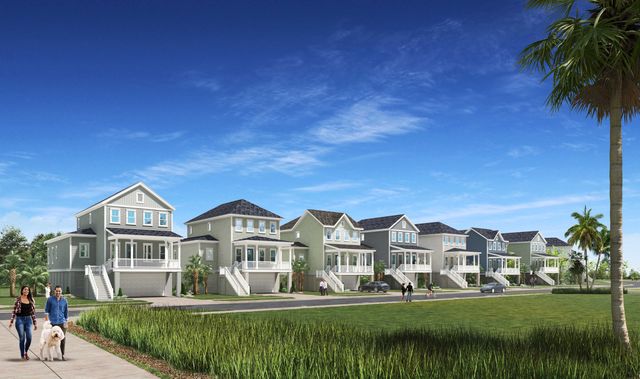
Indigo Grove Single Family Homes
Community by Stanley Martin Homes
Welcome to Crockett Court! Lot 1 is the ALDER floorplan which lives large at 2375 sq feet with 3 BD, 2.5 BA, large bonus room over the attached 2 car garage & spacious covered front & back porches. The foyer area has a coat closet & optional drop zone. The living area is at the front of the home and has a gas fireplace & the dining & kitchen areas are perfect for entertaining. There is a 7' 6'' island as the focal point of the kitchen & includes quartz countertops & high-end cabinets with soft close drawers & doors. Both floors have 9' ceilings & your choice of engineered hardwood flooring or luxury vinyl plank flooring on the entire first floor. Upstairs features the primary bedroom, 2 guest bedrooms PLUS the bonus room! A $25,000 DESIGN CREDIT is included in the base price...more infoEach home on Crockett Court comes with a $25,000 design center credit and buyers get 5 hours of consultation with the amazing design team....full information on included features is below: INTERIOR FEATURES: 5" hardwoods on luxury vinyl plank flooring in the main living areas ~ high quality carpet in the bedrooms, stairs and second floor ~ ceramic tile in bathrooms and laundry ~ 9' smooth ceilings ~ 5" baseboards ~ window and door casing included ~ choice of door hardware and door style ~ home automation system ~ Sherman Williams paint with1 wall color, 1 trim color and 1 ceiling color. CONSTRUCTION SERVICES: 5 hours with the Design Team to choose your home selections ~ pre-construction, pre-drywall and homeowner orientation meetings ~ 1 year builder warranty ~ termite bond ENERGY EFFICIENT FEATURES: tankless water heater ~ radiant roof barrier ~ 15 SEER Lennox HVAC unit ~ programmable thermostats ~ Low VOC paint ~ Low-E single hung windows. KITCHEN FEATURES: quartz or granite countertops ~ 42" upper cabinets with molding and choice of stains ~ curated cabinet hardware ~ stainless steel appliances ~ garbage disposal ~ 50/50 undermount sink ~ soft closer drawers and cabinets BATHROOM FEATURES: 36"stained cabinets with quartz or granite countertops ~ dual vanity in the primary bathroom ~ walk-in shower with tile walls in primary bathroom ~ fiberglass tub/shower combo in guest bath ~ elongated toilets ~ ceramic tile floors in all bathrooms ~ Delta Trinsic single-hold faucets in Chrome EXTERIOR FEATURES: cement fiber siding ~ aluminum trim and vinyl soffit ~ metal roof accent per plan ~ 30-year architectural shingles ~ screens in all windows ~ two hose bibs ~ concrete porch per plan GARAGE: all homes feature an attached two car garage with door openers and keyless entry pad These homes will not last long so reach out today!!
Charleston, South Carolina
Charleston County 29412
GreatSchools’ Summary Rating calculation is based on 4 of the school’s themed ratings, including test scores, student/academic progress, college readiness, and equity. This information should only be used as a reference. NewHomesMate is not affiliated with GreatSchools and does not endorse or guarantee this information. Please reach out to schools directly to verify all information and enrollment eligibility. Data provided by GreatSchools.org © 2024
IDX information is provided exclusively for personal, non-commercial use, and may not be used for any purpose other than to identify prospective properties consumers may be interested in purchasing. Copyright Charleston Trident Multiple Listing Service, Inc. All rights reserved. Information is deemed reliable but not guaranteed.
Read MoreLast checked Nov 22, 7:00 am