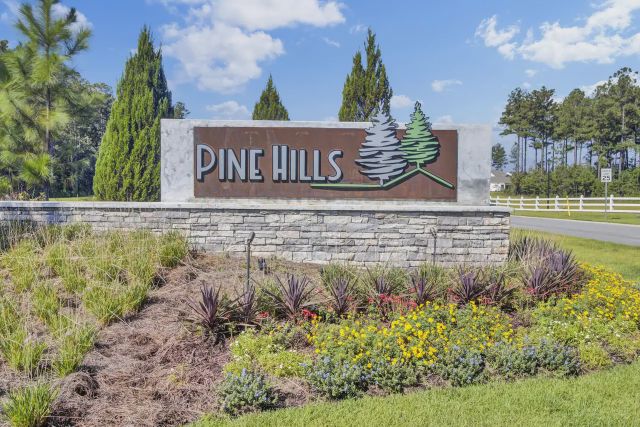
Pine Hills
Community by D.R. Horton
READY THIS SUMMER! This homesite offers a pond view. YesThe Manning floorplan by DR Horton presents a spacious and modern living experience spread across 2,203 square feet. This layout features 4 bedrooms and 2.5 bathrooms, with the convenience of a two-car garage. The primary bedroom suite, located on the ground floor, offers privacy and ease, separating it from the other bedrooms upstairs. This design caters to both entertaining and personal retreats, with a large loft area on the second floor that provides a versatile space for relaxation or play. The house exudes elegance with its beautifully appointed granite countertops and a gas range in the kitchen that will delight those who love to cook.The Manning floorplan by DR Horton presents a spacious and modern living experience spread across 2,203 square feet. This layout features 4 bedrooms and 2.5 bathrooms, with the convenience of a two-car garage. The primary bedroom suite, located on the ground floor, offers privacy and ease, separating it from the other bedrooms upstairs. This design caters to both entertaining and personal retreats, with a large loft area on the second floor that provides a versatile space for relaxation or play. The house exudes elegance with its beautifully appointed granite countertops and a gas range in the kitchen that will delight those who love to cook. The Manning floorplan is an ideal blend of functionality and style, perfect for those seeking a comfortable and luxurious living space. Make this house yours and enjoy picturesque water views from you back yard. Pine Hills in Cane Bay Summerville, South Carolina, offers a serene suburban lifestyle. Nestled amidst lush landscapes, it features elegant homes. Residents enjoy nearby parks, shopping, and dining, making it a family-friendly haven with a charming southern atmosphere. Amenities include 3 pools, with a 2-story water slide. Nearby is the largest YMCA on the East Coast, and the community offers easy access to I-26.
Summerville, South Carolina
Berkeley County 29486
GreatSchools’ Summary Rating calculation is based on 4 of the school’s themed ratings, including test scores, student/academic progress, college readiness, and equity. This information should only be used as a reference. NewHomesMate is not affiliated with GreatSchools and does not endorse or guarantee this information. Please reach out to schools directly to verify all information and enrollment eligibility. Data provided by GreatSchools.org © 2024
IDX information is provided exclusively for personal, non-commercial use, and may not be used for any purpose other than to identify prospective properties consumers may be interested in purchasing. Copyright Charleston Trident Multiple Listing Service, Inc. All rights reserved. Information is deemed reliable but not guaranteed.
Read MoreLast checked Nov 20, 12:30 am