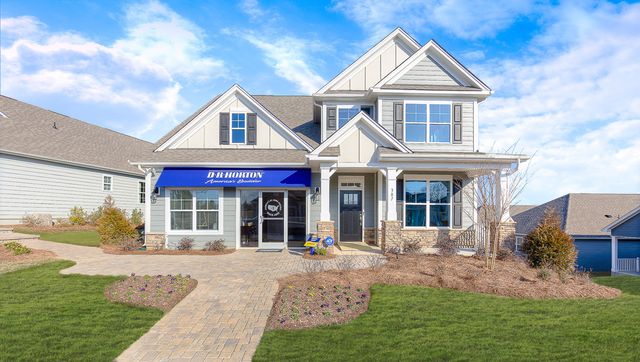
Sylvan Creek
Community by D.R. Horton
The McDowell is a two-story, four-bedroom, three-and-a-half-bath home with a first-floor primary suite, formal dining room, two-story family room, kitchen with an island and walk-in pantry, and a separate breakfast area. The second floor features three spacious bedrooms, two additional baths including a Jack and Jill bath between bedrooms two and three, an oversized open loft area, and an unfinished storage area. Options available to personalize this home include an alternate kitchen layout with a butler's pantry and walk-in pantry, a guest suite with a full bath or an office in lieu of the formal dining room, a sunroom, screen porch, or covered rear porch, an additional upstairs loft area or a media room, an additional laundry area, a bonus room in lieu of the open loft, or a second primary suite with full bath.
Denver, North Carolina
Lincoln County 28037
GreatSchools’ Summary Rating calculation is based on 4 of the school’s themed ratings, including test scores, student/academic progress, college readiness, and equity. This information should only be used as a reference. NewHomesMate is not affiliated with GreatSchools and does not endorse or guarantee this information. Please reach out to schools directly to verify all information and enrollment eligibility. Data provided by GreatSchools.org © 2024
A Soundscore™ rating is a number between 50 (very loud) and 100 (very quiet) that tells you how loud a location is due to environmental noise.