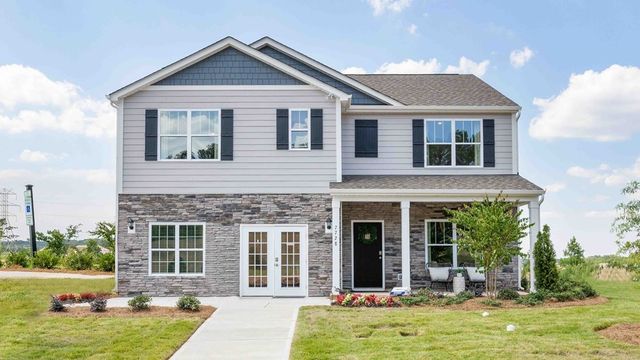
Chestnut at Laurelbrook
Community by D.R. Horton
The 'Alohi, or ‘Bright’ plan, is an open design that offers 3 bedrooms, a family room, 2.5 baths, and a total of 1,220 sq. ft. (net) interior living space. Walk in the front door of this home, and you will picture memories being made here. The open living room flows seamlessly through the kitchen and out to the covered lanai. The modern-style kitchen with white cabinets provides ample storage space, soft-close doors, and drawers, and features a Kohler single-basin vault sink, as well as a Whirlpool® stainless steel appliance package which includes your range/oven, micro-hood, and dishwasher. Downstairs, you'll also find a powder room, laundry room, bulk storage/safe room, and additional under stairs storage. Upstairs, discover the vaulted ceiling family room that includes a storage closet, and a drop zone tech area equipped with USB-C outlets. Next door, the primary bedroom includes a large walk-in and bonus closet and an ensuite bathroom with dual sinks and a step-in shower. Enjoy features such as split ACs in the living area and bedrooms, vinyl plank flooring in the living and kitchen areas, and plush carpeting in the bedrooms. The 2-car attached garage has a utility sink, an automatic garage door opener, and is PV and EV ready. A 10-year Limited Structural Warranty, Urban Ho'opili Garden with automatic irrigation, and a Home is Connected® smart home system, are included in this home as well.
Sherrills Ford, North Carolina
Catawba County 28673
GreatSchools’ Summary Rating calculation is based on 4 of the school’s themed ratings, including test scores, student/academic progress, college readiness, and equity. This information should only be used as a reference. NewHomesMate is not affiliated with GreatSchools and does not endorse or guarantee this information. Please reach out to schools directly to verify all information and enrollment eligibility. Data provided by GreatSchools.org © 2024
A Soundscore™ rating is a number between 50 (very loud) and 100 (very quiet) that tells you how loud a location is due to environmental noise.