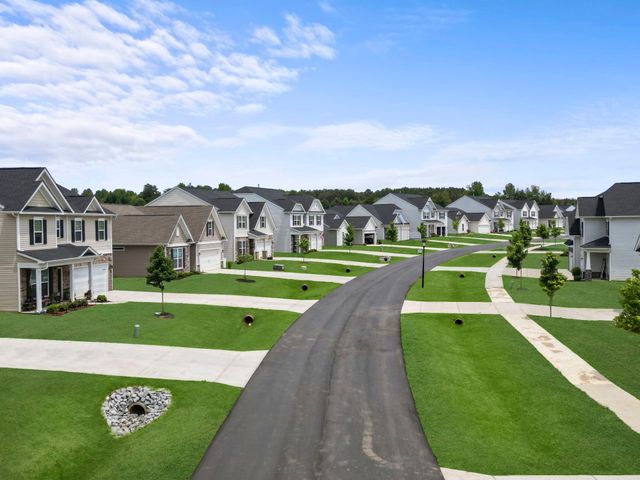
Stratford
Community by Stanley Martin Homes
This home boasts an array of exciting features, from the spacious front porch to the rear covered patio, perfect for outdoor relaxation. Upon entering the foyer, you'll discover a private study, followed by a formal dining room that seamlessly opens into the kitchen. Ideal for entertaining, the butler's pantry and adjacent walk-in pantry provide ample space for all your party essentials. The open-concept design of the main level allows the chef to oversee the entire living area from their gourmet kitchen. The first-floor guest bedroom is perfect for hosting family and friends overnight. The remaining bedrooms are located on the upper level, including the expansive primary suite with a cozy sitting area, an ensuite bath, a generous walk-in closet, and dual vanities. Additionally, the upper level features a versatile flex space that can be tailored to your needs. This home offers all the space you and your family need to live comfortably and enjoy life to the fullest.
Denver, North Carolina
Lincoln County 28037
GreatSchools’ Summary Rating calculation is based on 4 of the school’s themed ratings, including test scores, student/academic progress, college readiness, and equity. This information should only be used as a reference. NewHomesMate is not affiliated with GreatSchools and does not endorse or guarantee this information. Please reach out to schools directly to verify all information and enrollment eligibility. Data provided by GreatSchools.org © 2024
A Soundscore™ rating is a number between 50 (very loud) and 100 (very quiet) that tells you how loud a location is due to environmental noise.