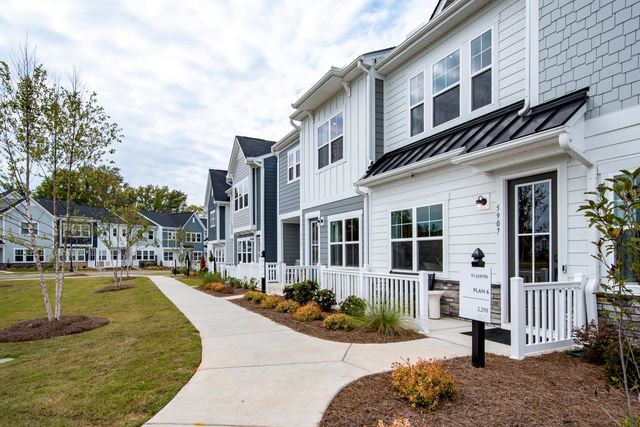
Trellis at The Commons
Community by Tri Pointe Homes
The Aspen plan is a two-story, 24’-wide new construction townhome in Harrisburg, NC. Beginning on the ground floor, an accommodating owner’s entry is accessed from the rear 2-car garage. Cross the threshold from the owner’s entry into an open-concept kitchen with a walk-in pantry and casual dining area. A spacious gathering area at the front of the home and a convenient half bath complete the first floor. The second floor offers an inviting layout that includes a loft at the top of the stairs, perfect for game nights. All three bedrooms, including the deluxe owner's suite, are found on the second floor along with the conveniently located laundry room and secondary bath. Additional features of the owner's suite include: • Spacious owner's bathroom with dual sinks • Well-appointed shower enclosure • Two generous walk-in closets Structural upgrades that will be offered in our available Aspen townhomes may include: • Optional gourmet kitchen • Optional home management in lieu of walk-in pantry • Optional study in lieu of loft • Optional tray ceiling in owner's suite
Harrisburg, North Carolina
Cabarrus County 28075
GreatSchools’ Summary Rating calculation is based on 4 of the school’s themed ratings, including test scores, student/academic progress, college readiness, and equity. This information should only be used as a reference. NewHomesMate is not affiliated with GreatSchools and does not endorse or guarantee this information. Please reach out to schools directly to verify all information and enrollment eligibility. Data provided by GreatSchools.org © 2024
A Soundscore™ rating is a number between 50 (very loud) and 100 (very quiet) that tells you how loud a location is due to environmental noise.